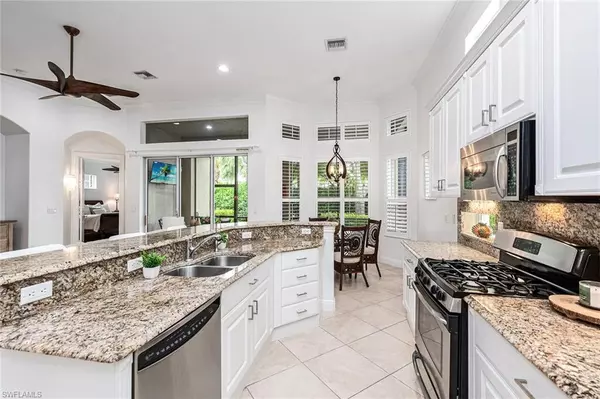$710,000
$724,900
2.1%For more information regarding the value of a property, please contact us for a free consultation.
3 Beds
2 Baths
1,843 SqFt
SOLD DATE : 12/06/2024
Key Details
Sold Price $710,000
Property Type Single Family Home
Sub Type Ranch,Single Family Residence
Listing Status Sold
Purchase Type For Sale
Square Footage 1,843 sqft
Price per Sqft $385
Subdivision Cranberry Crossing
MLS Listing ID 224060107
Sold Date 12/06/24
Bedrooms 3
Full Baths 2
HOA Fees $331/qua
HOA Y/N Yes
Originating Board Naples
Year Built 2005
Annual Tax Amount $6,656
Tax Year 2019
Lot Size 5,662 Sqft
Acres 0.13
Property Description
Welcome to Cranberry Crossing in Fiddler's Creek, a beautifully turnkey furnished residence in an award-winning community boasting over 1,800 square feet of living space and featuring three spacious bedrooms and two beautifully appointed baths. The attractive exterior impresses with a 2018 tile roof and a paver driveway leading to an air-conditioned two-car garage, adorned with a wood carriage-style door. Step inside to discover an array of premium interior finishes, including volume ceilings, elegant crown molding, recessed lighting, upgraded fans and light fixtures. The living areas are graced with tile flooring laid on the diagonal, while arched doorways and 8-foot doors add a touch of architectural elegance. The welcoming foyer opens into an expansive open-concept living, dining and kitchen area, highlighted by a glass slider that leads to a 24-foot wide covered and screened lanai. The kitchen is a chef's dream, featuring natural gas cooking, white cabinets with underlighting, granite countertops, a center island with a four-seater bar, a built-in desk, a pantry and top-of-the-line stainless steel appliances. The owner's suite is a private retreat, complete with wood flooring, two walk-in closets, dual vanities, a walk-in shower and a separate soaker tub. Two guest bedrooms, also with wood flooring, are bathed in natural light and share a conveniently located full bathroom and linen closet. Additional modern conveniences include a new HVAC system, a new washer and dryer, a Nest smart thermostat and a Kinetico drinking water filtration system. Residents of Fiddler's Creek enjoy impressive luxurious resort-style amenities, such as a spectacular 54,000-square-foot clubhouse, state-of-the-art fitness center, spa services, sauna, steam room, multiple pools, pool-side service, hot tub, tennis, pickleball, bocce, two onsite restaurants, and an extensive activity and event calendar with something for everyone. The community offers lush landscaping, and a vibrant and active lifestyle. Outstanding membership options are available for a beach club, a marina, and/or a golf club, with a new golf clubhouse and a renovated golf course set to be completed in 2024, offering immediate membership opportunities. Don't miss this opportunity of great value for a single-family home in a highly regarded and often sought-after community with a premium lifestyle that exceeds expectations.
Location
State FL
County Collier
Area Fiddler'S Creek
Rooms
Bedroom Description First Floor Bedroom,Master BR Ground,Master BR Sitting Area,Split Bedrooms
Dining Room Breakfast Bar, Dining - Living, Eat-in Kitchen, Formal
Kitchen Built-In Desk, Gas Available, Island, Pantry
Interior
Interior Features Built-In Cabinets, Custom Mirrors, Foyer, Laundry Tub, Pantry, Smoke Detectors, Volume Ceiling, Walk-In Closet(s), Window Coverings
Heating Central Electric
Flooring Carpet, Tile
Equipment Auto Garage Door, Central Vacuum, Cooktop - Gas, Dishwasher, Disposal, Dryer, Microwave, Range, Refrigerator/Icemaker, Self Cleaning Oven, Smoke Detector, Warming Tray, Washer, Washer/Dryer Hookup
Furnishings Turnkey
Fireplace No
Window Features Window Coverings
Appliance Gas Cooktop, Dishwasher, Disposal, Dryer, Microwave, Range, Refrigerator/Icemaker, Self Cleaning Oven, Warming Tray, Washer
Heat Source Central Electric
Exterior
Exterior Feature Screened Lanai/Porch
Parking Features Covered, Driveway Paved, Guest, Paved, Attached
Garage Spaces 2.0
Pool Community
Community Features Clubhouse, Pool, Fitness Center, Golf, Putting Green, Restaurant, Sidewalks, Street Lights, Tennis Court(s), Gated
Amenities Available Beach Club Available, Bike And Jog Path, Bocce Court, Business Center, Cabana, Clubhouse, Pool, Community Room, Spa/Hot Tub, Fitness Center, Full Service Spa, Golf Course, Internet Access, Marina, Pickleball, Play Area, Private Membership, Putting Green, Restaurant, Sauna, Shopping, Sidewalk, Streetlight, Tennis Court(s), Underground Utility
Waterfront Description None
View Y/N Yes
View Landscaped Area
Roof Type Tile
Street Surface Paved
Total Parking Spaces 2
Garage Yes
Private Pool No
Building
Lot Description Regular
Building Description Concrete Block,Stucco, DSL/Cable Available
Story 1
Water Central
Architectural Style Ranch, Single Family
Level or Stories 1
Structure Type Concrete Block,Stucco
New Construction No
Schools
Elementary Schools Manatee Elementary School
Middle Schools Manatee Middle School
High Schools Lely High School
Others
Pets Allowed Limits
Senior Community No
Pet Size 50
Tax ID 32433032082
Ownership Single Family
Security Features Smoke Detector(s),Gated Community
Num of Pet 2
Read Less Info
Want to know what your home might be worth? Contact us for a FREE valuation!

Our team is ready to help you sell your home for the highest possible price ASAP

Bought with DomainRealty.com LLC
"My job is to find and attract mastery-based agents to the office, protect the culture, and make sure everyone is happy! "







