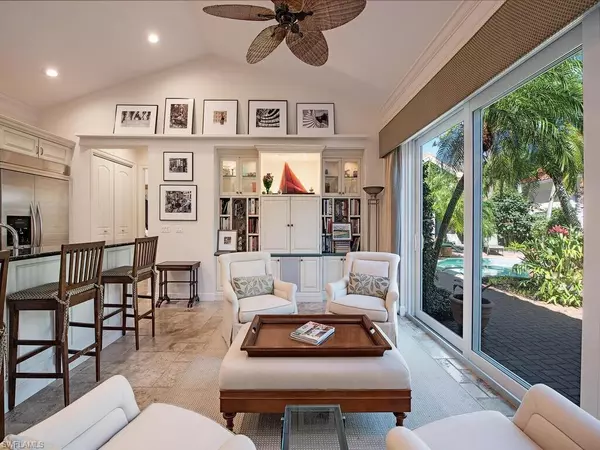$3,400,000
$3,695,000
8.0%For more information regarding the value of a property, please contact us for a free consultation.
3 Beds
4 Baths
2,805 SqFt
SOLD DATE : 07/31/2024
Key Details
Sold Price $3,400,000
Property Type Single Family Home
Sub Type Ranch,Villa Attached
Listing Status Sold
Purchase Type For Sale
Square Footage 2,805 sqft
Price per Sqft $1,212
Subdivision Isle Verde
MLS Listing ID 224008189
Sold Date 07/31/24
Bedrooms 3
Full Baths 3
Half Baths 1
HOA Fees $1,366/qua
HOA Y/N Yes
Originating Board Naples
Year Built 1993
Annual Tax Amount $13,344
Tax Year 2023
Lot Size 10,018 Sqft
Acres 0.23
Property Description
Come enjoy the sunshine in the inviting and sophisticated Isle Verde community. A truly unique, special neighborhood with charm like none other. This villa is located on the golf course (Bay#3) and offers the utmost in privacy with beautiful outside space in a tranquil, poolside courtyard. The main house offers two bedrooms and two and a half baths, the guest cabana offers one bedroom and private bath. The property has been impeccably maintained and has numerous upgrades including custom shelving, recently remodeled master and guest baths, and a large screened lanai. Isle Verde is a gated community offering 24 hour security. Pelican Bay amenities include nearly three miles of private beach, 18 tennis courts and biking/walking paths.
Location
State FL
County Collier
Area Pelican Bay
Rooms
Bedroom Description First Floor Bedroom,Master BR Ground,Master BR Sitting Area,Split Bedrooms
Dining Room Breakfast Bar, Dining - Living
Kitchen Built-In Desk, Island, Pantry
Interior
Interior Features Bar, Built-In Cabinets, Cathedral Ceiling(s), Foyer, Smoke Detectors, Walk-In Closet(s)
Heating Central Electric
Flooring Carpet, Marble
Equipment Auto Garage Door, Cooktop - Electric, Dishwasher, Disposal, Double Oven, Dryer, Microwave, Range, Refrigerator/Freezer, Security System, Self Cleaning Oven, Smoke Detector, Wall Oven, Washer
Furnishings Unfurnished
Fireplace No
Appliance Electric Cooktop, Dishwasher, Disposal, Double Oven, Dryer, Microwave, Range, Refrigerator/Freezer, Self Cleaning Oven, Wall Oven, Washer
Heat Source Central Electric
Exterior
Exterior Feature Screened Lanai/Porch, Courtyard
Parking Features Driveway Paved, Attached
Garage Spaces 2.0
Pool Below Ground, Electric Heat
Community Features Fitness Center, Restaurant, Tennis Court(s)
Amenities Available Beach - Private, Fitness Center, Internet Access, Private Beach Pavilion, Restaurant, Tennis Court(s)
Waterfront Description None
View Y/N Yes
View Golf Course
Roof Type Tile
Total Parking Spaces 2
Garage Yes
Private Pool Yes
Building
Lot Description Golf Course
Story 1
Water Assessment Paid
Architectural Style Ranch, Villa Attached
Level or Stories 1
Structure Type Concrete Block,Stucco
New Construction No
Schools
Elementary Schools Sea Gate Elementary
Middle Schools Pine Ridge
High Schools Barron Collier High School
Others
Pets Allowed Yes
Senior Community No
Tax ID 52520000363
Ownership Condo
Security Features Security System,Smoke Detector(s)
Read Less Info
Want to know what your home might be worth? Contact us for a FREE valuation!

Our team is ready to help you sell your home for the highest possible price ASAP

Bought with Barry DeNicola Realty Inc
"My job is to find and attract mastery-based agents to the office, protect the culture, and make sure everyone is happy! "







