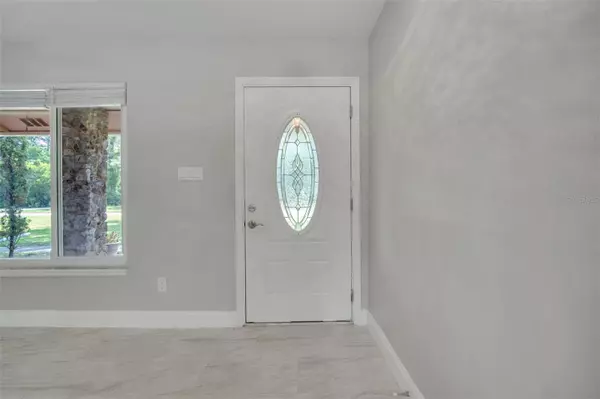$360,000
$360,000
For more information regarding the value of a property, please contact us for a free consultation.
3 Beds
2 Baths
1,802 SqFt
SOLD DATE : 07/24/2024
Key Details
Sold Price $360,000
Property Type Single Family Home
Sub Type Single Family Residence
Listing Status Sold
Purchase Type For Sale
Square Footage 1,802 sqft
Price per Sqft $199
Subdivision Woods Port Orange Unit 01
MLS Listing ID FC300946
Sold Date 07/24/24
Bedrooms 3
Full Baths 2
Construction Status Financing,Inspections
HOA Y/N No
Originating Board Stellar MLS
Year Built 1979
Annual Tax Amount $3,687
Lot Size 0.260 Acres
Acres 0.26
Property Description
Welcome to your dream home in the heart of Port Orange! Situated on a desirable corner lot, this fully renovated gem features paid-off solar panels for incredibly low utility bills. Located in a peaceful neighborhood just a stone's throw from the highly acclaimed Spruce Creek High School, this home is ideal for families seeking both tranquility and top-tier education.
Every detail has been meticulously updated, from brand-new flooring and modern baseboards to stylish fixtures throughout. The contemporary bathrooms and kitchen boast high-end finishes, ensuring you live in luxury and comfort. Proximity to the best parks in Port Orange and the famous Neighbors Ice Cream Shop offers endless opportunities for outdoor activities and family fun. Move-in ready, all this home needs is your furniture. Don't miss the chance to make it yours—schedule a viewing today!
Location
State FL
County Volusia
Community Woods Port Orange Unit 01
Zoning R-8SF
Rooms
Other Rooms Attic, Den/Library/Office, Florida Room, Formal Dining Room Separate
Interior
Interior Features Kitchen/Family Room Combo, Open Floorplan, Pest Guard System, Solid Surface Counters, Walk-In Closet(s)
Heating Central, Electric, Solar
Cooling Central Air
Flooring Ceramic Tile
Furnishings Unfurnished
Fireplace true
Appliance Convection Oven, Dishwasher, Disposal, Dryer, Microwave, Refrigerator, Washer
Laundry In Garage
Exterior
Exterior Feature Awning(s), Lighting, Private Mailbox, Rain Gutters, Sidewalk, Sliding Doors
Parking Features Garage Faces Side, Off Street
Garage Spaces 2.0
Fence Fenced, Vinyl
Utilities Available Cable Connected, Electricity Available, Public, Sewer Connected, Solar, Street Lights, Water Connected
Roof Type Shingle
Porch Covered, Patio
Attached Garage true
Garage true
Private Pool No
Building
Lot Description Corner Lot, Flood Insurance Required, FloodZone, Irregular Lot, Oversized Lot, Sidewalk, Paved
Entry Level One
Foundation Slab
Lot Size Range 1/4 to less than 1/2
Sewer Public Sewer
Water Public
Architectural Style Patio Home, Ranch
Structure Type Wood Frame,Wood Siding
New Construction false
Construction Status Financing,Inspections
Others
Pets Allowed Cats OK, Dogs OK
Senior Community No
Ownership Fee Simple
Acceptable Financing Cash, Conventional, FHA, VA Loan
Listing Terms Cash, Conventional, FHA, VA Loan
Special Listing Condition None
Read Less Info
Want to know what your home might be worth? Contact us for a FREE valuation!

Our team is ready to help you sell your home for the highest possible price ASAP

© 2025 My Florida Regional MLS DBA Stellar MLS. All Rights Reserved.
Bought with LPT REALTY
"My job is to find and attract mastery-based agents to the office, protect the culture, and make sure everyone is happy! "







