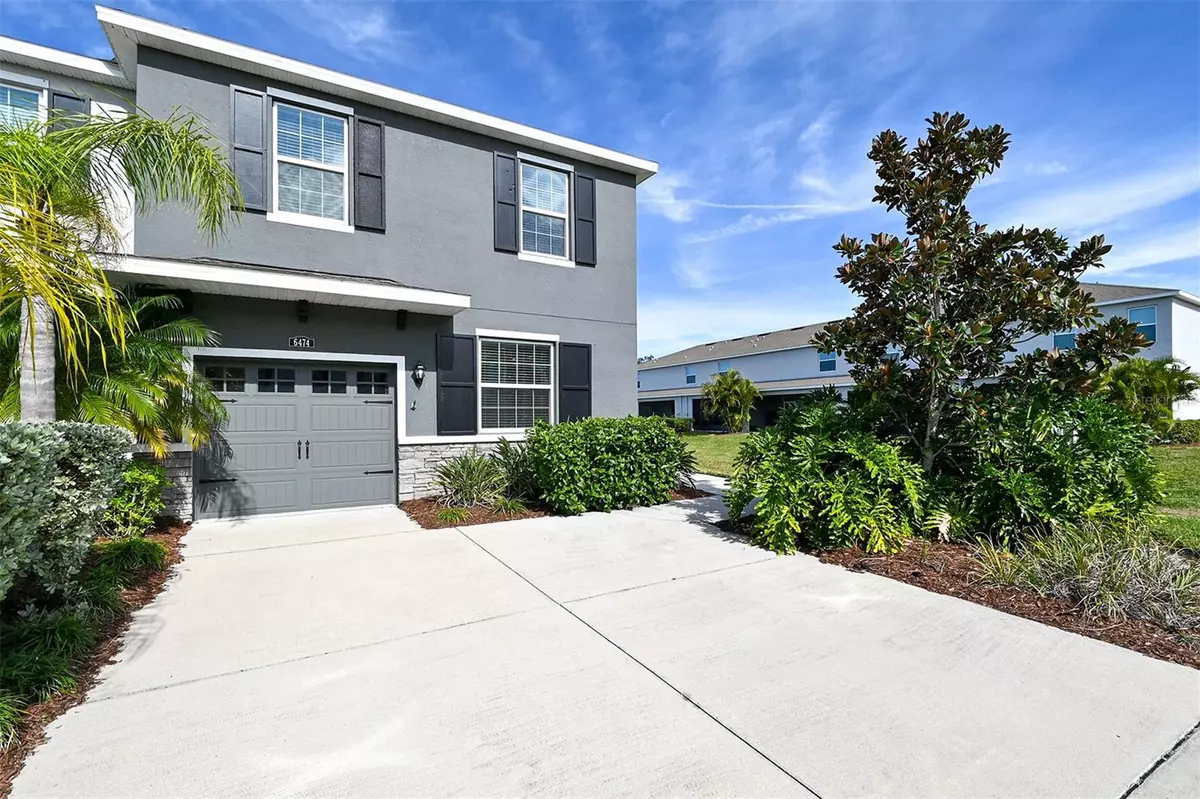$382,000
$389,900
2.0%For more information regarding the value of a property, please contact us for a free consultation.
3 Beds
3 Baths
1,716 SqFt
SOLD DATE : 07/23/2024
Key Details
Sold Price $382,000
Property Type Townhouse
Sub Type Townhouse
Listing Status Sold
Purchase Type For Sale
Square Footage 1,716 sqft
Price per Sqft $222
Subdivision Baytown Square
MLS Listing ID A4594825
Sold Date 07/23/24
Bedrooms 3
Full Baths 2
Half Baths 1
Construction Status Inspections
HOA Fees $233/mo
HOA Y/N Yes
Originating Board Stellar MLS
Year Built 2017
Annual Tax Amount $4,036
Lot Size 2,613 Sqft
Acres 0.06
Property Description
One or more photos has been virtually staged. Welcome to this highly functional and well maintained 2-story townhome END UNIT nestled within the secure confines of the gated Baytown Square Community. Built in 2017, this Townhome boasts modern features, a neutral palette, and a thoughtfully designed layout. The 3 bedrooms and 2.5 bathrooms have high ceilings and elegant tile flooring throughout the main floor. The Open floor plan creates a seamless flow between kitchen, living space, and outdoor lanai. Lanai is perfect for watching wildlife and having a quiet moment to yourself. The kitchen is stylish with granite countertops and contemporary appliances. The well-appointed Primary Bedroom and Bathroom with dual sinks and a walk-in shower make this En-Suite functional and attractive. Attached garage with newly installed hanging storage space ensures a clutter-free Garage AND stores the Hurricane Shutters. Convenient Community Pool is within a short walk. Quick access to major attractions and amenities and ideally situated near UTC Mall, Benderson Park, Downtown Sarasota, Lakewood Ranch, and SRQ airport. All of this and LOW HOA fee makes this one a must see!
Location
State FL
County Sarasota
Community Baytown Square
Zoning RMF2
Interior
Interior Features Ceiling Fans(s), Open Floorplan, PrimaryBedroom Upstairs, Stone Counters, Window Treatments
Heating Heat Pump
Cooling Central Air
Flooring Carpet, Ceramic Tile
Fireplace false
Appliance Dishwasher, Dryer, Range, Refrigerator, Washer
Laundry Upper Level
Exterior
Exterior Feature Hurricane Shutters
Parking Features Garage Door Opener, Ground Level, Guest
Garage Spaces 1.0
Community Features Pool
Utilities Available BB/HS Internet Available, Cable Connected, Electricity Connected, Sewer Connected, Water Connected
View Y/N 1
Roof Type Shingle
Porch Covered, Screened
Attached Garage true
Garage true
Private Pool No
Building
Story 2
Entry Level Two
Foundation Slab
Lot Size Range 0 to less than 1/4
Sewer Public Sewer
Water Public
Architectural Style Traditional
Structure Type Block,Stucco
New Construction false
Construction Status Inspections
Schools
Elementary Schools Tatum Ridge Elementary
Middle Schools Mcintosh Middle
High Schools Sarasota High
Others
Pets Allowed Yes
HOA Fee Include Pool,Maintenance Grounds,Pest Control
Senior Community No
Ownership Fee Simple
Monthly Total Fees $233
Acceptable Financing Cash, Conventional, FHA, VA Loan
Membership Fee Required Required
Listing Terms Cash, Conventional, FHA, VA Loan
Special Listing Condition None
Read Less Info
Want to know what your home might be worth? Contact us for a FREE valuation!

Our team is ready to help you sell your home for the highest possible price ASAP

© 2025 My Florida Regional MLS DBA Stellar MLS. All Rights Reserved.
Bought with KELLER WILLIAMS REALTY SELECT
"My job is to find and attract mastery-based agents to the office, protect the culture, and make sure everyone is happy! "


