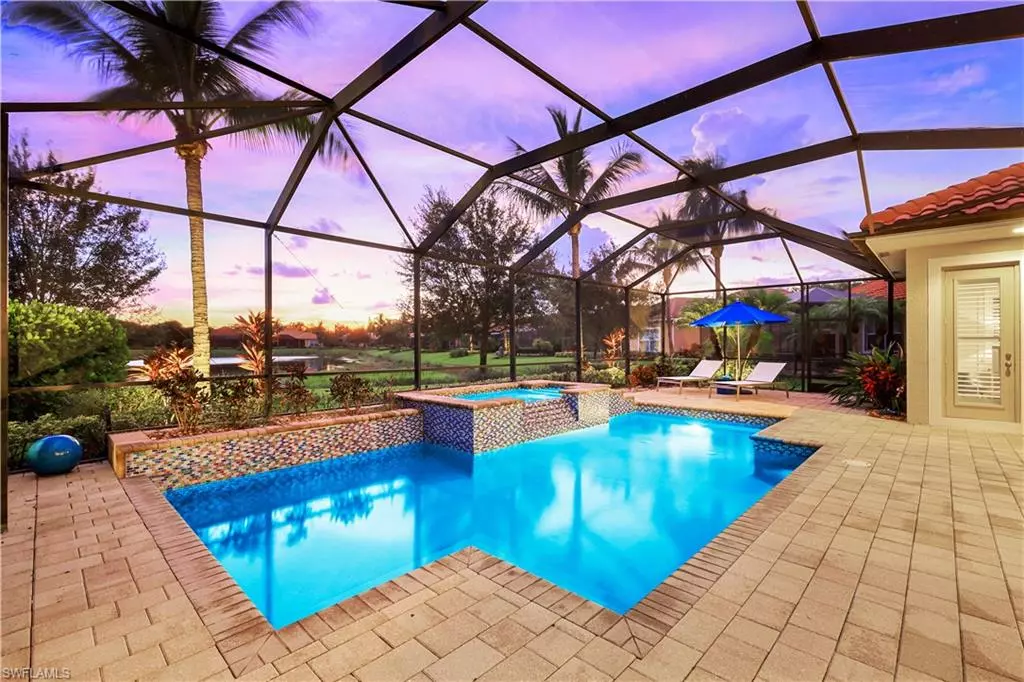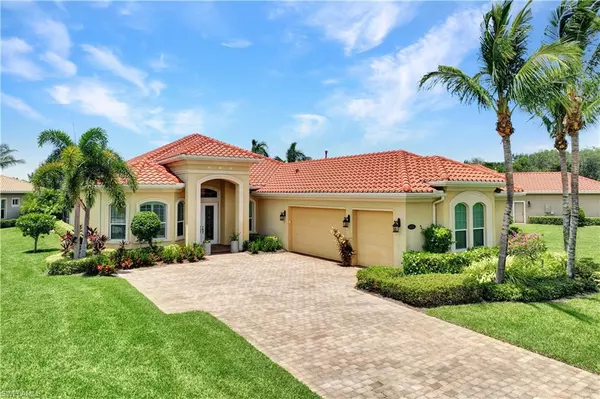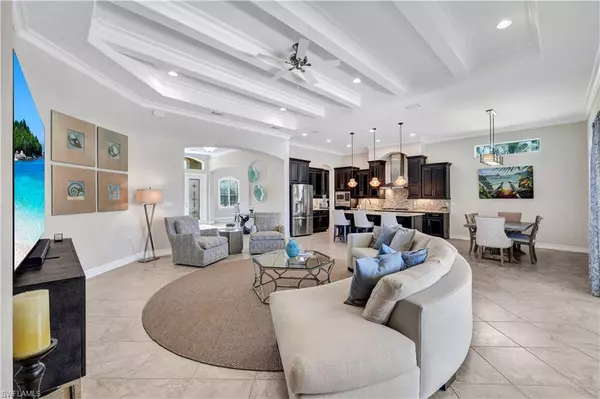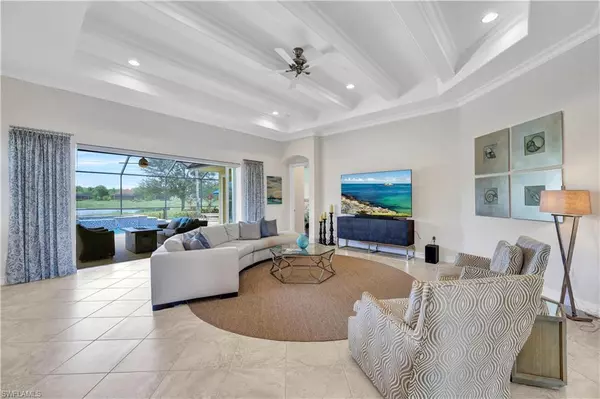$1,400,000
$1,625,000
13.8%For more information regarding the value of a property, please contact us for a free consultation.
3 Beds
4 Baths
2,787 SqFt
SOLD DATE : 07/11/2024
Key Details
Sold Price $1,400,000
Property Type Single Family Home
Sub Type Ranch,Single Family Residence
Listing Status Sold
Purchase Type For Sale
Square Footage 2,787 sqft
Price per Sqft $502
Subdivision Chiasso
MLS Listing ID 223055289
Sold Date 07/11/24
Bedrooms 3
Full Baths 3
Half Baths 1
HOA Y/N Yes
Originating Board Naples
Year Built 2013
Annual Tax Amount $15,870
Tax Year 2022
Lot Size 0.340 Acres
Acres 0.34
Property Description
CDD Capital Assessment is Paid. All that remains of the CDD is the Annual Operating & Maintenance Fee of approximately $1,662.26. Sunset & long lake views from the lanai, multiple indoor & outdoor locations. Being sold furnished, this Washington floor plan pool home, shows like a model & has been meticulously cared for. Light, airy w/plenty of natural sunlight, the openness will capture you the moment you walk through the front door. 3 bedrooms +den, 3 full baths & 1 half bath are spacious & inviting. A well-appointed kitchen w/beautiful cabinetry, SS appliances, large walk-in pantry & wine cooler in the Butler's pantry. Wood floors in the primary bedroom & den, crown molding, architectural ceilings, custom draperies, impact windows & doors, landscape lighting & plantation shutters. The over-sized corner lot in a cul-de-sac location add to your privacy. A custom pool w/heater & salt cell, spa & outdoor gas kitchen, are engulfed by an extended lanai & pool cage for enhanced enjoyment by family & guests. New 2-stage A/C in May 2023, new washer/dryer, new pool heater & salt cell & the tile roof was power-washed in July 2023. Fiddler's Creek amenities include resort-style pools, dining, fitness center, spa, tennis, pickleball & Tiki Bar. Golf memberships available & optional.
Location
State FL
County Collier
Area Fiddler'S Creek
Rooms
Dining Room Eat-in Kitchen, Formal
Kitchen Island, Walk-In Pantry
Interior
Interior Features Built-In Cabinets, Coffered Ceiling(s), Custom Mirrors, Exclusions, Foyer, French Doors, Laundry Tub, Pantry, Smoke Detectors, Walk-In Closet(s), Window Coverings
Heating Central Electric, Heat Pump
Flooring Carpet, Tile, Wood
Fireplaces Type Outside
Equipment Auto Garage Door, Cooktop - Gas, Dishwasher, Disposal, Dryer, Grill - Gas, Microwave, Other, Refrigerator/Icemaker, Security System, Self Cleaning Oven, Smoke Detector, Wall Oven, Washer, Washer/Dryer Hookup, Wine Cooler
Furnishings Furnished
Fireplace Yes
Window Features Window Coverings
Appliance Gas Cooktop, Dishwasher, Disposal, Dryer, Grill - Gas, Microwave, Other, Refrigerator/Icemaker, Self Cleaning Oven, Wall Oven, Washer, Wine Cooler
Heat Source Central Electric, Heat Pump
Exterior
Exterior Feature Screened Lanai/Porch, Built In Grill, Outdoor Kitchen
Parking Features Attached
Garage Spaces 3.0
Pool Community, Pool/Spa Combo, Below Ground, Concrete, Equipment Stays, Electric Heat, Pool Bath, Salt Water, Screen Enclosure
Community Features Clubhouse, Pool, Fitness Center, Golf, Putting Green, Restaurant, Sidewalks, Street Lights, Tennis Court(s), Gated
Amenities Available Basketball Court, Beach Club Available, Bike And Jog Path, Bocce Court, Business Center, Clubhouse, Pool, Community Room, Spa/Hot Tub, Fitness Center, Full Service Spa, Golf Course, Internet Access, Library, Pickleball, Play Area, Private Membership, Putting Green, Restaurant, Sauna, Sidewalk, Streetlight, Tennis Court(s), Underground Utility
Waterfront Description Lake
View Y/N Yes
View Lake
Roof Type Tile
Porch Patio
Total Parking Spaces 3
Garage Yes
Private Pool Yes
Building
Lot Description Corner Lot, Cul-De-Sac, Oversize
Building Description Concrete Block,Stucco, DSL/Cable Available
Story 1
Water Central
Architectural Style Ranch, Single Family
Level or Stories 1
Structure Type Concrete Block,Stucco
New Construction No
Schools
Elementary Schools Manatee Elementary School
Middle Schools Manatee Middle School
High Schools Lely High School
Others
Pets Allowed With Approval
Senior Community No
Tax ID 32433046120
Ownership Single Family
Security Features Security System,Smoke Detector(s),Gated Community
Read Less Info
Want to know what your home might be worth? Contact us for a FREE valuation!

Our team is ready to help you sell your home for the highest possible price ASAP

Bought with Premier Sotheby's Int'l Realty
"My job is to find and attract mastery-based agents to the office, protect the culture, and make sure everyone is happy! "







