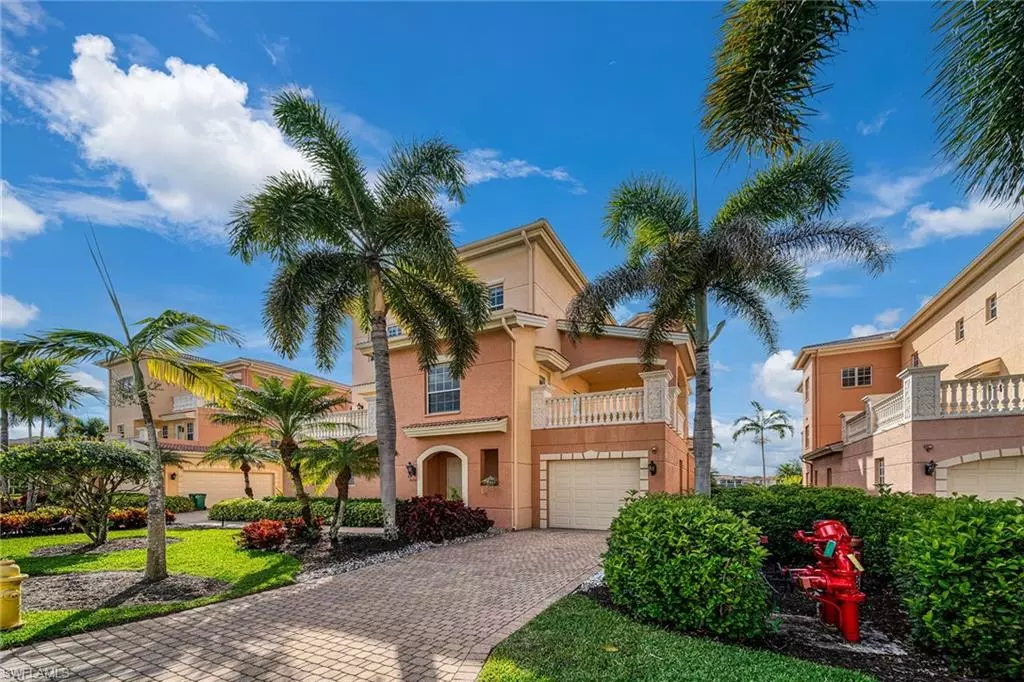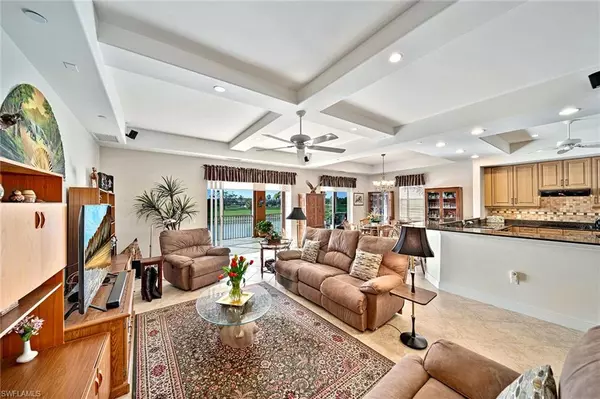$1,150,000
$1,295,000
11.2%For more information regarding the value of a property, please contact us for a free consultation.
3 Beds
4 Baths
2,814 SqFt
SOLD DATE : 06/24/2024
Key Details
Sold Price $1,150,000
Property Type Condo
Sub Type Low Rise (1-3)
Listing Status Sold
Purchase Type For Sale
Square Footage 2,814 sqft
Price per Sqft $408
Subdivision Avellino Isles
MLS Listing ID 224011139
Sold Date 06/24/24
Bedrooms 3
Full Baths 3
Half Baths 1
Condo Fees $3,350/qua
HOA Y/N Yes
Originating Board Naples
Year Built 2007
Annual Tax Amount $4,862
Tax Year 2023
Property Description
Welcome to Avellino Living... a gracious and luxurious lifestyle. This spacious second floor Donatello plan with it's own private elevator, is steps away from the newly decorated Avellino Club House which offers a large social room, state of the arts exercise room, library, card room, and sauna for all residents to enjoy. The large patio has gas grills which are available whenever you want to enjoy outside dining or just grill to take back to your home. The large infinity pool, hot tub and lounge chairs for sunning complete your outside pleasures. The unit itself is in building 10 which offers a panoramic view of the 18th hole, on the North Golf course, and lake view. Besides the screened in lanai, there are two open decks off the guest suits for you or your guest to enjoy. Please come and see what could be yours!
Location
State FL
County Collier
Area Vineyards
Rooms
Bedroom Description Split Bedrooms
Dining Room Breakfast Bar, Breakfast Room, Dining - Family, Eat-in Kitchen
Kitchen Island
Interior
Interior Features Foyer, Laundry Tub, Pantry, Smoke Detectors, Wired for Sound, Tray Ceiling(s), Walk-In Closet(s), Window Coverings
Heating Central Electric
Flooring Carpet, Tile
Equipment Auto Garage Door, Cooktop - Electric, Dishwasher, Disposal, Dryer, Microwave, Refrigerator, Security System, Self Cleaning Oven, Smoke Detector, Wall Oven, Washer
Furnishings Unfurnished
Fireplace No
Window Features Window Coverings
Appliance Electric Cooktop, Dishwasher, Disposal, Dryer, Microwave, Refrigerator, Self Cleaning Oven, Wall Oven, Washer
Heat Source Central Electric
Exterior
Exterior Feature Open Porch/Lanai, Screened Lanai/Porch, Courtyard
Parking Features 2 Assigned, Guest, Under Bldg Closed, Attached
Garage Spaces 2.0
Pool Community
Community Features Clubhouse, Pool, Fitness Center, Sidewalks, Street Lights, Gated
Amenities Available Barbecue, Bike And Jog Path, Clubhouse, Pool, Community Room, Spa/Hot Tub, Fitness Center, Hobby Room, Library, Sauna, Sidewalk, Streetlight, Underground Utility
Waterfront Description Lake
View Y/N Yes
View Golf Course, Lake, Water Feature
Roof Type Tile
Street Surface Paved
Total Parking Spaces 2
Garage Yes
Private Pool No
Building
Lot Description Zero Lot Line
Building Description Concrete Block,Stucco, DSL/Cable Available
Story 1
Water Central
Architectural Style Low Rise (1-3)
Level or Stories 1
Structure Type Concrete Block,Stucco
New Construction No
Schools
Elementary Schools Vineyards
Middle Schools Oakridge
High Schools Gulf Coast
Others
Pets Allowed Limits
Senior Community No
Pet Size 25
Tax ID 22670701160
Ownership Condo
Security Features Security System,Smoke Detector(s),Gated Community
Num of Pet 2
Read Less Info
Want to know what your home might be worth? Contact us for a FREE valuation!

Our team is ready to help you sell your home for the highest possible price ASAP

Bought with Downing Frye Realty Inc.
"My job is to find and attract mastery-based agents to the office, protect the culture, and make sure everyone is happy! "







