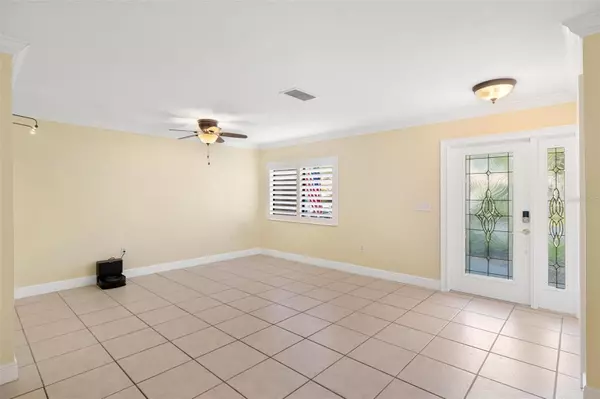$760,000
$787,000
3.4%For more information regarding the value of a property, please contact us for a free consultation.
3 Beds
2 Baths
1,963 SqFt
SOLD DATE : 06/17/2024
Key Details
Sold Price $760,000
Property Type Single Family Home
Sub Type Single Family Residence
Listing Status Sold
Purchase Type For Sale
Square Footage 1,963 sqft
Price per Sqft $387
Subdivision Beechwood Estates Sub
MLS Listing ID A4602556
Sold Date 06/17/24
Bedrooms 3
Full Baths 2
HOA Fees $33/ann
HOA Y/N Yes
Originating Board Stellar MLS
Year Built 1984
Annual Tax Amount $3,197
Lot Size 0.400 Acres
Acres 0.4
Property Description
This RARE beauty is ready to make your dream come true! A three bedroom two bath pool home, tucked away on a quiet cul-de-sac in Beechwood Estates subdivision, making it convenient to Legacy Trail, downtown Sarasota, St. Armand's Circle, beaches, Benderson Park, UTC and SRQ.
Situated on a hard to find oversized lot in the city of Sarasota with beautiful new landscaping, mature oaks and large fenced backyard. Complete with a new well, automated irrigation system and outdoor lighting to keep it looking the very best! The concrete driveway and walkway leading to the front door also replaced.
The home has new roof in 2019, split a/c units (replaced 2022 & 2014) and two car garage with epoxy floor, surrounded by custom cabinets for tons of storage and a Tesla charging station.
Kitchen, bedrooms, bathrooms and living spaces have all been updated. Vaulted ceilings with skylights, custom shutter window treatments, ceramics tile and laminate floors. French and sliding doors along with a sliding window pass through lead from the main house, bedrooms and kitchen to the pool area.
Kitchen has open floor plan, vaulted ceilings with and beams and a skylight. Two islands for ease of cooking and entertaining along with a bistro area, sparkiling new sparkling bright granite counter tops with backsplash.
Primary bedroom has vaulted ceiling and a large walk in closet included in the oversized bathroom. Primary bathroom feature updated double vanity with granite tops, cabinets, private toilet, skylight, designer soaker tub with a beautiful chandelier above and an oversized walk-in shower.
Guest bedrooms and bath have been updated. Guest bedroom one has new custom built in desk and office space. Guest bathroom updated with walk in glass shower, granite top vanity and makeup area. Exterior door from guest bath provides easy access to and from the pool area.
Front entry room provides extra space for entertaining, dining or just relaxing. Double glass sliders open to the pool area.
An open space living room connects to the kitchen with vaulted ceiling, custom designed granite and stone fireplace with tv mounted above.
The pool is oversized with spa, updated tile, pavers and marcite, automatic pool cleaner and propane heater (all controlled with an app on your phone). Under roof sitting area with custom wood ceiling provides added area for relaxing poolside. Plenty of space for your furry friends to roam in the large fenced in backyard.
And then there is the unique newly designed and constructed outdoor living/cooking area, second to none. This area is protected by a remote controlled pergola with beautiful stone and granite topped counters and island. This area was designed with a chef's dream in mind, it is equipped with an authentic Italian wood burning pizza oven, oversized grill, burner, refrigerator, wine cooler, ice maker, sink and garbage disposal. There is also a lighted outdoor area complete with fire pit, sitting wall and firewood storage.
This home is equipped with modern wifi and remote control features (irrigation, outside lighting, pool equipment and pergola). please consult with seller/agent in order to experience all it has to offer.
And last but not least - this home comes with your own private pickleball court! That's right - you can entertain inside, outside and court-side in this lovely home. You can have it all right here on Mimosa Circle.
Location
State FL
County Sarasota
Community Beechwood Estates Sub
Zoning RSF2
Interior
Interior Features Ceiling Fans(s), Crown Molding, Kitchen/Family Room Combo, Open Floorplan, Skylight(s), Solid Wood Cabinets, Stone Counters, Thermostat, Vaulted Ceiling(s), Walk-In Closet(s), Window Treatments
Heating Central
Cooling Central Air
Flooring Ceramic Tile, Laminate
Fireplaces Type Decorative, Living Room, Stone, Wood Burning
Fireplace true
Appliance Bar Fridge, Dishwasher, Disposal, Dryer, Electric Water Heater, Microwave, Refrigerator, Washer
Laundry Electric Dryer Hookup, In Garage, Washer Hookup
Exterior
Exterior Feature Irrigation System, Lighting
Parking Features Electric Vehicle Charging Station(s), Garage Door Opener
Garage Spaces 2.0
Fence Board, Chain Link
Pool Auto Cleaner, Deck, Fiber Optic Lighting, Gunite, Heated, In Ground, Screen Enclosure, Tile
Community Features Deed Restrictions
Utilities Available BB/HS Internet Available, Cable Available, Electricity Available, Fiber Optics, Phone Available, Propane, Public, Sewer Connected, Sprinkler Well, Street Lights, Water Connected
Roof Type Shingle
Porch Covered, Deck, Enclosed, Patio, Screened
Attached Garage true
Garage true
Private Pool Yes
Building
Lot Description Cul-De-Sac, City Limits, Landscaped, Near Golf Course, Oversized Lot
Story 1
Entry Level One
Foundation Slab
Lot Size Range 1/4 to less than 1/2
Sewer Public Sewer
Water Public, Well
Structure Type Block
New Construction false
Schools
Elementary Schools Fruitville Elementary
Middle Schools Mcintosh Middle
High Schools Sarasota High
Others
Pets Allowed Yes
Senior Community No
Ownership Fee Simple
Monthly Total Fees $33
Acceptable Financing Cash, Conventional, FHA
Membership Fee Required Required
Listing Terms Cash, Conventional, FHA
Special Listing Condition None
Read Less Info
Want to know what your home might be worth? Contact us for a FREE valuation!

Our team is ready to help you sell your home for the highest possible price ASAP

© 2025 My Florida Regional MLS DBA Stellar MLS. All Rights Reserved.
Bought with KELLER WILLIAMS CLASSIC GROUP
"My job is to find and attract mastery-based agents to the office, protect the culture, and make sure everyone is happy! "







