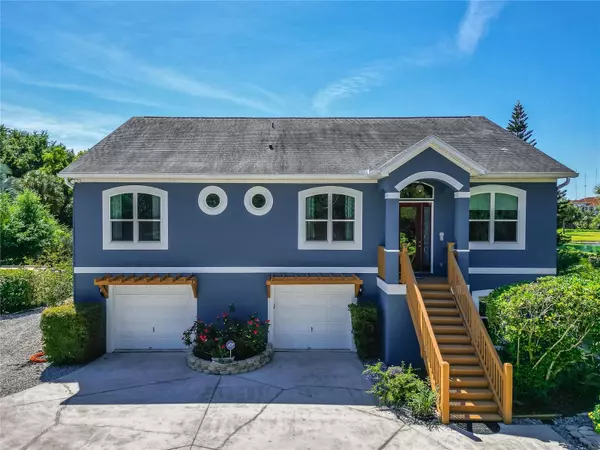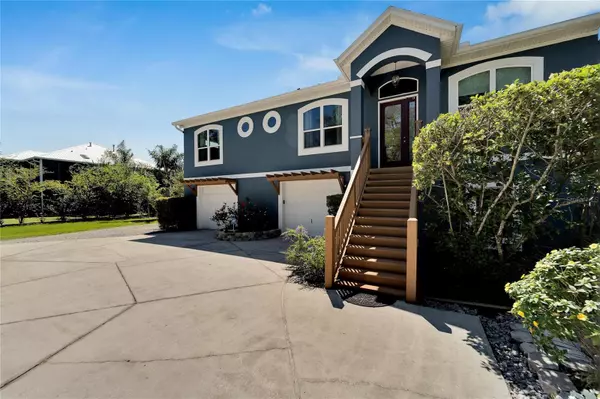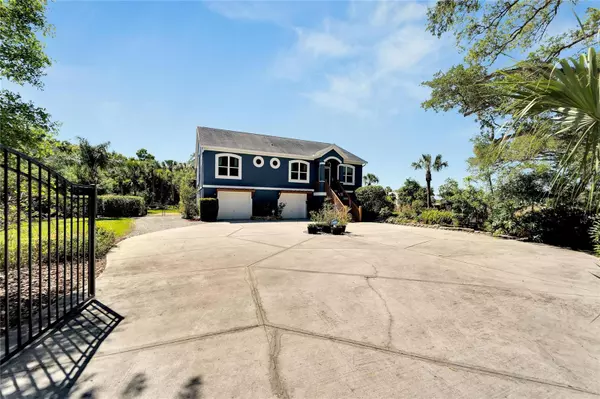$760,000
$795,000
4.4%For more information regarding the value of a property, please contact us for a free consultation.
3 Beds
3 Baths
2,268 SqFt
SOLD DATE : 05/17/2024
Key Details
Sold Price $760,000
Property Type Single Family Home
Sub Type Single Family Residence
Listing Status Sold
Purchase Type For Sale
Square Footage 2,268 sqft
Price per Sqft $335
Subdivision Palm River Reserve
MLS Listing ID T3518127
Sold Date 05/17/24
Bedrooms 3
Full Baths 2
Half Baths 1
Construction Status Inspections
HOA Fees $31/ann
HOA Y/N Yes
Originating Board Stellar MLS
Year Built 2002
Annual Tax Amount $524
Lot Size 0.790 Acres
Acres 0.79
Lot Dimensions 141x245
Property Description
Discover your dream home nestled in the scenic heart of Tampa, Florida. This luxurious 3-bedroom, 2-bath pool with office and garage apartment epitomizes comfort and convenience with a touch of tropical paradise. With upscale finishes and a layout designed for easy living, this home is a captivating haven where every detail adds to a serene lifestyle. Embrace a greener living experience featuring state-of-the-art solar panels that promise energy efficiency and reduced utility costs. The solar panels are fully owned, ensuring a seamless transition. The home impresses with a high-end kitchen ideal for culinary enthusiasts featuring all stainless steel appliances, granite countertops, a sunny dining area and a spacious walk-in pantry. The home has an open floor plan with high ceilings and boasts ceramic tile and hardwood floors, ceiling fans, built-in shelving, new PGT windows, and triple pane doors, ensuring both style and energy efficiency. The gas burning fire place provides a cozy atmosphere making it an ideal sanctuary for both relaxation and entertainment. The master suite is a retreat in itself, offering a huge walk-in closet, dual sinks, a walk-in shower, and a garden tub for the ultimate relaxation. Secondary bedrooms are large and offer ample storage in all the closets. Adjacent to the home is a charming garage apartment complete with a half bath and separate alarm system—perfect for guests or as a rental opportunity. Outdoor living is redefined here, with lush landscaping, a variety of fruit trees including champagne mango, cherry, avocado, and lime trees. A beautifully maintained saltwater sports pool, and a hot tub providing a tranquil escape or a delightful space for lively gatherings. A 4-car tandem garage with large double doors provides easy access and ample storage. Ownership includes access to an off-premises dock with a boat slip, inviting endless days of boating and fishing where you can truly enjoy Florida living with breath taking sunsets and relaxing summer days. Located just minutes from Downtown Tampa, Ybor City, Channel Side, Tampa International Airport, Selmon Expressway and I75 this home offers both serene living and easy access to Tampa's vibrant lifestyle. Call today for a private showing!
Location
State FL
County Hillsborough
Community Palm River Reserve
Zoning RSC-6
Rooms
Other Rooms Garage Apartment
Interior
Interior Features Ceiling Fans(s), Eat-in Kitchen, High Ceilings, Kitchen/Family Room Combo, Open Floorplan, Solid Surface Counters, Walk-In Closet(s), Window Treatments
Heating Central, Solar
Cooling Central Air
Flooring Ceramic Tile, Wood
Fireplaces Type Family Room, Gas
Fireplace true
Appliance Built-In Oven, Dishwasher, Microwave, Refrigerator
Laundry Electric Dryer Hookup, Inside, Laundry Room, Washer Hookup
Exterior
Exterior Feature Outdoor Shower, Private Mailbox, Rain Gutters, Storage
Parking Features Boat, Circular Driveway, Garage Door Opener, Golf Cart Garage, Golf Cart Parking, Ground Level, Tandem, Under Building
Garage Spaces 4.0
Fence Chain Link, Fenced, Masonry
Pool Chlorine Free, Gunite, In Ground, Lighting, Pool Sweep, Salt Water, Self Cleaning
Utilities Available BB/HS Internet Available, Cable Available, Cable Connected, Electricity Connected, Fiber Optics, Phone Available, Solar, Water Connected
View Y/N 1
Water Access 1
Water Access Desc River
View City
Roof Type Shingle
Porch Covered, Screened
Attached Garage true
Garage true
Private Pool Yes
Building
Lot Description City Limits, Landscaped, Private, Paved
Story 2
Entry Level Two
Foundation Slab
Lot Size Range 1/2 to less than 1
Sewer Septic Tank
Water Public
Structure Type Block,Concrete,Stucco,Wood Frame
New Construction false
Construction Status Inspections
Others
Pets Allowed Yes
Senior Community No
Ownership Fee Simple
Monthly Total Fees $31
Acceptable Financing Cash, Conventional, FHA, VA Loan
Membership Fee Required Required
Listing Terms Cash, Conventional, FHA, VA Loan
Special Listing Condition None
Read Less Info
Want to know what your home might be worth? Contact us for a FREE valuation!

Our team is ready to help you sell your home for the highest possible price ASAP

© 2025 My Florida Regional MLS DBA Stellar MLS. All Rights Reserved.
Bought with SMITH & ASSOCIATES REAL ESTATE
"My job is to find and attract mastery-based agents to the office, protect the culture, and make sure everyone is happy! "







