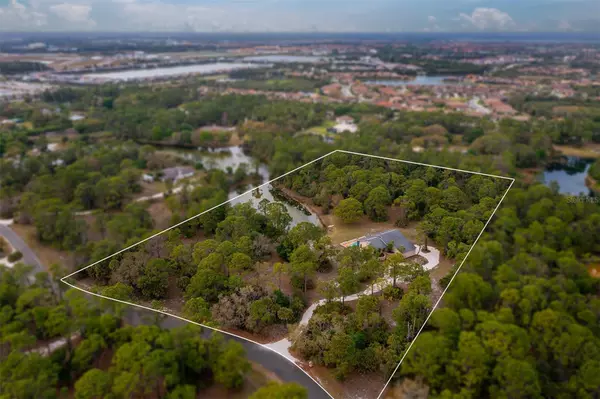$895,000
$975,000
8.2%For more information regarding the value of a property, please contact us for a free consultation.
5 Beds
4 Baths
3,461 SqFt
SOLD DATE : 05/09/2024
Key Details
Sold Price $895,000
Property Type Single Family Home
Sub Type Single Family Residence
Listing Status Sold
Purchase Type For Sale
Square Footage 3,461 sqft
Price per Sqft $258
Subdivision Everglade Estates
MLS Listing ID A4602533
Sold Date 05/09/24
Bedrooms 5
Full Baths 4
Construction Status Inspections
HOA Y/N No
Originating Board Stellar MLS
Year Built 1981
Annual Tax Amount $902
Lot Size 6.760 Acres
Acres 6.76
Property Description
Explore your personal sanctuary in this naturally wooded haven, spanning over 6.75 acres! Tucked strategically on the property to ensure utmost privacy, this 3,461-square-foot multi-story pool home boasts enchanting lake views. Offering five bedrooms and four baths, it's an ideal haven for a family yearning for space and seclusion. As you traverse the secluded driveway, be captivated by the grandeur of this residence surrounded by towering trees, with your own private lake just steps from the rear of the house. Revel in the tranquil views and the timeless charm of old Florida. Upon entering, the cedar plank cathedral ceiling welcomes you to an open living and dining area embracing a gourmet kitchen with exquisite wood flooring. The kitchen, equipped with stainless steel appliances, expansive granite countertops, abundant cabinet space and an island featuring a slide-in oven and gas range, seamlessly connects to the living room. The living space is graced by a coral rock wood-burning fireplace, extending to the ceiling, providing ample room for relaxation. A screened balcony off the back unveils a panoramic view of the large swimming pool, ideal for savoring stunning sunsets over the lake. Retreat to the expansive primary owner's suite, featuring an additional private balcony, en-suite bath with dual sinks, a spacious steam shower, jetted soaking tub and a cedar hot-rock sauna. Guest bedrooms boast large closets, ample natural light and generous storage. The lower level of the home unveils a versatile flex room, ideal for family or recreation, complete with a large entertaining area and wet bar, with plenty of room for a ping pong, pool table or even a golf simulator. An additional bedroom and full bath on this level offer a separate guest suite or cabana. The extensive laundry room provides added storage with built-in upper cabinets and a sink. The large pool, surrounded by a coral rock wall, includes a covered portion for extra privacy and shade. This distinctive property offers ample storage for additional cars, weekend toys, boats or an RV. Conveniently near Interstate 75 and a short drive to pristine gulf beaches, this property combines acreage with proximity. Don't miss the opportunity to experience this unique and stunning property. Schedule your viewing now before it's too late.
Location
State FL
County Sarasota
Community Everglade Estates
Zoning OUE1
Rooms
Other Rooms Family Room, Inside Utility, Storage Rooms
Interior
Interior Features Cathedral Ceiling(s), Ceiling Fans(s), Eat-in Kitchen, High Ceilings, Open Floorplan, PrimaryBedroom Upstairs, Sauna, Skylight(s), Solid Surface Counters, Solid Wood Cabinets, Split Bedroom, Stone Counters, Vaulted Ceiling(s), Walk-In Closet(s), Wet Bar
Heating Central
Cooling Central Air
Flooring Carpet, Ceramic Tile, Concrete, Laminate, Wood
Fireplaces Type Living Room, Stone, Wood Burning
Fireplace true
Appliance Convection Oven, Dishwasher, Disposal, Dryer, Electric Water Heater, Microwave, Range, Refrigerator, Washer, Water Filtration System
Laundry Inside, Laundry Room
Exterior
Exterior Feature Balcony, French Doors, Sliding Doors
Parking Features Boat, Circular Driveway, Driveway, Garage Door Opener, Garage Faces Side, RV Garage, RV Parking
Garage Spaces 3.0
Pool Gunite, In Ground, Outside Bath Access
Utilities Available BB/HS Internet Available, Cable Available, Electricity Connected, Propane
Waterfront Description Lake
View Y/N 1
Water Access 1
Water Access Desc Lake
View Trees/Woods, Water
Roof Type Shingle
Porch Covered, Deck, Patio, Rear Porch, Screened
Attached Garage true
Garage true
Private Pool Yes
Building
Lot Description In County, Level, Oversized Lot, Zoned for Horses
Story 2
Entry Level Multi/Split
Foundation Slab
Lot Size Range 5 to less than 10
Sewer Septic Tank
Water Well
Structure Type Cedar,Stucco
New Construction false
Construction Status Inspections
Schools
Elementary Schools Taylor Ranch Elementary
Middle Schools Venice Area Middle
High Schools Venice Senior High
Others
Pets Allowed Yes
Senior Community No
Ownership Fee Simple
Membership Fee Required None
Special Listing Condition None
Read Less Info
Want to know what your home might be worth? Contact us for a FREE valuation!

Our team is ready to help you sell your home for the highest possible price ASAP

© 2025 My Florida Regional MLS DBA Stellar MLS. All Rights Reserved.
Bought with PREMIER SOTHEBYS INTL REALTY
"My job is to find and attract mastery-based agents to the office, protect the culture, and make sure everyone is happy! "







