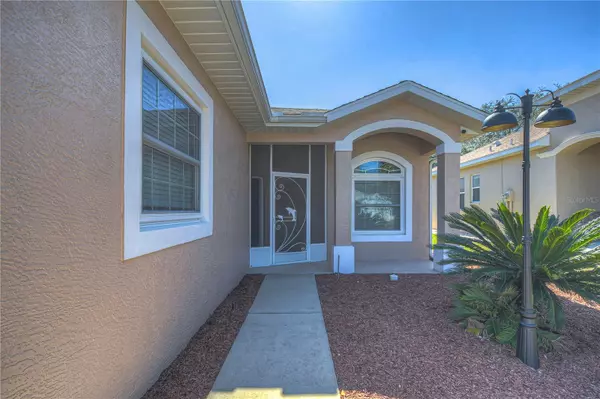$350,000
$369,900
5.4%For more information regarding the value of a property, please contact us for a free consultation.
3 Beds
2 Baths
1,695 SqFt
SOLD DATE : 04/26/2024
Key Details
Sold Price $350,000
Property Type Single Family Home
Sub Type Single Family Residence
Listing Status Sold
Purchase Type For Sale
Square Footage 1,695 sqft
Price per Sqft $206
Subdivision Brentwood Villas 04
MLS Listing ID T3503411
Sold Date 04/26/24
Bedrooms 3
Full Baths 2
HOA Fees $295/mo
HOA Y/N Yes
Originating Board Stellar MLS
Year Built 2002
Annual Tax Amount $2,153
Lot Size 9,583 Sqft
Acres 0.22
Lot Dimensions 39x180
Property Description
Enjoy the Florida lifestyle in this immaculate 3-bedroom, 2-bathroom villa home nestled in the serene cul-de-sac of Brentwood Villas. Step into the inviting open floor plan where the Great Room seamlessly integrates the living room, kitchen, and dining area, creating a spacious and welcoming ambiance to gather. The kitchen is a chef's delight, offering ample counter space with a breakfast bar opening to the main living areas. Updated stainless steel appliances were installed in 2024, perfect for culinary endeavors and entertainment alike. Slide open the glass doors to extend your living space onto the lanai, overlooking the pristine pool and spa, with lots of room for outdoor gatherings and relaxation. Retreat to the tranquility of the primary bedroom suite located at the rear of the home, featuring a large walk-in closet, dual sinks, and abundant vanity storage. The easily accessible walk-in shower adds convenience and luxury to your daily routine. Meanwhile, the split floor plan ensures privacy, with the guest bedroom and Jack and Jill bathroom situated at the front of the home – the third bedroom can be ideal for use as an office, or den. There are solar panels (paid in full) providing energy efficiency, reducing your monthly electric bills. A whole house Generac generator installed in 2022. NASA Puronic's water purifier. Roof installed 2022. New windows 2006. The exterior was freshly painted in 2022 and the interior in 2024. New ceiling fans and light fixtures 2024. The garage has the unique feature of a full screen door. Citrus Hills Membership grants access to a plethora of sports and social activities, allowing you to fully immerse yourself in the vibrant community lifestyle that Citrus Hills has to offer. Conveniently located to shopping, restaurants, medical and minutes to access to the Suncoast Parkway. Don't miss out on the opportunity to start living in the Florida lifestyle you've been dreaming of. You will not be disappointed, hurry to view!
Location
State FL
County Citrus
Community Brentwood Villas 04
Zoning PDR
Interior
Interior Features Ceiling Fans(s), Eat-in Kitchen, High Ceilings, Kitchen/Family Room Combo, Open Floorplan, Solid Wood Cabinets, Split Bedroom, Vaulted Ceiling(s), Walk-In Closet(s)
Heating Central, Electric
Cooling Central Air
Flooring Carpet, Ceramic Tile
Furnishings Unfurnished
Fireplace false
Appliance Dishwasher, Dryer, Gas Water Heater, Microwave, Range, Refrigerator, Washer, Water Softener
Laundry In Garage
Exterior
Exterior Feature Balcony, Hurricane Shutters, Irrigation System, Private Mailbox, Rain Gutters, Sidewalk, Sliding Doors
Parking Features Driveway, Garage Door Opener, On Street
Garage Spaces 2.0
Pool Gunite, Heated, In Ground, Screen Enclosure
Community Features Deed Restrictions, Fitness Center, Gated Community - Guard, Golf Carts OK, Golf, No Truck/RV/Motorcycle Parking, Pool, Sidewalks, Special Community Restrictions
Utilities Available Cable Available, Electricity Connected, Public, Sewer Connected, Street Lights, Underground Utilities, Water Connected
Amenities Available Clubhouse, Fitness Center, Gated, Pool, Security
Roof Type Shingle
Porch Covered, Deck, Front Porch, Screened
Attached Garage true
Garage true
Private Pool Yes
Building
Lot Description Cul-De-Sac, In County, Near Golf Course, Sidewalk, Paved
Story 1
Entry Level One
Foundation Slab
Lot Size Range 0 to less than 1/4
Sewer Public Sewer
Water Public
Architectural Style Florida
Structure Type Block,Concrete,Stucco
New Construction false
Schools
Elementary Schools Forest Ridge Elementary School
Middle Schools Lecanto Middle School
High Schools Lecanto High School
Others
Pets Allowed Yes
HOA Fee Include Common Area Taxes,Pool,Escrow Reserves Fund,Insurance,Internet,Maintenance Structure,Maintenance Grounds,Security
Senior Community No
Pet Size Large (61-100 Lbs.)
Ownership Fee Simple
Monthly Total Fees $449
Acceptable Financing Cash, Conventional, FHA, VA Loan
Membership Fee Required Required
Listing Terms Cash, Conventional, FHA, VA Loan
Num of Pet 2
Special Listing Condition None
Read Less Info
Want to know what your home might be worth? Contact us for a FREE valuation!

Our team is ready to help you sell your home for the highest possible price ASAP

© 2025 My Florida Regional MLS DBA Stellar MLS. All Rights Reserved.
Bought with STELLAR NON-MEMBER OFFICE
"My job is to find and attract mastery-based agents to the office, protect the culture, and make sure everyone is happy! "







