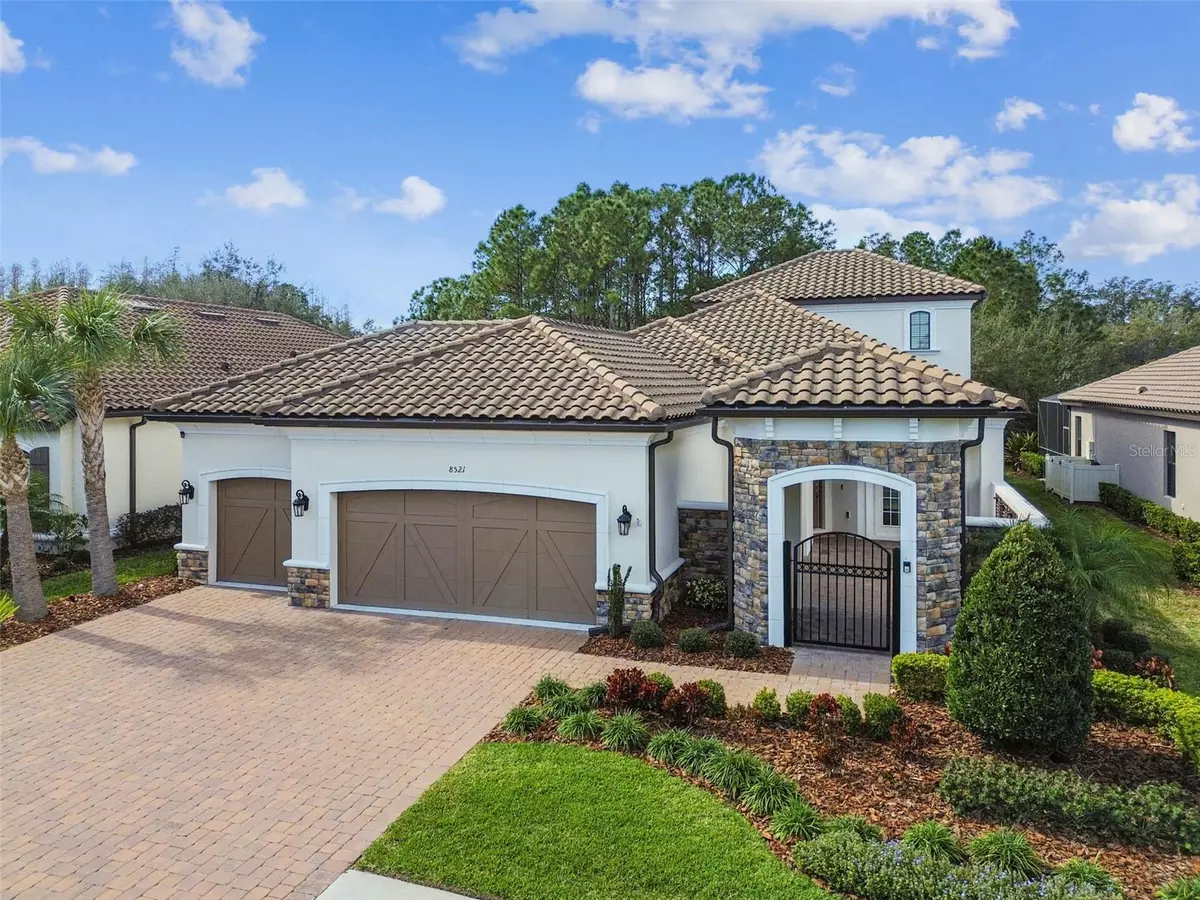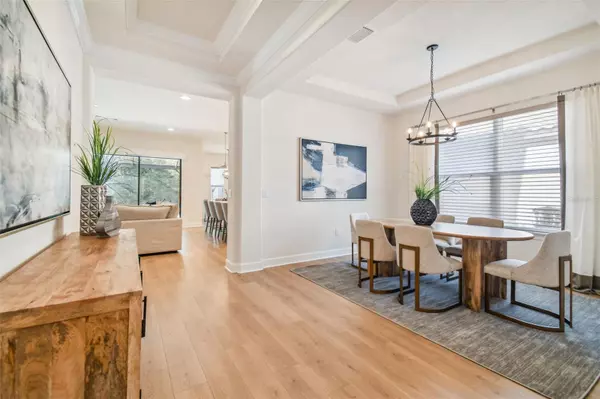$850,000
$850,000
For more information regarding the value of a property, please contact us for a free consultation.
3 Beds
4 Baths
2,855 SqFt
SOLD DATE : 02/29/2024
Key Details
Sold Price $850,000
Property Type Single Family Home
Sub Type Single Family Residence
Listing Status Sold
Purchase Type For Sale
Square Footage 2,855 sqft
Price per Sqft $297
Subdivision Esplanade Of Tampa
MLS Listing ID T3498885
Sold Date 02/29/24
Bedrooms 3
Full Baths 3
Half Baths 1
Construction Status Appraisal,Inspections
HOA Fees $366/qua
HOA Y/N Yes
Originating Board Stellar MLS
Year Built 2020
Annual Tax Amount $9,043
Lot Size 9,147 Sqft
Acres 0.21
Lot Dimensions 63.93x140
Property Description
Exceptional home now available in the exclusive gated community of Esplanade of Tampa. This exquisite home features 3 bedrooms, an office, 3 FULL bathrooms, plus a half bathroom,BONUS ROOM, formal dining, POOL, SPA, outdoor kitchen, three-car garage and many upgrades. This home has been immaculately maintained and offers a high quality of construction. At the front entry, a private, brick paver courtyard greets you and your guests, and also makes for a great outdoor living space. The glass door entryway leads to an open floor plan and stunning views of the pool, spa and wooded conservation area. You will love the upgraded kitchen, with its 42 inch wood cabinets, convection microwave oven, wall oven, five-burner gas cooktop and a massive center island. The large pantry adds additional storage space and the breakfast nook offers pool and conservation views. Endless WOW factors throughout! The living room features a custom focal wall with electric fireplace that has color-changing LED lighting. An expansive master suite features an ensuite bath with an oversized walk-in shower, two vanities with stone counters plus a dream, custom-designed walk-in closet with LED lighting. A second bedroom downstairs has an ensuite bath and large walk-in closet. The first floor office has French doors that open to the private courtyard which makes an indoor/outdoor combo workspace. Upstairs, enjoy a bonus room with an adjoining third bedroom and a full bathroom. This home's laundry room is a bright, large space with shelving, storage, a built-in ironing board, drying rod and linen closet. Enjoy Florida living on the covered lanai, which overlooks a sparkling pool with two waterfalls and a sun-shelf, plus a spill-over spa and a massive clear-view screen enclosure, giving you unobstructed, private views of the conservation area. An outdoor kitchen features a grill, sink and outdoor storage. The many other upgrades that this home includes are hurricane shutters, water softener, wiring for EV (electric vehicle) charger, wrought iron staircase, surround sound ceiling speakers in family room and porch, security system, smart thermostat, smart doorbell, smart light switches and dimmers, ceiling fans, custom motorized window shades, custom blinds and more! Community amenities include pickleball and tennis courts, two dog parks, fire pit, playground, fitness center, lap pool with cabanas, clubhouse and organized community events. Lawn maintenance is included with your HOA and gives you more time to enjoy the resort living that this community offers. NO CDD fee. Bedroom Closet Type: Walk-in Closet (Primary Bedroom).
Location
State FL
County Hillsborough
Community Esplanade Of Tampa
Zoning AS-1
Rooms
Other Rooms Bonus Room, Den/Library/Office, Formal Dining Room Separate, Great Room, Inside Utility
Interior
Interior Features Eat-in Kitchen, High Ceilings, Kitchen/Family Room Combo, Open Floorplan, Primary Bedroom Main Floor, Solid Wood Cabinets, Split Bedroom, Stone Counters, Walk-In Closet(s), Window Treatments
Heating Central, Exhaust Fan
Cooling Central Air
Flooring Carpet, Laminate, Tile
Fireplaces Type Electric, Living Room
Furnishings Unfurnished
Fireplace true
Appliance Built-In Oven, Convection Oven, Cooktop, Dishwasher, Disposal, Exhaust Fan, Gas Water Heater, Microwave, Water Softener
Laundry Electric Dryer Hookup, Inside, Laundry Closet, Laundry Room, Washer Hookup
Exterior
Exterior Feature Courtyard, French Doors, Hurricane Shutters, Irrigation System, Outdoor Grill, Outdoor Kitchen, Sidewalk, Sliding Doors, Sprinkler Metered
Parking Features Driveway, Garage Door Opener
Garage Spaces 3.0
Pool Child Safety Fence, In Ground, Screen Enclosure
Community Features Clubhouse, Community Mailbox, Deed Restrictions, Dog Park, Fitness Center, Gated Community - No Guard, Park, Playground, Pool, Sidewalks, Tennis Courts
Utilities Available Electricity Connected, Natural Gas Connected, Public, Sprinkler Meter, Street Lights
Amenities Available Clubhouse, Fence Restrictions, Fitness Center, Gated, Park, Pickleball Court(s), Playground, Pool, Spa/Hot Tub, Tennis Court(s)
View Trees/Woods
Roof Type Tile
Porch Covered, Front Porch, Patio, Screened
Attached Garage true
Garage true
Private Pool Yes
Building
Lot Description Conservation Area, Landscaped, Sidewalk, Paved
Story 2
Entry Level Two
Foundation Slab
Lot Size Range 0 to less than 1/4
Builder Name Taylor Morrison
Sewer Public Sewer
Water Public
Structure Type Block,Stucco,Wood Frame
New Construction false
Construction Status Appraisal,Inspections
Schools
Elementary Schools Turner Elem-Hb
Middle Schools Bartels Middle
High Schools Wharton-Hb
Others
Pets Allowed Cats OK, Dogs OK, Yes
HOA Fee Include Pool,Escrow Reserves Fund,Maintenance Grounds,Private Road,Recreational Facilities
Senior Community No
Pet Size Large (61-100 Lbs.)
Ownership Fee Simple
Monthly Total Fees $366
Acceptable Financing Cash, Conventional
Membership Fee Required Required
Listing Terms Cash, Conventional
Num of Pet 2
Special Listing Condition None
Read Less Info
Want to know what your home might be worth? Contact us for a FREE valuation!

Our team is ready to help you sell your home for the highest possible price ASAP

© 2025 My Florida Regional MLS DBA Stellar MLS. All Rights Reserved.
Bought with SHEEN REAL ESTATE PROFESSIONALS, LLC
"My job is to find and attract mastery-based agents to the office, protect the culture, and make sure everyone is happy! "







