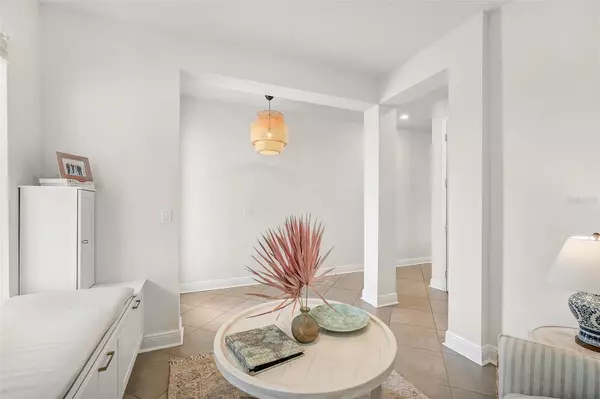$555,000
$575,000
3.5%For more information regarding the value of a property, please contact us for a free consultation.
3 Beds
3 Baths
2,409 SqFt
SOLD DATE : 01/24/2024
Key Details
Sold Price $555,000
Property Type Single Family Home
Sub Type Single Family Residence
Listing Status Sold
Purchase Type For Sale
Square Footage 2,409 sqft
Price per Sqft $230
Subdivision Moss Creek Ph I
MLS Listing ID A4590644
Sold Date 01/24/24
Bedrooms 3
Full Baths 2
Half Baths 1
Construction Status Appraisal,Financing,Inspections
HOA Fees $141/qua
HOA Y/N Yes
Originating Board Stellar MLS
Year Built 2019
Annual Tax Amount $4,973
Lot Size 10,454 Sqft
Acres 0.24
Property Description
MOTIVATED SELLERS - MAKE AN OFFER!!! CRISP, CLEAN & COASTAL – This 2400+sf, 3 BEDROOM, 2.5 BATH, 3-CAR GARAGE HOME is BETTER THAN NEW – IT'S PRISTINE & MOVE-IN READY!!! Built in 2019, owners took special care in selecting the beautiful finishes and upgrades as well as the perfect lot for this Gemstone home built by David Weekley Homes. Tucked away on a cul-de-sac, this home has a south facing backyard and remains LIGHT & BRIGHT throughout the day. Completely fenced and walled in, with an extra long driveway & GREAT CURB APPEAL, this is arguably one of the best locations in Moss Creek. Lush green landscaping and a roomy front porch greet you as you step into the foyer. Off to the right you'll find the flex room which is currently being used as a sitting room. Sellers have added a built-in window seat with storage and have made the coat closet into a sweet little office space. There's a half bath just off the flex space/sitting room as well. Continue to the OPEN CONCEPT kitchen, dining and living room. The gourmet kitchen with pantry features an expansive island with stunning quartz countertops and is excellent for entertaining. Stainless appliances include the side-by-side refrigerator, dishwasher, apron sink, built-in oven & microwave, vented range hood and drop-in glass cooktop. Timeless Shaker-style 42” cabinets with crown molding, soft-close doors, drawers, and a beautiful tile backsplash complete the design. Off the kitchen you'll find the inside laundry room with cabinetry, countertops, and a utility sink. The dining area is open to the living room which has a French door out to the covered, paver lanai and extended patio. This outdoor living space has two ceiling fans, a large backyard and is great for entertaining guests. The big backyard has room to add a pool or meet up with neighbors at the Moss Creek community pool! The spacious master suite is on the first floor and has a French door out to the lanai. An ensuite bathroom and a large walk-in closet complete the suite. Designer updates to the master bathroom include new countertops, sinks, mirrors, gold-tone light fixtures and hardware. Upstairs you'll find the second and third bedrooms, a second full bathroom and a massive bonus room. LOVE LOTS OF STORAGE? YOU'LL LOVE THIS 3-CAR GARAGE! MOSS CREEK is a smaller, more intimate, gated community with hosted events & activities, a LOW HOA FEE & NO CDD FEE. In addition to the many local neighborhood resources nearby such as Publix, ACE Hardware, the Post Office and Starbucks, it is one of the BEST CENTRALLY LOCATED COMMUNITIES IN BRADENTON with easy access to Downtown Bradenton, Downtown Sarasota, Downtown Lakewood Ranch, University Town Center, Benderson Park, Sarasota-Bradenton International Airport, the white sandy beaches of the Gulf of Mexico, I75, Shopping, Dining, Boating, Golfing, Fishing & More! Don't miss out on this beautiful home – SCHEDULE A SHOWING & MAKE YOUR OFFER TODAY!!!
Location
State FL
County Manatee
Community Moss Creek Ph I
Zoning PD-MU
Interior
Interior Features Built-in Features, Ceiling Fans(s), Eat-in Kitchen, High Ceilings, Primary Bedroom Main Floor, Open Floorplan, Split Bedroom, Stone Counters, Thermostat, Walk-In Closet(s), Window Treatments
Heating Central, Electric
Cooling Central Air
Flooring Carpet, Ceramic Tile
Furnishings Unfurnished
Fireplace false
Appliance Built-In Oven, Cooktop, Dishwasher, Disposal, Electric Water Heater, Exhaust Fan, Microwave, Range Hood, Refrigerator
Exterior
Exterior Feature French Doors, Hurricane Shutters, Irrigation System, Sidewalk
Parking Features Driveway, Garage Door Opener, Golf Cart Garage, Oversized, Tandem
Garage Spaces 3.0
Fence Fenced, Vinyl
Community Features Association Recreation - Owned, Clubhouse, Community Mailbox, Deed Restrictions, Gated Community - No Guard, Irrigation-Reclaimed Water, Pool, Sidewalks
Utilities Available BB/HS Internet Available, Cable Connected, Electricity Connected, Public, Sewer Connected, Water Connected
Amenities Available Clubhouse, Gated, Pool
Roof Type Shingle
Porch Covered
Attached Garage true
Garage true
Private Pool No
Building
Lot Description Cul-De-Sac, In County, Landscaped, Level, Oversized Lot, Paved
Entry Level Two
Foundation Slab
Lot Size Range 0 to less than 1/4
Builder Name David Weekley Homes
Sewer Public Sewer
Water Public
Architectural Style Coastal
Structure Type Block,Stucco,Wood Frame
New Construction false
Construction Status Appraisal,Financing,Inspections
Schools
Elementary Schools Tara Elementary
Middle Schools Braden River Middle
High Schools Braden River High
Others
Pets Allowed Yes
HOA Fee Include Common Area Taxes,Pool,Management,Pool,Private Road
Senior Community No
Ownership Fee Simple
Monthly Total Fees $141
Acceptable Financing Cash, Conventional
Membership Fee Required Required
Listing Terms Cash, Conventional
Special Listing Condition None
Read Less Info
Want to know what your home might be worth? Contact us for a FREE valuation!

Our team is ready to help you sell your home for the highest possible price ASAP

© 2025 My Florida Regional MLS DBA Stellar MLS. All Rights Reserved.
Bought with KW SUNCOAST
"My job is to find and attract mastery-based agents to the office, protect the culture, and make sure everyone is happy! "







