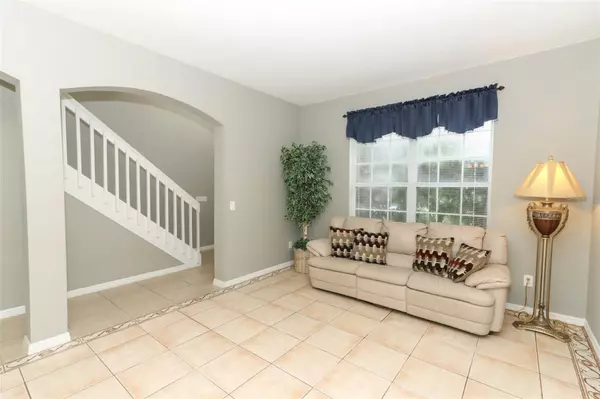$577,000
$599,000
3.7%For more information regarding the value of a property, please contact us for a free consultation.
5 Beds
3 Baths
2,410 SqFt
SOLD DATE : 11/17/2023
Key Details
Sold Price $577,000
Property Type Single Family Home
Sub Type Single Family Residence
Listing Status Sold
Purchase Type For Sale
Square Footage 2,410 sqft
Price per Sqft $239
Subdivision Sanctuary
MLS Listing ID O6145085
Sold Date 11/17/23
Bedrooms 5
Full Baths 3
HOA Fees $100/qua
HOA Y/N Yes
Originating Board Stellar MLS
Year Built 2003
Annual Tax Amount $3,233
Lot Size 6,098 Sqft
Acres 0.14
Property Description
Welcome to 4349 Heirloom Rose Pl. in Oviedo, Florida! This stunning home offers 5 bedrooms and 3 bathrooms, providing ample space for your family and guests. The highlight of this property is the screened-in pool, where you can enjoy a refreshing swim while relishing the serene pond view in your backyard. The layout of this home is both practical and convenient. On the second floor, you'll find four bedrooms, including a spacious master bedroom that provides a tranquil retreat. The remaining bedrooms upstairs offer flexibility for use as a guest room, home office, or playroom. The first floor boasts a versatile second bedroom with a full bath, making it an ideal space for guests or anyone who prefers single-level living. The living room, dining room, and family room are bright and provide various areas for relaxation and entertainment, ensuring that every member of the family has their own space to unwind. The open kitchen with an eat-in area includes stainless appliances, backsplash, Formica countertops, a breakfast bar with plenty of seating space, and is perfect for those who love to cook and gather together. It also allows you to prepare meals while still being part of the action in the adjacent family room. Indoor laundry room is located on the first floor & includes front load washer and dryer! This setup is perfect for hosting family and friends, creating lasting memories. Located within the highly sought-after community of Sanctuary, this home offers a fantastic neighborhood atmosphere. The community amenities and friendly neighbors make it a truly wonderful place to call home. Don't miss the opportunity to own this remarkable property! Roof was installed in 2015, AC upstairs 2017, AC downstairs 2018. It's a perfect combination of spaciousness, functionality, and a beautiful pond view. Community amenities include; clubhouse, gym, pool, splash pad, playground, and sports courts!! Reach out today to schedule a showing and experience the charm of this exceptional home for yourself!!
Location
State FL
County Seminole
Community Sanctuary
Zoning RES
Rooms
Other Rooms Attic, Family Room, Formal Dining Room Separate, Formal Living Room Separate, Inside Utility
Interior
Interior Features Ceiling Fans(s), Eat-in Kitchen, Kitchen/Family Room Combo, Open Floorplan, Vaulted Ceiling(s), Walk-In Closet(s)
Heating Electric
Cooling Central Air
Flooring Ceramic Tile
Fireplace false
Appliance Dishwasher, Disposal, Dryer, Exhaust Fan, Microwave, Range, Refrigerator, Washer
Laundry Inside, Laundry Room
Exterior
Exterior Feature Irrigation System, Rain Gutters
Parking Features Garage Door Opener
Garage Spaces 2.0
Pool In Ground
Community Features Fitness Center, Park, Playground, Pool, Tennis Courts
Utilities Available BB/HS Internet Available, Cable Available, Cable Connected, Electricity Connected, Public, Sprinkler Recycled, Street Lights
Amenities Available Fitness Center, Park, Playground, Recreation Facilities, Security, Tennis Court(s)
Waterfront Description Pond
View Y/N 1
Roof Type Shingle
Porch Covered, Patio, Porch, Screened
Attached Garage false
Garage true
Private Pool Yes
Building
Lot Description Conservation Area, In County, Sidewalk, Paved
Entry Level Two
Foundation Slab
Lot Size Range 0 to less than 1/4
Sewer Public Sewer
Water Public
Architectural Style Contemporary
Structure Type Block,Stucco
New Construction false
Schools
Elementary Schools Walker Elementary
Middle Schools Chiles Middle
High Schools Hagerty High
Others
Pets Allowed Yes
Senior Community No
Ownership Fee Simple
Monthly Total Fees $100
Acceptable Financing Cash, Conventional
Membership Fee Required Required
Listing Terms Cash, Conventional
Special Listing Condition None
Read Less Info
Want to know what your home might be worth? Contact us for a FREE valuation!

Our team is ready to help you sell your home for the highest possible price ASAP

© 2025 My Florida Regional MLS DBA Stellar MLS. All Rights Reserved.
Bought with GILKEY REAL ESTATE
"My job is to find and attract mastery-based agents to the office, protect the culture, and make sure everyone is happy! "







