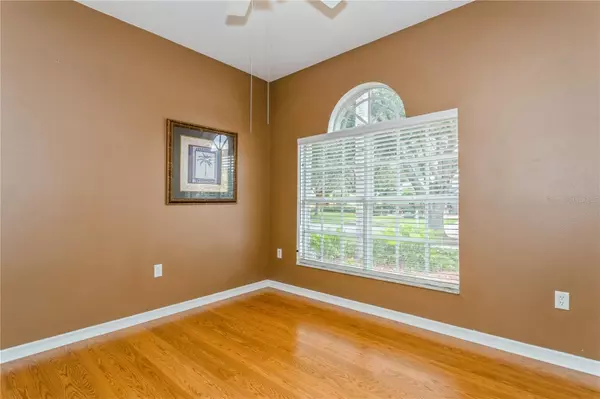$485,000
$500,000
3.0%For more information regarding the value of a property, please contact us for a free consultation.
3 Beds
2 Baths
2,042 SqFt
SOLD DATE : 09/15/2023
Key Details
Sold Price $485,000
Property Type Single Family Home
Sub Type Single Family Residence
Listing Status Sold
Purchase Type For Sale
Square Footage 2,042 sqft
Price per Sqft $237
Subdivision West Meadows
MLS Listing ID T3461338
Sold Date 09/15/23
Bedrooms 3
Full Baths 2
Construction Status Appraisal,Financing,Inspections
HOA Fees $100/ann
HOA Y/N Yes
Originating Board Stellar MLS
Year Built 2004
Annual Tax Amount $3,722
Lot Size 9,147 Sqft
Acres 0.21
Lot Dimensions 69.28x131
Property Description
Welcome to your dream home in the exceptional gated community of West Meadows! This stunning 3-bedroom, 2-bath residence offers the epitome of modern living and luxurious amenities, making it the perfect retreat for you and your family. With a roof newly installed in 2022 you'll have peace of mind that you'll be protected for years to come.
As you drive up to the property, you'll be impressed by the three-car garage and large driveway, providing ample space for your vehicles and extra storage. Step inside, and you'll immediately notice the thoughtful design and attention to detail. The den is ideal for a home office or cozy reading nook, while the formal dining room sets the stage for elegant dinner gatherings.
The open floor plan connects the great room & kitchen with a spacious breakfast nook, creating a warm and inviting atmosphere for entertaining guests or spending quality time with family. The kitchen includes modern appliances, a gas range, water filtration system, pantry, large cabinets, and a convenient breakfast bar, making meal preparation a joy.
One of the true gems of this property is the extended screened lanai with permitted electrical hookup for a hot tub, where you can unwind and enjoy the tranquility of a breathtaking nature preserve view just beyond your fenced in back yard. Whether it's sipping your morning coffee or hosting a summer barbecue, this outdoor oasis will quickly become your favorite spot.
Living in West Meadows means access to a range of incredible amenities. The gated community ensures privacy and security, while the pool offers a refreshing escape during our hot summer days. Keep up with your fitness routine at the state-of-the-art fitness center or take your furry friend for a stroll in the dedicated dog park.
The abundance of outdoor activities makes this community even more special. Enjoy leisurely walks along the wide sidewalks, challenge your friends to a game of tennis or basketball at the courts, and let the little ones play freely in the well-maintained park.
With its prime location close to restaurants, shopping, and I-75, coupled with exceptional features, this home offers the perfect blend of luxury and convenience. Don't miss the opportunity to experience the unparalleled lifestyle that West Meadows has to offer. Schedule a private tour today and prepare to fall in love with your new home sweet home!
Location
State FL
County Hillsborough
Community West Meadows
Zoning PD-A
Rooms
Other Rooms Den/Library/Office, Formal Dining Room Separate
Interior
Interior Features Ceiling Fans(s), Eat-in Kitchen, High Ceilings, Kitchen/Family Room Combo, Open Floorplan, Walk-In Closet(s)
Heating Central, Natural Gas
Cooling Central Air
Flooring Carpet, Ceramic Tile, Laminate
Fireplace false
Appliance Dishwasher, Disposal, Dryer, Gas Water Heater, Kitchen Reverse Osmosis System, Microwave, Range, Refrigerator, Washer, Water Softener
Laundry Inside, Laundry Room
Exterior
Exterior Feature Irrigation System, Sidewalk, Sliding Doors
Parking Features Driveway, Garage Door Opener
Garage Spaces 3.0
Fence Wood
Community Features Clubhouse, Dog Park, Fitness Center, Gated Community - No Guard, Playground, Pool, Sidewalks, Tennis Courts
Utilities Available Natural Gas Connected, Public, Underground Utilities
Amenities Available Gated
View Trees/Woods
Roof Type Shingle
Porch Patio, Screened
Attached Garage true
Garage true
Private Pool No
Building
Story 1
Entry Level One
Foundation Slab
Lot Size Range 0 to less than 1/4
Builder Name Morrison Homes
Sewer Public Sewer
Water Public
Structure Type Block, Stucco
New Construction false
Construction Status Appraisal,Financing,Inspections
Schools
Elementary Schools Clark-Hb
Middle Schools Liberty-Hb
High Schools Freedom-Hb
Others
Pets Allowed Yes
HOA Fee Include Private Road, Recreational Facilities
Senior Community No
Pet Size Extra Large (101+ Lbs.)
Ownership Fee Simple
Monthly Total Fees $100
Acceptable Financing Cash, Conventional, FHA, VA Loan
Membership Fee Required Required
Listing Terms Cash, Conventional, FHA, VA Loan
Num of Pet 10+
Special Listing Condition None
Read Less Info
Want to know what your home might be worth? Contact us for a FREE valuation!

Our team is ready to help you sell your home for the highest possible price ASAP

© 2025 My Florida Regional MLS DBA Stellar MLS. All Rights Reserved.
Bought with FLUX REAL ESTATE
"My job is to find and attract mastery-based agents to the office, protect the culture, and make sure everyone is happy! "







