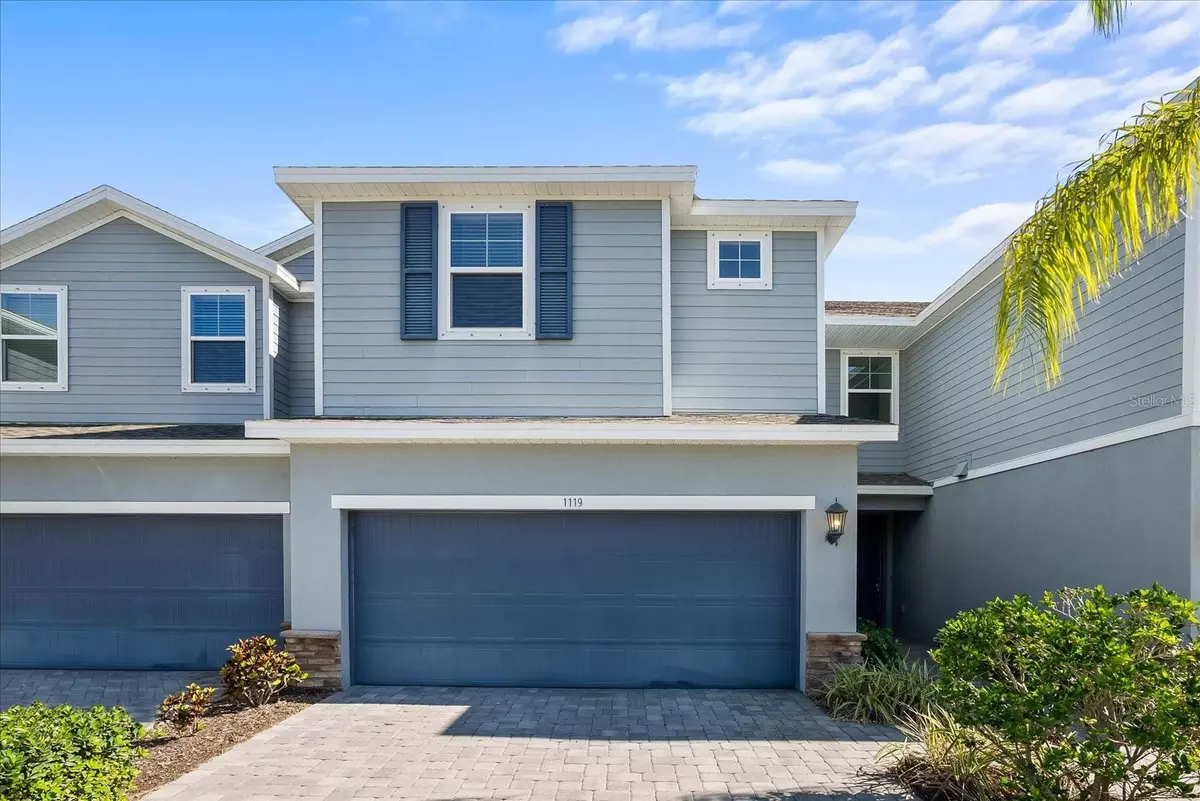$413,000
$425,000
2.8%For more information regarding the value of a property, please contact us for a free consultation.
3 Beds
3 Baths
2,018 SqFt
SOLD DATE : 08/31/2023
Key Details
Sold Price $413,000
Property Type Townhouse
Sub Type Townhouse
Listing Status Sold
Purchase Type For Sale
Square Footage 2,018 sqft
Price per Sqft $204
Subdivision Bearss Lndg Ph 1
MLS Listing ID T3449075
Sold Date 08/31/23
Bedrooms 3
Full Baths 2
Half Baths 1
Construction Status Financing,Inspections
HOA Fees $225/mo
HOA Y/N Yes
Originating Board Stellar MLS
Year Built 2019
Annual Tax Amount $3,407
Lot Size 2,178 Sqft
Acres 0.05
Property Description
Under contract-accepting backup offers. Discover the perfect blend of comfort and convenience in this move-in ready townhouse located in the sought-after gated community of Bearss Landing. Say goodbye to CDD fees and enjoy the benefits of low HOA fees in this stunning home built in 2019.
Step inside and immediately feel at home with the high ceilings, LED lighting, and beautiful plank tile flooring throughout. The front entrance boasts a convenient home office, ideal for those who work remotely. The open-concept design of the Meritage Homes Burbank floor plan creates a seamless flow between the kitchen, living room, and dining room, making it perfect for both entertaining and relaxation. Large windows and sliders to the back patio invite an abundance of natural light, while the low E windows provide UV exposure protection.
The chef's dream kitchen features stainless steel appliances, quartz countertops, a reverse osmosis water purification system, and a center island with seating. Upstairs, you'll find the bedrooms and an expansive laundry room. The primary suite is a true retreat with tray ceilings, a vast walk-in closet, and a full bathroom featuring quartz counters, dual vanities, a glass-enclosed tile shower, and a separate water closet with linen closets. The two additional bedrooms also offer walk-in closets and share a full bathroom with quartz countertops and a tiled tub-shower, perfect for family or guests.
This energy-efficient home is ENERGY STAR certified and boasts a high-efficiency HVAC system and filtration, low-E windows, spray foam insulation, low VOC materials, M Connected Home Automation, and ENERGY STAR appliances. Not only does this home promote a healthier lifestyle, but it also helps keep home expenses down. The pavers along the driveway and sidewalk, along with the professionally designed landscaping and St. Augustine sod, enhance the curb appeal.
One of the advantages of living in this community is that lawn and landscaping care are included in the HOA perks, allowing you to enjoy more free time. Take a dip in the community pool just steps from your front door or go for a leisurely walk around the scenic area of Lake Magdalene, where you might spot some Sandhill cranes or colorful peacocks. Another convenience is that the home is located across the street from the community mail center. With low HOA fees of $255.00 per month and no CDD fees, this home offers exceptional value.
In addition to its desirable features, this home boasts a prime location. Less than a mile from I-275 and less than 3 miles from Dale Mabry Blvd, you'll have easy access to shopping, dining, entertainment, and top-tier schools like Carrollwood Day School. The proximity to the University of South Florida (USF), Advent Health, Moffitt, and Busch Gardens makes this location even more convenient. With a short drive to downtown Tampa, Raymond James Stadium, Tampa Outlets, and some of the best beaches in the state, you'll have endless opportunities for recreation and entertainment.
Don't miss out on this must-see townhouse in a gated community that offers easy living in the heart of Tampa!
Location
State FL
County Hillsborough
Community Bearss Lndg Ph 1
Zoning PD
Interior
Interior Features Attic Fan, Eat-in Kitchen, High Ceilings, Kitchen/Family Room Combo, Living Room/Dining Room Combo, Master Bedroom Upstairs, Open Floorplan, Pest Guard System, Smart Home, Solid Surface Counters, Solid Wood Cabinets, Stone Counters, Thermostat, Tray Ceiling(s), Walk-In Closet(s)
Heating Central
Cooling Central Air
Flooring Carpet, Tile
Fireplace false
Appliance Cooktop, Dishwasher, Disposal, Dryer, Kitchen Reverse Osmosis System, Microwave, Range, Refrigerator, Washer, Water Filtration System, Water Purifier, Water Softener
Exterior
Exterior Feature Hurricane Shutters, Irrigation System, Lighting, Sidewalk, Sliding Doors
Garage Spaces 2.0
Community Features Community Mailbox, Deed Restrictions, Pool, Sidewalks
Utilities Available BB/HS Internet Available, Cable Connected, Electricity Connected, Fiber Optics, Public, Sewer Connected, Street Lights, Water Connected
Roof Type Shingle
Porch Covered, Porch, Rear Porch
Attached Garage true
Garage true
Private Pool No
Building
Story 2
Entry Level Two
Foundation Slab
Lot Size Range 0 to less than 1/4
Builder Name Meritage Homes
Sewer Public Sewer
Water Public
Architectural Style Contemporary, Florida
Structure Type Block, Stucco, Vinyl Siding
New Construction false
Construction Status Financing,Inspections
Schools
Elementary Schools Maniscalco-Hb
Middle Schools Buchanan-Hb
High Schools Gaither-Hb
Others
Pets Allowed Yes
HOA Fee Include Pool, Escrow Reserves Fund, Insurance, Maintenance Grounds, Pest Control, Pool, Trash
Senior Community No
Ownership Condominium
Monthly Total Fees $225
Acceptable Financing Cash, Conventional, FHA, VA Loan
Membership Fee Required Required
Listing Terms Cash, Conventional, FHA, VA Loan
Special Listing Condition None
Read Less Info
Want to know what your home might be worth? Contact us for a FREE valuation!

Our team is ready to help you sell your home for the highest possible price ASAP

© 2025 My Florida Regional MLS DBA Stellar MLS. All Rights Reserved.
Bought with KELLER WILLIAMS SOUTH SHORE
"My job is to find and attract mastery-based agents to the office, protect the culture, and make sure everyone is happy! "







