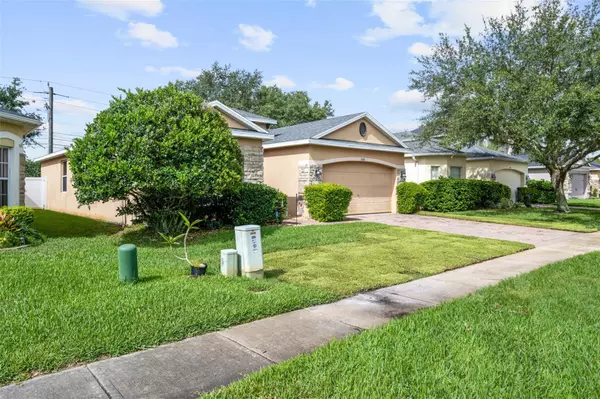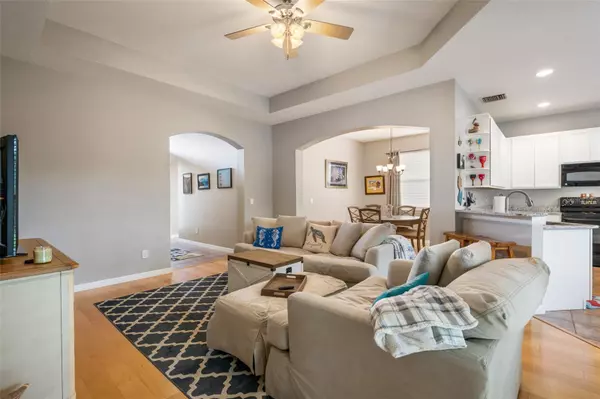$448,000
$450,000
0.4%For more information regarding the value of a property, please contact us for a free consultation.
3 Beds
2 Baths
1,549 SqFt
SOLD DATE : 07/31/2023
Key Details
Sold Price $448,000
Property Type Single Family Home
Sub Type Single Family Residence
Listing Status Sold
Purchase Type For Sale
Square Footage 1,549 sqft
Price per Sqft $289
Subdivision Sanctuary
MLS Listing ID O6115017
Sold Date 07/31/23
Bedrooms 3
Full Baths 2
Construction Status Inspections
HOA Fees $100/qua
HOA Y/N Yes
Originating Board Stellar MLS
Year Built 2004
Annual Tax Amount $2,545
Lot Size 5,662 Sqft
Acres 0.13
Property Description
This beautiful home is ready for a new owner and boasts 3 bedrooms, 2 full baths and a 2-car garage. It is a single-story home with a split plan layout with many upgrades. The kitchen and bathrooms have been remodeled with new cabinetry and the entire interior has fresh neutral paint. A beautiful, lush lawn and landscaping welcome you to this property. As you enter the home the foyer is spacious with volume ceilings and arched details that lead you into an open family room with hardwood maple flooring. Glass French doors covered with plantation shutters open, inviting you to enjoy indoor-outdoor living. The backyard is fully fenced with white privacy fencing, has a covered patio and open deck area for all your outdoor entertainment. The formal dining space is adjacent to the family room with wood flooring and a large window flooding the area with natural light. The spacious eat-in kitchen has a breakfast bar overlooking the family room and is updated with white cabinetry and newer appliances and loads of granite countertop space for the chef of the home. The master retreat is located off the rear of the home with views of the backyard. This space has maple hardwood floors and a large walk-in closet. The master bath has a spacious garden tub and separate shower area, as well as his and her vanity spaces. Sanctuary subdivision boasts multiple parks and walking paths, tennis, and basketball courts as well as an aquatic center and workout facility at their clubhouse. HOA fees also include monitoring of your security system in this luxury community. This property is located just a 5-minute walk to Lawton Chiles middle school and is zoned for Walker Elementary and Hagerty High School. A quick 15-minute drive to UCF and Research Park area.
Location
State FL
County Seminole
Community Sanctuary
Zoning PUD
Interior
Interior Features Eat-in Kitchen, Stone Counters
Heating Central, Electric
Cooling Central Air
Flooring Carpet, Wood
Fireplace false
Appliance Dishwasher, Disposal, Dryer, Microwave, Range, Refrigerator, Washer
Laundry Inside
Exterior
Exterior Feature Irrigation System, Lighting, Sidewalk
Garage Spaces 2.0
Fence Vinyl
Community Features Fitness Center, Park, Playground, Pool, Sidewalks, Tennis Courts
Utilities Available BB/HS Internet Available, Cable Available
Amenities Available Security
Roof Type Shingle
Porch Covered, Deck, Patio
Attached Garage true
Garage true
Private Pool No
Building
Lot Description Sidewalk, Paved
Story 1
Entry Level One
Foundation Slab
Lot Size Range 0 to less than 1/4
Sewer Public Sewer
Water Public
Structure Type Block, Stucco
New Construction false
Construction Status Inspections
Schools
Elementary Schools Walker Elementary
Middle Schools Chiles Middle
High Schools Hagerty High
Others
Pets Allowed Yes
Senior Community No
Ownership Fee Simple
Monthly Total Fees $100
Acceptable Financing Cash, Conventional, FHA, VA Loan
Membership Fee Required Required
Listing Terms Cash, Conventional, FHA, VA Loan
Special Listing Condition None
Read Less Info
Want to know what your home might be worth? Contact us for a FREE valuation!

Our team is ready to help you sell your home for the highest possible price ASAP

© 2025 My Florida Regional MLS DBA Stellar MLS. All Rights Reserved.
Bought with COLDWELL BANKER REALTY
"My job is to find and attract mastery-based agents to the office, protect the culture, and make sure everyone is happy! "







