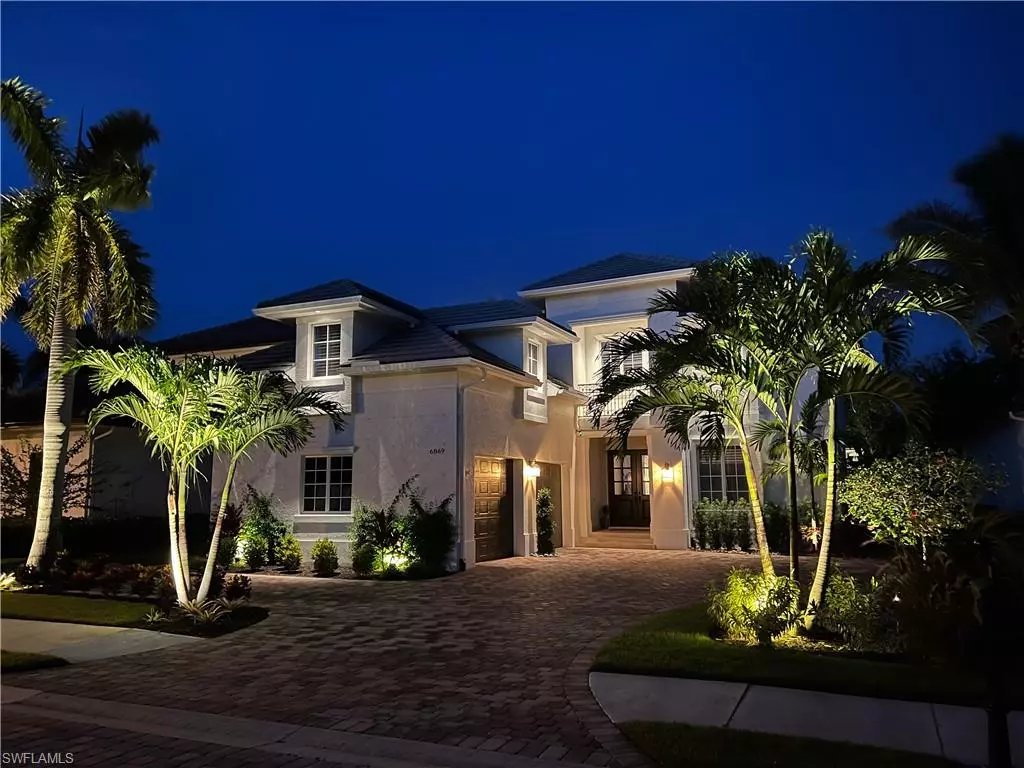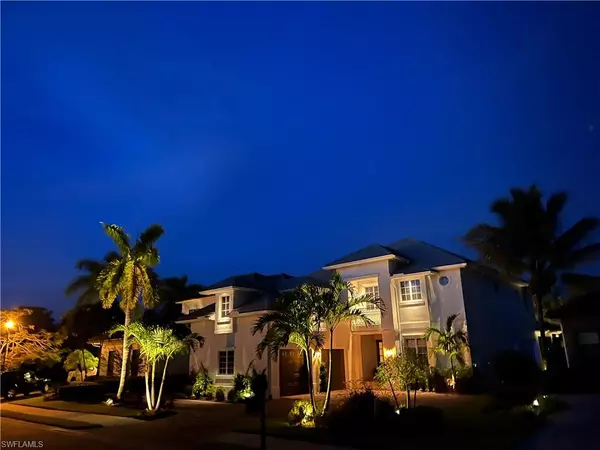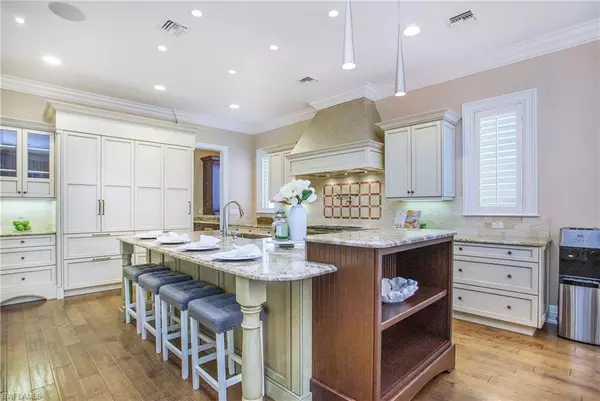$1,942,500
$1,995,000
2.6%For more information regarding the value of a property, please contact us for a free consultation.
4 Beds
4 Baths
4,171 SqFt
SOLD DATE : 01/17/2023
Key Details
Sold Price $1,942,500
Property Type Single Family Home
Sub Type 2 Story,Single Family Residence
Listing Status Sold
Purchase Type For Sale
Square Footage 4,171 sqft
Price per Sqft $465
Subdivision Il Regalo
MLS Listing ID 222053840
Sold Date 01/17/23
Bedrooms 4
Full Baths 3
Half Baths 1
HOA Y/N Yes
Originating Board Naples
Year Built 2010
Annual Tax Amount $8,993
Tax Year 2021
Lot Size 8,712 Sqft
Acres 0.2
Property Description
This North Naples MASTERPIECE nestled in a quaint, gated community of only 35 homes will wow you with its top-of-the-line finishes. Originally a builder's personal home, you will quickly note the exquisite details; gorgeous, rich hardwood flooring in all of the common areas, 7 1/4" baseboard and crown moulding throughout the home, a "chef's dream" kitchen, complete with 48" KitchenAid Range, Sub Zero Refrigerator, and a stately island to gather guests. The expansive "butler's pantry" with wine hutch & cooler make this the perfect place to entertain. With an open concept and easy transition to outdoor living, let the worries of the day slip away while relaxing in the privacy of your heated, salt-water pool. Grand owner's suite with one of the largest custom closets imaginable, luxurious spa bathroom featuring a soaking tub, separate shower and dual sinks. Trendy mud room w/built-in cubbies & hooks. 2022 updates: outdoor kitchen w/ grill & fridge, 2 A/C's, water heater, washer/dryer, all new landscaping, pool screens and much more. Rare concrete block on both levels! Conveniently located close to dining, shopping and 3 miles to the award winning beaches for which Naples is known.
Location
State FL
County Collier
Area Il Regalo
Rooms
Bedroom Description First Floor Bedroom,Master BR Sitting Area,Master BR Upstairs,Split Bedrooms
Dining Room Breakfast Bar, Formal
Kitchen Island, Walk-In Pantry
Interior
Interior Features Foyer, French Doors, Laundry Tub, Pantry, Pull Down Stairs, Smoke Detectors, Volume Ceiling, Walk-In Closet(s), Window Coverings
Heating Central Electric
Flooring Carpet, Tile, Wood
Equipment Auto Garage Door, Cooktop - Gas, Dishwasher, Disposal, Dryer, Grill - Gas, Microwave, Pot Filler, Refrigerator/Icemaker, Security System, Self Cleaning Oven, Smoke Detector, Washer, Wine Cooler
Furnishings Partially
Fireplace No
Window Features Window Coverings
Appliance Gas Cooktop, Dishwasher, Disposal, Dryer, Grill - Gas, Microwave, Pot Filler, Refrigerator/Icemaker, Self Cleaning Oven, Washer, Wine Cooler
Heat Source Central Electric
Exterior
Exterior Feature Screened Lanai/Porch, Built In Grill, Outdoor Kitchen
Parking Features Driveway Paved, Attached
Garage Spaces 2.0
Pool Below Ground, Electric Heat, Salt Water
Community Features Sidewalks, Street Lights, Gated
Amenities Available Sidewalk, Streetlight, Underground Utility
Waterfront Description None
View Y/N Yes
View Landscaped Area
Roof Type Tile
Porch Patio
Total Parking Spaces 2
Garage Yes
Private Pool Yes
Building
Lot Description Regular
Building Description Concrete Block,Stucco, DSL/Cable Available
Story 2
Water Central
Architectural Style Two Story, Single Family
Level or Stories 2
Structure Type Concrete Block,Stucco
New Construction No
Schools
Elementary Schools Pelican Marsh Elementary School
Middle Schools Pine Ridge Middle School
High Schools Barron Collier High School
Others
Pets Allowed Limits
Senior Community No
Tax ID 51170000989
Ownership Single Family
Security Features Security System,Smoke Detector(s),Gated Community
Num of Pet 2
Read Less Info
Want to know what your home might be worth? Contact us for a FREE valuation!

Our team is ready to help you sell your home for the highest possible price ASAP

Bought with The Willis Group, LLC
"My job is to find and attract mastery-based agents to the office, protect the culture, and make sure everyone is happy! "







