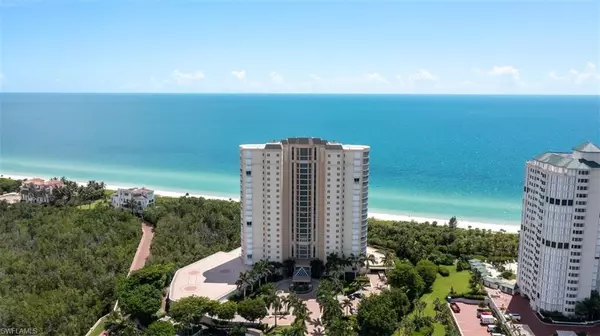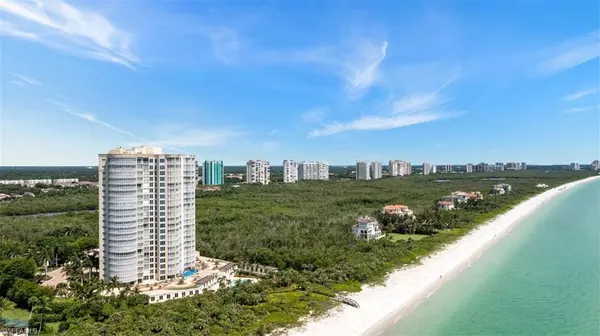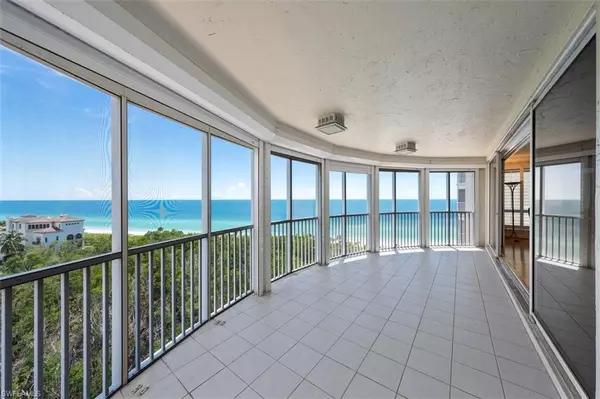$3,800,000
$4,495,000
15.5%For more information regarding the value of a property, please contact us for a free consultation.
3 Beds
4 Baths
3,065 SqFt
SOLD DATE : 09/09/2022
Key Details
Sold Price $3,800,000
Property Type Condo
Sub Type High Rise (8+)
Listing Status Sold
Purchase Type For Sale
Square Footage 3,065 sqft
Price per Sqft $1,239
Subdivision Contessa At Bay Colony
MLS Listing ID 222049858
Sold Date 09/09/22
Bedrooms 3
Full Baths 3
Half Baths 1
Condo Fees $39,268/ann
HOA Fees $366/ann
HOA Y/N Yes
Originating Board Naples
Year Built 1991
Annual Tax Amount $12,811
Tax Year 2021
Property Description
Contessa 801 is offered with sweeping unobstructed views as far as the eye can see to the West, South and East across the Gulf of Mexico, the Florida Mangroves, and Naples Coastline. Rarely available, from the “01” Southern-most stack, this residence offers a spacious floorplan encompassing 3,065 sq ft of under air living space and abundantly beautiful panoramic, majestic views. A large screened in Lanai and 2 open lanais give over 500 sq ft of inspiring outdoor living space. Upgraded Miele and subzero appliances, Brand new HVAC, plantation shutters throughout, electric storm shutters, spacious bedrooms, 2 parking spaces in the secured under building parking garage, air conditioned storage units, guest suites, available cabanas, and so much more..
The World Class amenities are abundant and start with the newly and beautifully renovated Contessa which is the Southern-most high rise building in Bay Colony; gorgeous party room, gym, pool/spa, grilling area, to-beach boardwalk, 24 hour staffed front desk and full-time manager, and much more. Bay Colony offers exclusive access to a private beach club and tennis club which is nearby, as well as the Pelican Bay amenities which offer 3 oceanfront dining clubs, the Pelican Bay Fitness and wellness club, optional membership to available Golf courses, miles of beaches, nature and bike trails, and much more.
Location
State FL
County Collier
Area Pelican Bay
Rooms
Bedroom Description Split Bedrooms
Dining Room Breakfast Room, Dining - Family
Kitchen Pantry
Interior
Interior Features Bar, Built-In Cabinets, Closet Cabinets, Coffered Ceiling(s), Custom Mirrors, Fire Sprinkler, Foyer, Laundry Tub, Multi Phone Lines, Pantry, Smoke Detectors, Walk-In Closet(s), Wet Bar, Window Coverings
Heating Central Electric
Flooring Carpet, Marble, Parquet
Equipment Cooktop - Electric, Dishwasher, Disposal, Double Oven, Dryer, Microwave, Refrigerator, Refrigerator/Freezer, Refrigerator/Icemaker, Self Cleaning Oven, Wall Oven, Washer
Furnishings Unfurnished
Fireplace No
Window Features Window Coverings
Appliance Electric Cooktop, Dishwasher, Disposal, Double Oven, Dryer, Microwave, Refrigerator, Refrigerator/Freezer, Refrigerator/Icemaker, Self Cleaning Oven, Wall Oven, Washer
Heat Source Central Electric
Exterior
Exterior Feature Storage
Parking Features 2 Assigned, Circular Driveway, Common, Covered, Deeded, Guest, Load Space, Under Bldg Closed, Attached
Garage Spaces 2.0
Pool Community
Community Features Clubhouse, Park, Pool, Fitness Center, Golf, Restaurant, Sidewalks, Street Lights, Tennis Court(s), Gated
Amenities Available Barbecue, Beach - Private, Beach Access, Beach Club Available, Beauty Salon, Bike And Jog Path, Bike Storage, Business Center, Cabana, Clubhouse, Park, Pool, Community Room, Spa/Hot Tub, Concierge, Fitness Center, Storage, Full Service Spa, Golf Course, Guest Room, Hobby Room, Internet Access, Pickleball, Play Area, Private Beach Pavilion, Private Membership, Restaurant, Sidewalk, Streetlight, Tennis Court(s), Underground Utility
Waterfront Description On the Gulf Beach
View Y/N Yes
View Gulf, Gulf and Bay, Mangroves
Roof Type Built-Up
Street Surface Paved
Total Parking Spaces 2
Garage Yes
Private Pool No
Building
Lot Description See Remarks
Building Description Concrete Block,Stucco, DSL/Cable Available
Story 1
Water Central
Architectural Style High Rise (8+)
Level or Stories 1
Structure Type Concrete Block,Stucco
New Construction No
Schools
Elementary Schools Sea Gate
Middle Schools Pine Ridge
High Schools Barron Collier
Others
Pets Allowed Limits
Senior Community No
Pet Size 25
Tax ID 27638500586
Ownership Condo
Security Features Gated Community,Fire Sprinkler System,Smoke Detector(s)
Read Less Info
Want to know what your home might be worth? Contact us for a FREE valuation!

Our team is ready to help you sell your home for the highest possible price ASAP

Bought with Premier Sotheby's Int'l Realty
"My job is to find and attract mastery-based agents to the office, protect the culture, and make sure everyone is happy! "







