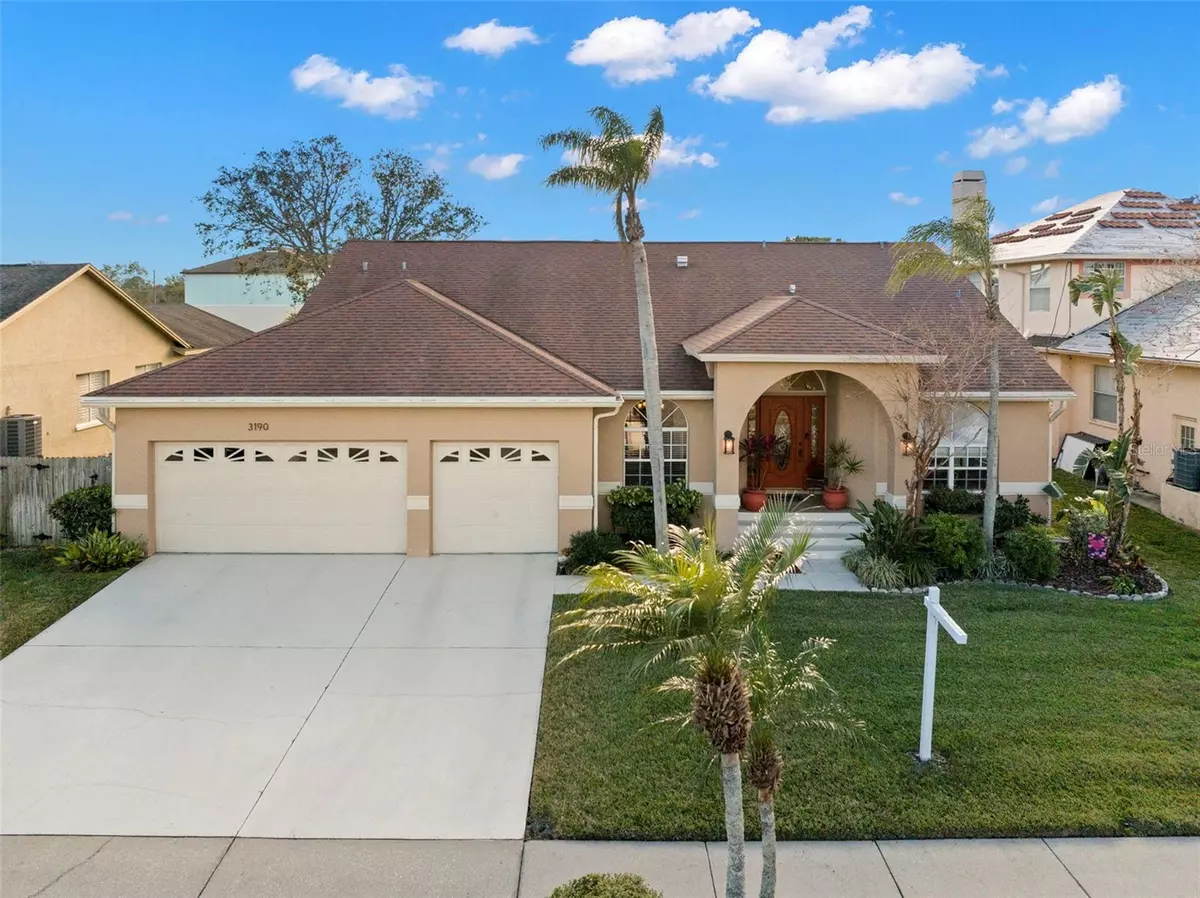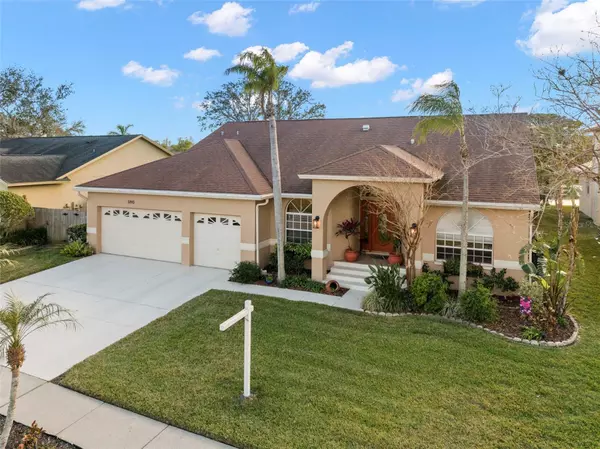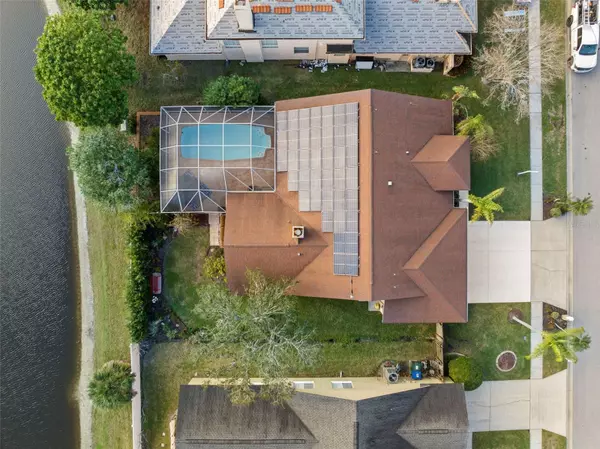4 Beds
3 Baths
2,210 SqFt
4 Beds
3 Baths
2,210 SqFt
OPEN HOUSE
Sun Jan 26, 1:00pm - 4:00pm
Key Details
Property Type Single Family Home
Sub Type Single Family Residence
Listing Status Active
Purchase Type For Sale
Square Footage 2,210 sqft
Price per Sqft $316
Subdivision Seabrooke
MLS Listing ID TB8342924
Bedrooms 4
Full Baths 2
Half Baths 1
HOA Fees $195/ann
HOA Y/N Yes
Originating Board Stellar MLS
Year Built 1992
Annual Tax Amount $4,106
Lot Size 9,147 Sqft
Acres 0.21
Lot Dimensions 75x120
Property Description
Looking for a spacious Family home & also a super home to Entertain? Here's the place !
Very well kept 4 Bedroom, 2.5 Bathrooms, BONUS room which is being used as an office but COULD be a 5th Bedroom, 3 Car Garage and a Pool with waterviews of the pond. Lots of love was put into this home as owners entertained their family and friends. This home has such a cozy feel upon entering. Love to cook ? Enjoy the OPEN PLAN of the Kitchen and Living Room! Watch the chef in action as you sit at the island snack bar. Views of the pool and water from the Kitchen and Living Room! Great layout. True split plan. Sliders from master bedroom head out to the pool area to enjoy your morning coffee! Large storage closet for pool supplies and more in screened enclosed patio area. Don't miss the side yard area off the patio if you enjoy gardening, etc. The Vaulted Ceilings makes this home seem much larger than it is! Inside Utility/ Laundry with 2 sets of outlets for double washer and dryers if needed! (this is a rare find)
Transferrable & assumable Solar Panels $295/month, to cut down on electric savings! Survey available. Floorplan available. Being sold "as-is" for sellers convenience. Schedule your Tour Today!!!
Location
State FL
County Pinellas
Community Seabrooke
Rooms
Other Rooms Bonus Room, Formal Dining Room Separate, Formal Living Room Separate, Inside Utility
Interior
Interior Features Cathedral Ceiling(s), Ceiling Fans(s), High Ceilings, Open Floorplan, Solid Wood Cabinets, Split Bedroom, Stone Counters, Vaulted Ceiling(s), Walk-In Closet(s)
Heating Central, Electric, Solar
Cooling Central Air
Flooring Ceramic Tile, Tile
Fireplaces Type Living Room, Wood Burning
Furnishings Unfurnished
Fireplace true
Appliance Dishwasher, Disposal, Electric Water Heater, Microwave, Range, Refrigerator, Touchless Faucet, Water Softener, Wine Refrigerator
Laundry Inside, Laundry Room
Exterior
Exterior Feature Irrigation System, Rain Gutters, Sidewalk, Sliding Doors, Storage
Parking Features Driveway, Garage Door Opener, Oversized, Split Garage
Garage Spaces 3.0
Fence Vinyl
Pool Fiberglass
Community Features None, Sidewalks
Utilities Available Public, Solar
View Y/N Yes
Roof Type Built-Up,Shingle
Porch Covered, Deck, Enclosed, Patio, Screened
Attached Garage true
Garage true
Private Pool Yes
Building
Story 1
Entry Level One
Foundation Slab
Lot Size Range 0 to less than 1/4
Sewer Public Sewer
Water Public
Structure Type Block,Stucco
New Construction false
Schools
Elementary Schools Frontier Elementary-Pn
Middle Schools Oak Grove Middle-Pn
High Schools Pinellas Park High-Pn
Others
Pets Allowed Yes
HOA Fee Include Common Area Taxes,Escrow Reserves Fund,Management,Private Road
Senior Community No
Pet Size Extra Large (101+ Lbs.)
Ownership Fee Simple
Monthly Total Fees $74
Acceptable Financing Cash, Conventional, FHA, VA Loan
Membership Fee Required Required
Listing Terms Cash, Conventional, FHA, VA Loan
Num of Pet 10+
Special Listing Condition None

"My job is to find and attract mastery-based agents to the office, protect the culture, and make sure everyone is happy! "







