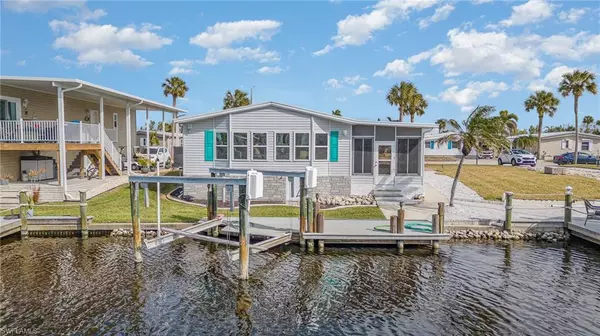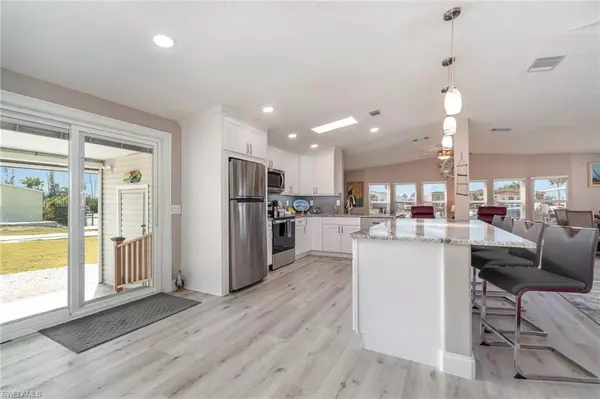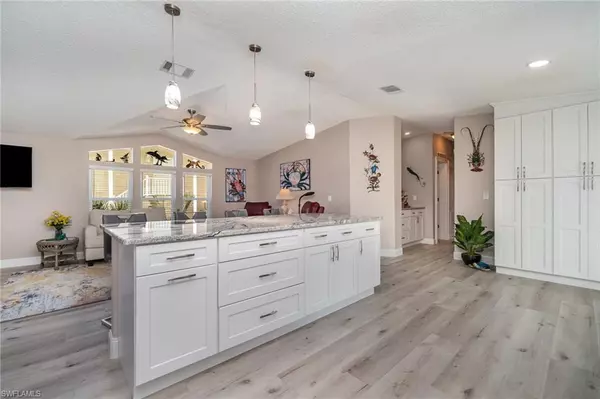2 Beds
2 Baths
1,448 SqFt
2 Beds
2 Baths
1,448 SqFt
OPEN HOUSE
Sun Jan 26, 1:00pm - 3:00pm
Key Details
Property Type Single Family Home, Manufactured Home
Sub Type Ranch,Manufactured Home
Listing Status Active
Purchase Type For Sale
Square Footage 1,448 sqft
Price per Sqft $361
Subdivision Bayside Estates
MLS Listing ID 225009612
Bedrooms 2
Full Baths 2
HOA Fees $650/qua
HOA Y/N Yes
Originating Board Florida Gulf Coast
Year Built 1979
Annual Tax Amount $2,803
Tax Year 2024
Lot Size 4,268 Sqft
Acres 0.098
Property Description
Bayside Estates is a vibrant community offering numerous activities and amenities, all while being conveniently close to stunning beaches, popular restaurants, and everything Southwest Florida has to offer. Buyers in Bayside pay a $2,600 resale capital contribution fee. Be sure to check out the virtual tour and schedule your private showing today. This canal-front home offers breathtaking sunrises, peaceful preserve views, and the tropical lifestyle you've been dreaming of. Act now—this gem won't last long!
Location
State FL
County Lee
Area Bayside Estates
Zoning MH-1
Rooms
Bedroom Description First Floor Bedroom
Dining Room Breakfast Bar, Dining - Family, Eat-in Kitchen
Kitchen Island
Interior
Interior Features Built-In Cabinets, Cathedral Ceiling(s), Pantry, Smoke Detectors, Vaulted Ceiling(s)
Heating Central Electric
Flooring Laminate
Equipment Cooktop - Electric, Dishwasher, Disposal, Dryer, Microwave, Refrigerator/Freezer, Washer
Furnishings Turnkey
Fireplace No
Appliance Electric Cooktop, Dishwasher, Disposal, Dryer, Microwave, Refrigerator/Freezer, Washer
Heat Source Central Electric
Exterior
Exterior Feature Boat Dock Private, Composite Dock, Dock Included, Storage
Parking Features Covered, Golf Cart, Attached Carport
Carport Spaces 2
Pool Community
Community Features Clubhouse, Pool, Sidewalks, Street Lights, Tennis Court(s)
Amenities Available Bocce Court, Clubhouse, Community Boat Lift, Pool, Community Room, Hobby Room, Internet Access, Pickleball, Play Area, Shuffleboard Court, Sidewalk, Streetlight, Tennis Court(s), Underground Utility
Waterfront Description Canal Front,Seawall
View Y/N Yes
View Canal, Landscaped Area, Water
Roof Type Shingle
Street Surface Paved
Porch Deck
Total Parking Spaces 2
Garage No
Private Pool No
Building
Lot Description Regular
Story 1
Water Central
Architectural Style Ranch, Manufactured
Level or Stories 1
Structure Type Vinyl Siding
New Construction No
Others
Pets Allowed Limits
Senior Community No
Pet Size 200
Tax ID 07-46-24-10-00000.3050
Ownership Single Family
Security Features Smoke Detector(s)
Num of Pet 2

"My job is to find and attract mastery-based agents to the office, protect the culture, and make sure everyone is happy! "







