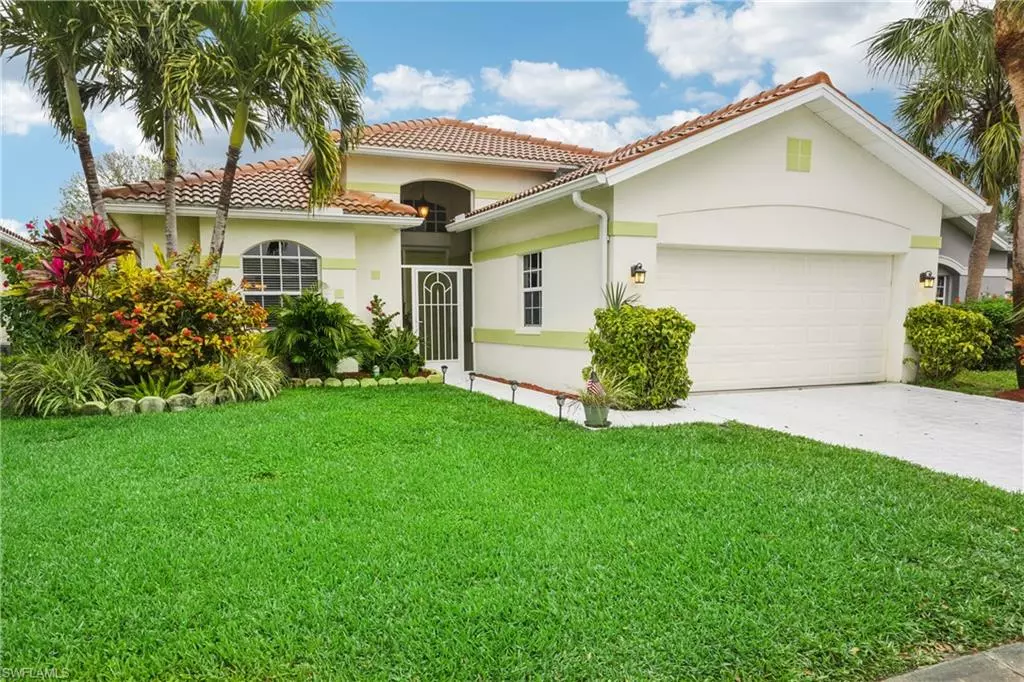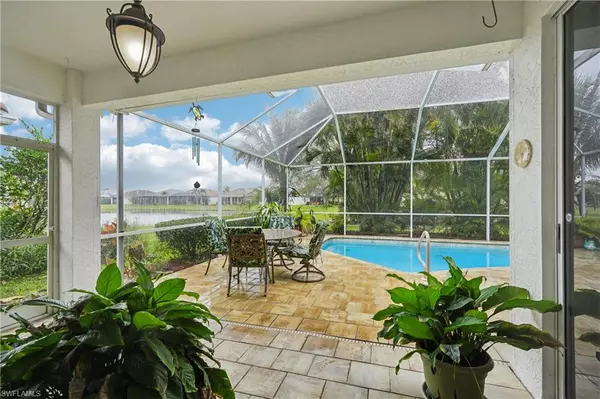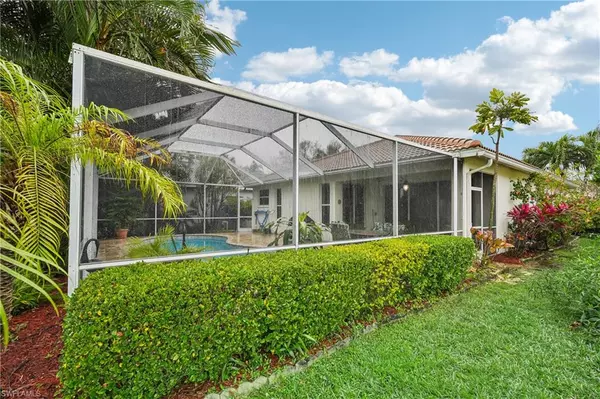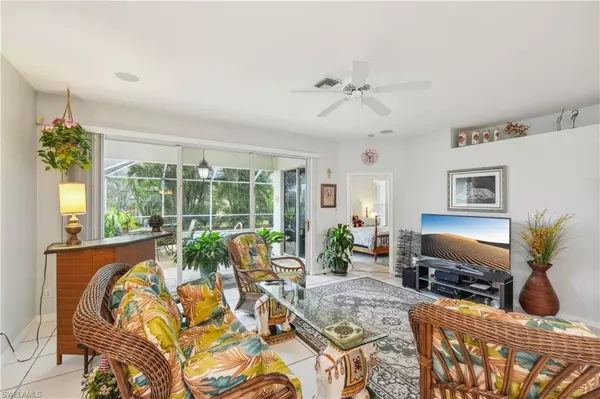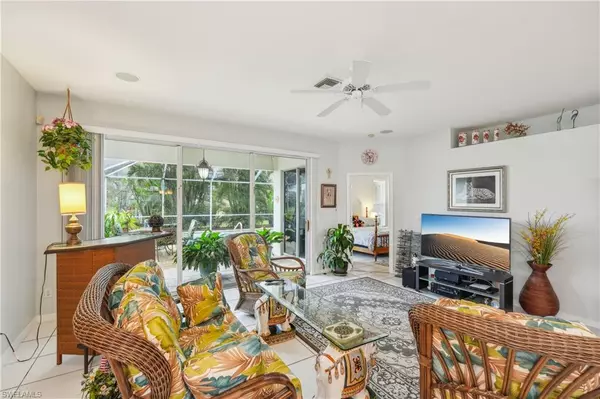3 Beds
2 Baths
1,577 SqFt
3 Beds
2 Baths
1,577 SqFt
OPEN HOUSE
Sun Jan 26, 12:00pm - 2:00pm
Key Details
Property Type Single Family Home
Sub Type Ranch,Single Family Residence
Listing Status Active
Purchase Type For Sale
Square Footage 1,577 sqft
Price per Sqft $269
Subdivision Silverlakes
MLS Listing ID 225005132
Bedrooms 3
Full Baths 2
HOA Fees $248/qua
HOA Y/N No
Originating Board Florida Gulf Coast
Year Built 1994
Annual Tax Amount $2,737
Tax Year 2023
Lot Size 6,185 Sqft
Acres 0.142
Property Description
Inside, you'll find tile flooring throughout and a screened front entry leading to a spacious dining and family room with sliding glass doors that open to the screened lanai. The kitchen is a chef's dream, featuring elegant cabinetry with crown molding, granite countertops, a built-in desk area, a large breakfast bar, a pantry, and stainless-steel appliances. The kitchen seamlessly flows into the dining area, making it ideal for hosting and entertaining.
The master bedroom features sliders to the pool area, a walk-in closet, and an en-suite bathroom with a shower, and a private water closet. The guest bathroom includes a tub-shower combination for additional comfort. The screened lanai and inground pool provide the perfect space to enjoy Florida's sunny lifestyle.
Silverlakes offers fantastic amenities, including a clubhouse and community pool just a short walk away. The location provides easy access to RSW Airport, shopping, medical facilities, JetBlue Park, Gateway's vibrant farmers market, soccer fields, and more. Gateway Elementary and High Schools are within walking distance, adding to the convenience of this incredible property.
This home perfectly blends style, functionality, and location, making it an exceptional opportunity for your next move. Don't wait to make this lakefront oasis your own!
Location
State FL
County Lee
Area Gateway
Zoning PUD
Rooms
Bedroom Description First Floor Bedroom,Master BR Ground,Split Bedrooms
Dining Room Breakfast Bar, Dining - Family
Kitchen Built-In Desk, Pantry
Interior
Interior Features Foyer, Pantry, Smoke Detectors, Walk-In Closet(s), Window Coverings
Heating Central Electric
Flooring Tile
Equipment Auto Garage Door, Dishwasher, Disposal, Microwave, Range, Refrigerator/Freezer, Smoke Detector, Washer/Dryer Hookup
Furnishings Unfurnished
Fireplace No
Window Features Window Coverings
Appliance Dishwasher, Disposal, Microwave, Range, Refrigerator/Freezer
Heat Source Central Electric
Exterior
Exterior Feature Screened Lanai/Porch
Parking Features Driveway Paved, Attached
Garage Spaces 2.0
Pool Community, Below Ground, Concrete, Equipment Stays, Salt Water, Screen Enclosure
Community Features Clubhouse, Pool, Gated
Amenities Available Clubhouse, Pool, Community Room, Underground Utility
View Y/N Yes
View Landscaped Area, Pond, Water
Roof Type Tile
Street Surface Paved
Total Parking Spaces 2
Garage Yes
Private Pool Yes
Building
Building Description Concrete Block,Stucco, DSL/Cable Available
Story 1
Water Central
Architectural Style Ranch, Single Family
Level or Stories 1
Structure Type Concrete Block,Stucco
New Construction No
Schools
Elementary Schools School Choice
Middle Schools School Choice
High Schools School Choice
Others
Pets Allowed Limits
Senior Community No
Tax ID 08-45-26-02-0000E.0540
Ownership Single Family
Security Features Smoke Detector(s),Gated Community
Num of Pet 2

"My job is to find and attract mastery-based agents to the office, protect the culture, and make sure everyone is happy! "


