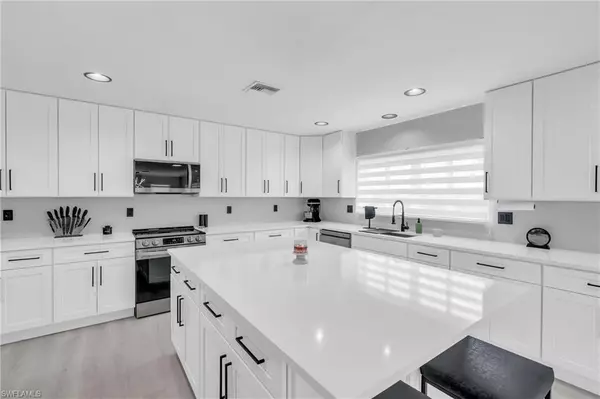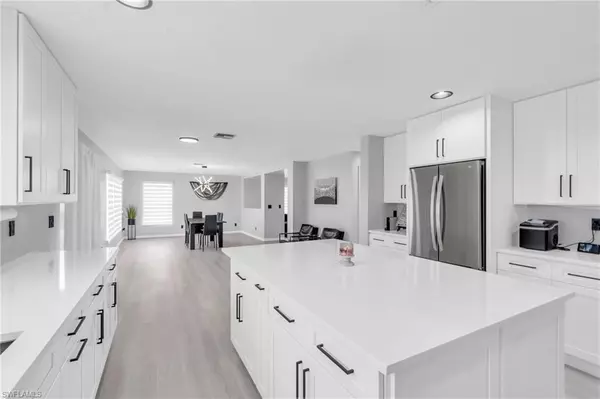4 Beds
3 Baths
2,930 SqFt
4 Beds
3 Baths
2,930 SqFt
OPEN HOUSE
Sat Jan 25, 12:00pm - 2:00pm
Key Details
Property Type Single Family Home
Sub Type 2 Story,Single Family Residence
Listing Status Active
Purchase Type For Sale
Square Footage 2,930 sqft
Price per Sqft $160
Subdivision Cape Coral
MLS Listing ID 225009336
Bedrooms 4
Full Baths 2
Half Baths 1
HOA Y/N No
Originating Board Florida Gulf Coast
Year Built 2006
Annual Tax Amount $5,057
Tax Year 2023
Lot Size 10,497 Sqft
Acres 0.241
Property Description
Step into this recently remodeled 4-bedroom, 3-bathroom home, perfectly designed for modern living with a sleek white, grey, and black color palette that exudes contemporary sophistication. Every detail has been thoughtfully updated to create a seamless and stylish aesthetic throughout the home.
All four bedrooms are conveniently located on the second floor, along with a versatile flex room—ideal for a home office, playroom, or media space. Matching flooring flows throughout the home, providing a cohesive and polished look. The bathrooms feature subway tiles in the showers, while the master bath impresses with seamless glass accents, creating a spa-like retreat.
The heart of the home is the massive kitchen, a chef's dream with a large island, upgraded stainless steel appliances, and plenty of cabinetry for all your storage needs. The oversized walk-in pantry ensures that everything has its place, making this kitchen as functional as it is beautiful.
Glass sliders open to the screened lanai, offering a perfect spot for outdoor dining or relaxing with a view of the large fenced yard. With ample space to design your dream backyard oasis, this property is perfect for adding a pool and creating the ultimate Florida lifestyle.
This modern gem offers both style and functionality, making it the perfect place to call home. Don't wait—schedule your private showing today and experience all this stunning property has to offer!
Location
State FL
County Lee
Area Cape Coral
Zoning R1-D
Rooms
Bedroom Description Master BR Sitting Area,Master BR Upstairs
Dining Room Eat-in Kitchen
Interior
Heating Central Electric
Flooring Vinyl
Equipment Auto Garage Door, Dishwasher, Microwave, Range, Refrigerator/Freezer, Smoke Detector, Washer/Dryer Hookup
Furnishings Negotiable
Fireplace No
Appliance Dishwasher, Microwave, Range, Refrigerator/Freezer
Heat Source Central Electric
Exterior
Exterior Feature Screened Lanai/Porch
Parking Features Attached
Garage Spaces 2.0
Amenities Available None
Waterfront Description None
View Y/N Yes
Roof Type Shingle
Total Parking Spaces 2
Garage Yes
Private Pool No
Building
Lot Description Corner Lot
Building Description Concrete Block,Stucco, DSL/Cable Available
Story 2
Sewer Septic Tank
Water Well
Architectural Style Two Story, Single Family
Level or Stories 2
Structure Type Concrete Block,Stucco
New Construction No
Others
Pets Allowed Yes
Senior Community No
Tax ID 35-43-23-C1-02737.0010
Ownership Single Family
Security Features Smoke Detector(s)

"My job is to find and attract mastery-based agents to the office, protect the culture, and make sure everyone is happy! "







