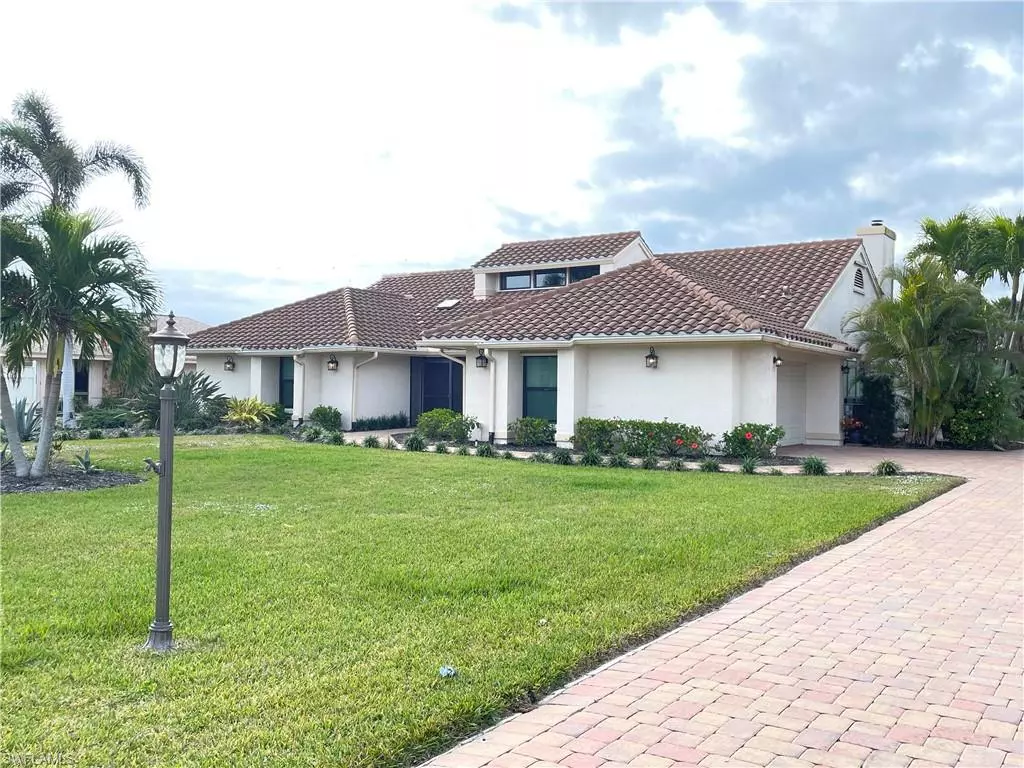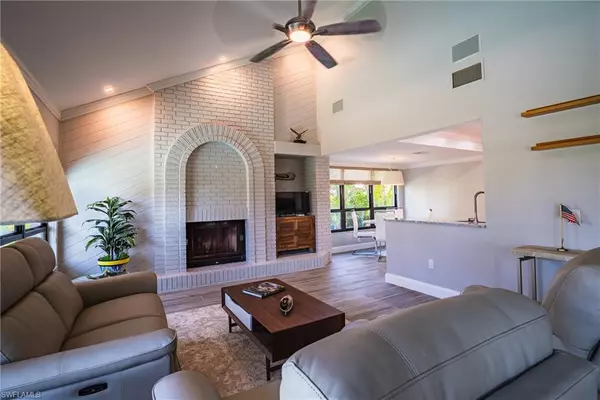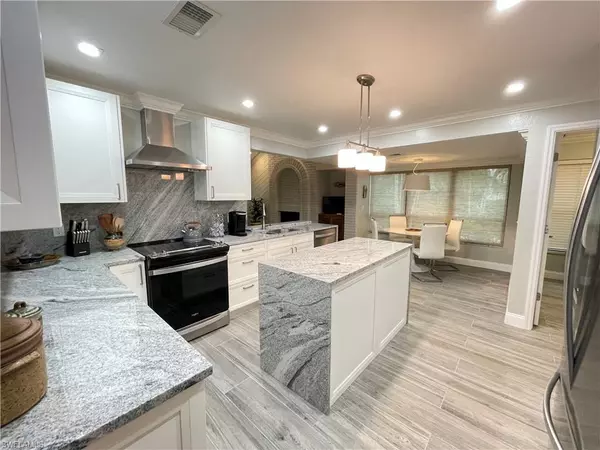4 Beds
3 Baths
2,172 SqFt
4 Beds
3 Baths
2,172 SqFt
Key Details
Property Type Single Family Home
Sub Type Ranch,Single Family Residence
Listing Status Active
Purchase Type For Sale
Square Footage 2,172 sqft
Price per Sqft $266
Subdivision The Forest
MLS Listing ID 224104224
Bedrooms 4
Full Baths 2
Half Baths 1
HOA Fees $2,914/ann
HOA Y/N Yes
Originating Board Florida Gulf Coast
Year Built 1983
Annual Tax Amount $5,825
Tax Year 2023
Lot Size 0.375 Acres
Acres 0.375
Property Description
Inside features all-new furniture, tile floors, creating a contemporary vibe perfect for both relaxation and entertaining. Impact-resistant hurricane windows and doors ensure peace of mind while enhancing the home's energy efficiency.
The kitchen boasts high-end finishes, while the primary suite offers a golf course view and a beautiful ensuite. With spacious guest bedrooms, everyone will feel right at home.
Step outside to the screened lanai with a sparkling pool that overlooks the fairway, whether you're hosting friends or unwinding in privacy, this is true Florida living at its finest.
Additional highlights include a 2018 roof, a pool bath, a generous 2-car garage a riding lawn mower and an unbeatable location just minutes from beaches, shopping, dining, and the airport. With optional memberships to golf, tennis, pickleball, and more, this home delivers unmatched lifestyle and value. Whether you're looking for a year-round residence or a seasonal retreat, this home offers exceptional value and an enviable location.
It's not just a home, it's the ultimate Florida retreat.
Location
State FL
County Lee
Area The Forest
Zoning RM-2
Rooms
Bedroom Description First Floor Bedroom,Master BR Ground
Dining Room Dining - Living, Eat-in Kitchen
Kitchen Island
Interior
Interior Features Fireplace, Foyer, Laundry Tub, Pull Down Stairs, Smoke Detectors, Vaulted Ceiling(s), Walk-In Closet(s)
Heating Central Electric
Flooring Tile
Equipment Auto Garage Door, Dishwasher, Disposal, Dryer, Microwave, Range, Refrigerator/Icemaker, Self Cleaning Oven, Smoke Detector, Washer, Wine Cooler
Furnishings Turnkey
Fireplace Yes
Appliance Dishwasher, Disposal, Dryer, Microwave, Range, Refrigerator/Icemaker, Self Cleaning Oven, Washer, Wine Cooler
Heat Source Central Electric
Exterior
Exterior Feature Screened Lanai/Porch
Parking Features Driveway Paved, Attached
Garage Spaces 2.0
Pool Below Ground, Concrete
Community Features Clubhouse, Park, Golf, Putting Green, Restaurant, Sidewalks, Street Lights, Tennis Court(s), Gated
Amenities Available Barbecue, Bocce Court, Clubhouse, Park, Golf Course, Internet Access, Pickleball, Play Area, Private Membership, Putting Green, Restaurant, Shuffleboard Court, Sidewalk, Streetlight, Tennis Court(s), Underground Utility
Waterfront Description None
View Y/N Yes
View Golf Course, Landscaped Area, Pond
Roof Type Tile
Street Surface Paved
Total Parking Spaces 2
Garage Yes
Private Pool Yes
Building
Lot Description Regular
Building Description Concrete Block,Stucco, DSL/Cable Available
Story 1
Water Central
Architectural Style Ranch, Single Family
Level or Stories 1
Structure Type Concrete Block,Stucco
New Construction No
Schools
Elementary Schools School Of Choice
Middle Schools School Of Choice
High Schools School Of Choice
Others
Pets Allowed Limits
Senior Community No
Tax ID 01-46-24-08-00015.0100
Ownership Condo
Security Features Smoke Detector(s),Gated Community
Num of Pet 3

"My job is to find and attract mastery-based agents to the office, protect the culture, and make sure everyone is happy! "







