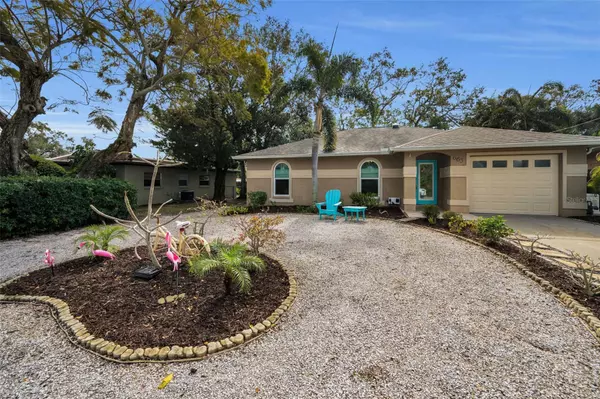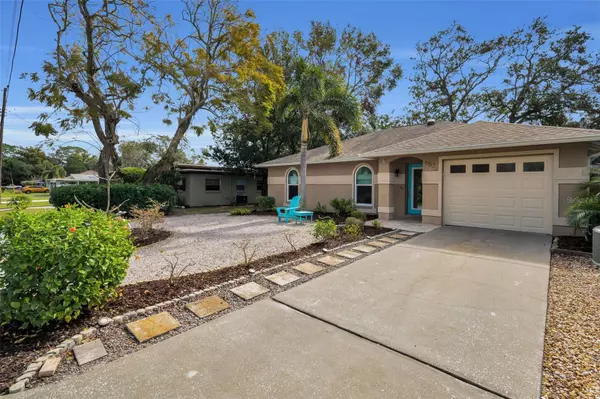3 Beds
2 Baths
1,275 SqFt
3 Beds
2 Baths
1,275 SqFt
Key Details
Property Type Single Family Home
Sub Type Single Family Residence
Listing Status Active
Purchase Type For Sale
Square Footage 1,275 sqft
Price per Sqft $403
Subdivision Breezy Acres Park
MLS Listing ID TB8341870
Bedrooms 3
Full Baths 2
HOA Y/N No
Originating Board Stellar MLS
Year Built 1996
Annual Tax Amount $3,450
Lot Size 5,227 Sqft
Acres 0.12
Lot Dimensions 64x83
Property Description
drawers, pendant lighting, and sleek black stainless appliances. There is a kitchen eat-in area, a coffee/beverage bar and wine refrigerator. The adjacent family room has vaulted ceilings and built-in cabinetry. The primary bedroom has an en-suite bathroom with updated sink, vanity & shower and a walk-in closet. Two additional bedrooms and a 2nd full bathroom with an updated vanity complete the home. You will enjoy your relaxed Florida lifestyle on the spacious screened back porch equipped with a hot tub and room to entertain family and friends. The back yard is also low maintenance and has a brightly painted shed with electricity - endless possibilities for a workshop, "she-shed", or office. Other updates include a new AC system (2024), natural gas on-demand hot water heater (2020), and new fence (2018). Roof was replaced in 2015. Previous owners used part of the garage as a studio - an interior wall can be removed and returned to a full garage. There is a laundry room and storage space in the garage. No deed restrictions, so your fenced side yard can be used to store a jet ski, kayak etc. Situated in a non-flood zone. Conveniently located close to everything: downtown Dunedin (1 mile) with shopping and restaurants, the Pinellas Trail and TD ballpark (half mile), parks, and the beautiful gulf beaches at Honeymoon & Caladesi Island and Clearwater Beach. Tampa International Airport is a short commute away. Put this lovely home on your must see list!
Location
State FL
County Pinellas
Community Breezy Acres Park
Zoning RES
Interior
Interior Features Ceiling Fans(s), Eat-in Kitchen, Kitchen/Family Room Combo, Open Floorplan, Skylight(s), Solid Surface Counters, Solid Wood Cabinets, Stone Counters, Vaulted Ceiling(s), Walk-In Closet(s)
Heating Central, Electric
Cooling Central Air
Flooring Bamboo, Tile
Fireplace false
Appliance Dishwasher, Disposal, Dryer, Gas Water Heater, Microwave, Range, Refrigerator, Tankless Water Heater, Washer, Wine Refrigerator
Laundry Laundry Closet
Exterior
Exterior Feature Lighting, Rain Gutters, Storage
Garage Spaces 1.0
Fence Wood
Utilities Available Cable Available, Electricity Connected, Natural Gas Connected, Street Lights, Water Connected
Roof Type Shingle
Porch Rear Porch, Screened
Attached Garage true
Garage true
Private Pool No
Building
Lot Description City Limits, Paved
Story 1
Entry Level One
Foundation Slab
Lot Size Range 0 to less than 1/4
Sewer Public Sewer
Water Public
Structure Type Block,Stucco
New Construction false
Schools
Elementary Schools Dunedin Elementary-Pn
Middle Schools Dunedin Highland Middle-Pn
High Schools Dunedin High-Pn
Others
Pets Allowed Yes
Senior Community No
Ownership Fee Simple
Acceptable Financing Cash, Conventional, FHA, VA Loan
Listing Terms Cash, Conventional, FHA, VA Loan
Special Listing Condition None

"My job is to find and attract mastery-based agents to the office, protect the culture, and make sure everyone is happy! "







