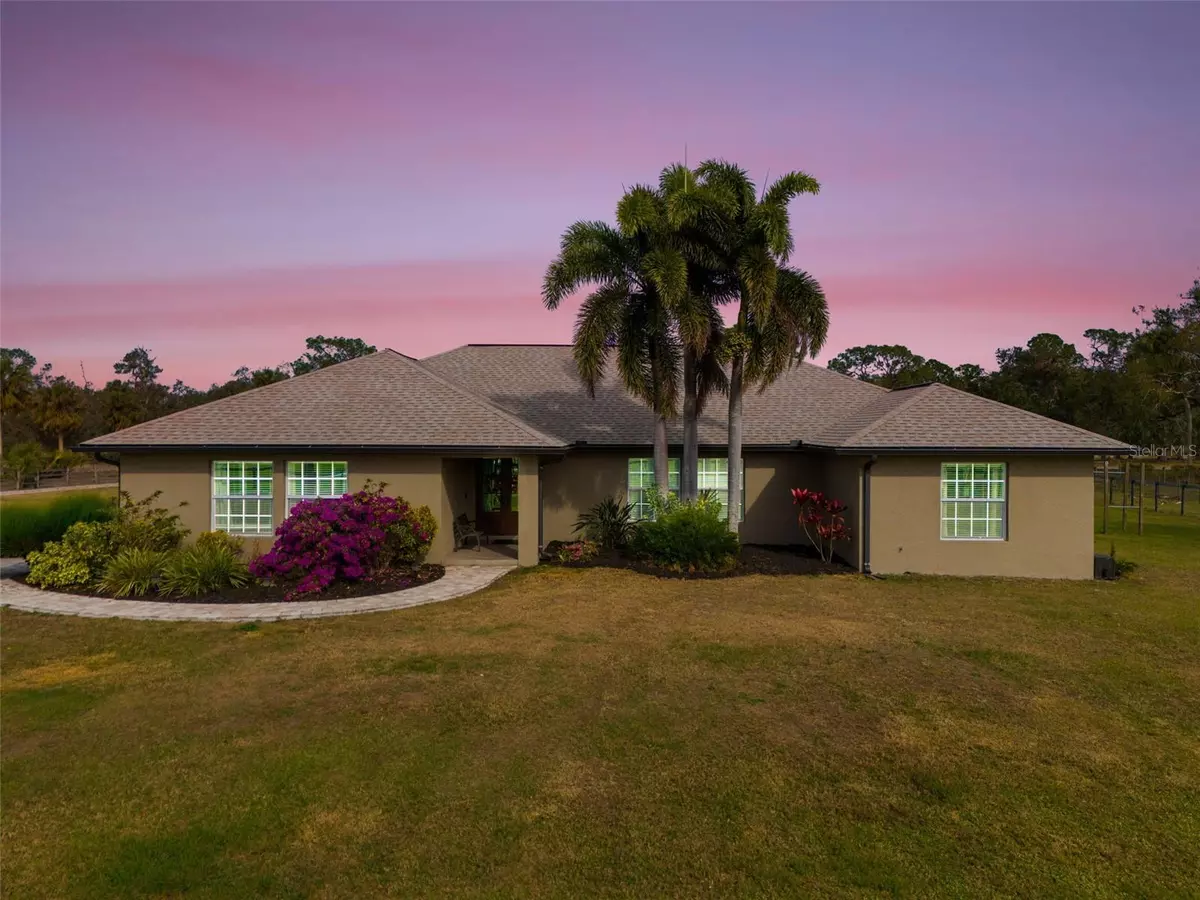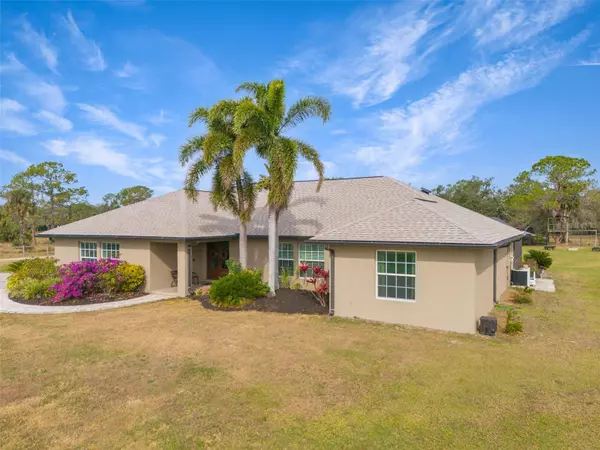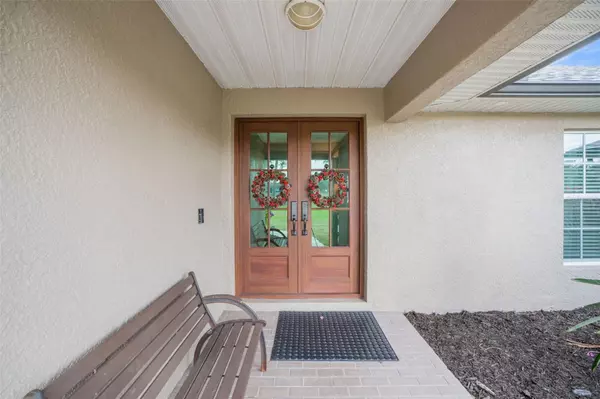4 Beds
3 Baths
4,112 SqFt
4 Beds
3 Baths
4,112 SqFt
OPEN HOUSE
Sat Jan 25, 3:00pm - 5:00pm
Key Details
Property Type Single Family Home
Sub Type Single Family Residence
Listing Status Active
Purchase Type For Sale
Square Footage 4,112 sqft
Price per Sqft $413
MLS Listing ID A4637003
Bedrooms 4
Full Baths 3
HOA Y/N No
Originating Board Stellar MLS
Year Built 1991
Annual Tax Amount $5,059
Lot Size 6.290 Acres
Acres 6.29
Property Description
The outdoor area is equally impressive, highlighted by a sparkling 15,000-gallon heated saltwater-capable pool, complete with a brand-new 2024 pool pump system and paver decking. The pool area is encased in a 20x20 insect-proof screen enclosure and features a complete outdoor kitchen, making it an entertainer's paradise. The home also has soffit lighting around the exterior, adding ambiance to the outdoor space. For added comfort and convenience, the property includes a fully handicap-accessible mother-in-law suite with its own garage and patio, providing privacy for guests or extended family.
This property offers plenty of space for hobby farming, featuring a workshop, a single horse stable, two goat enclosures, a chicken coop, and a feed room. A picturesque .33-acre pond enhances the beauty of the landscape. For those with a love of outdoor recreation, the property is equipped with an RV pad and 30-amp hook-up, large enough to store an additional boat. The home is designed with hurricane protection in mind, including PGT Impact windows, a brand-new roof installed in 2024, and four added French drains. The exterior of the home was freshly painted in November 2024, giving it a modern and updated look. With all these features, this family compound offers a unique opportunity to live in comfort, style, and serenity.
Location
State FL
County Manatee
Zoning A
Rooms
Other Rooms Bonus Room
Interior
Interior Features Attic Fan, Ceiling Fans(s), Crown Molding, Eat-in Kitchen, Kitchen/Family Room Combo, Solid Surface Counters, Vaulted Ceiling(s), Walk-In Closet(s)
Heating Central
Cooling Central Air
Flooring Carpet, Tile
Fireplaces Type Electric
Fireplace true
Appliance Cooktop, Dishwasher, Disposal, Dryer, Microwave, Refrigerator, Washer
Laundry Inside, Laundry Room
Exterior
Exterior Feature French Doors, Lighting, Outdoor Kitchen, Private Mailbox, Storage
Parking Features Boat, RV Carport
Pool Auto Cleaner, Deck, Heated, In Ground, Salt Water, Screen Enclosure
Utilities Available Cable Available, Electricity Connected, Sewer Connected, Water Connected
View Y/N Yes
View Trees/Woods, Water
Roof Type Shingle
Garage false
Private Pool Yes
Building
Lot Description Pasture
Entry Level One
Foundation Slab
Lot Size Range 5 to less than 10
Sewer Septic Tank
Water Public
Structure Type Stucco
New Construction false
Schools
Elementary Schools Gene Witt Elementary
Middle Schools Carlos E. Haile Middle
High Schools Parrish Community High
Others
Senior Community No
Ownership Fee Simple
Acceptable Financing Cash, Conventional, FHA, USDA Loan
Listing Terms Cash, Conventional, FHA, USDA Loan
Special Listing Condition None

"My job is to find and attract mastery-based agents to the office, protect the culture, and make sure everyone is happy! "







