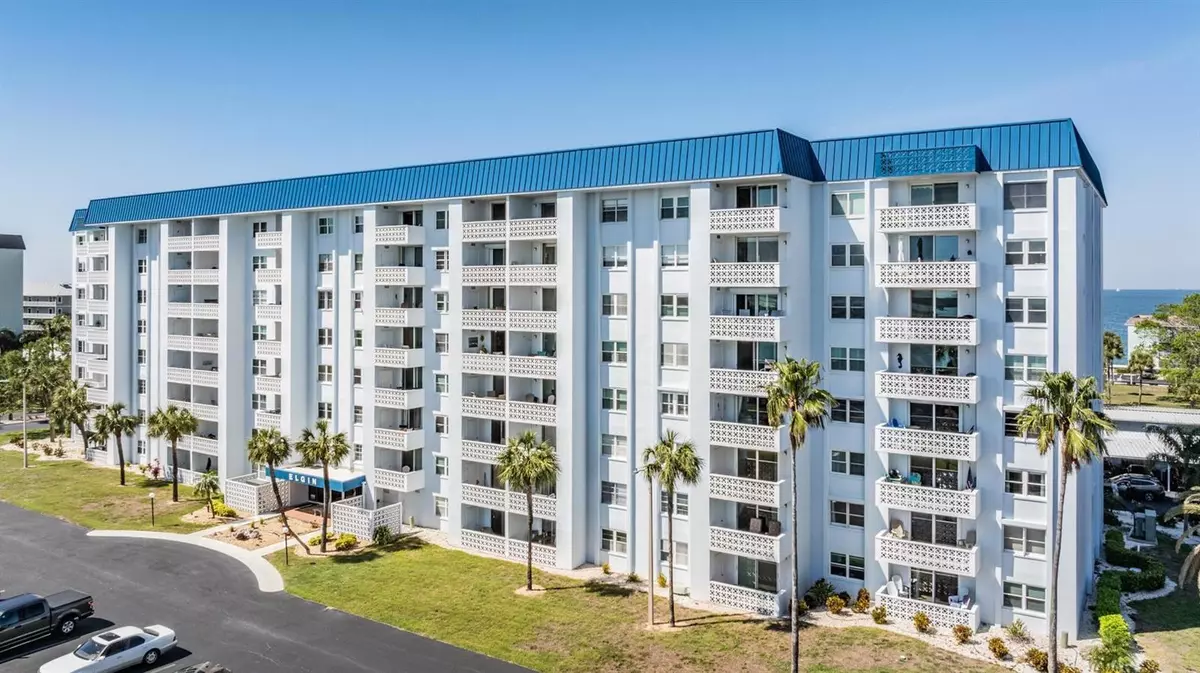2 Beds
2 Baths
1,181 SqFt
2 Beds
2 Baths
1,181 SqFt
Key Details
Property Type Condo
Sub Type Condominium
Listing Status Active
Purchase Type For Sale
Square Footage 1,181 sqft
Price per Sqft $334
Subdivision Royal Stewart Arms
MLS Listing ID TB8341465
Bedrooms 2
Full Baths 2
HOA Fees $793/mo
HOA Y/N Yes
Originating Board Stellar MLS
Year Built 1972
Annual Tax Amount $3,485
Lot Size 2.770 Acres
Acres 2.77
Property Description
Location
State FL
County Pinellas
Community Royal Stewart Arms
Rooms
Other Rooms Storage Rooms
Interior
Interior Features Living Room/Dining Room Combo, Primary Bedroom Main Floor, Thermostat, Walk-In Closet(s), Window Treatments
Heating Central
Cooling Central Air
Flooring Travertine
Fireplace false
Appliance Dishwasher, Electric Water Heater, Exhaust Fan, Range, Range Hood, Refrigerator
Laundry Common Area, Laundry Room
Exterior
Exterior Feature Balcony
Parking Features Assigned, Covered, Guest
Community Features Clubhouse, Deed Restrictions, Fitness Center, Pool, Tennis Courts
Utilities Available BB/HS Internet Available, Cable Connected, Electricity Connected, Sewer Connected, Underground Utilities, Water Connected
Amenities Available Clubhouse, Elevator(s), Laundry, Pickleball Court(s), Pool, Recreation Facilities, Sauna, Shuffleboard Court, Tennis Court(s)
View Y/N Yes
Water Access Yes
Water Access Desc Bay/Harbor
Roof Type Built-Up
Garage false
Private Pool No
Building
Story 8
Entry Level One
Foundation Slab
Sewer Public Sewer
Water Public
Structure Type Concrete
New Construction false
Schools
Elementary Schools San Jose Elementary-Pn
Middle Schools Palm Harbor Middle-Pn
High Schools Dunedin High-Pn
Others
Pets Allowed No
HOA Fee Include Cable TV,Pool,Escrow Reserves Fund,Insurance,Internet,Maintenance Structure,Maintenance Grounds,Maintenance,Management,Pest Control,Recreational Facilities,Sewer,Trash,Water
Senior Community No
Ownership Condominium
Monthly Total Fees $793
Acceptable Financing Cash, Conventional, FHA, VA Loan
Membership Fee Required Required
Listing Terms Cash, Conventional, FHA, VA Loan
Special Listing Condition None

"My job is to find and attract mastery-based agents to the office, protect the culture, and make sure everyone is happy! "







