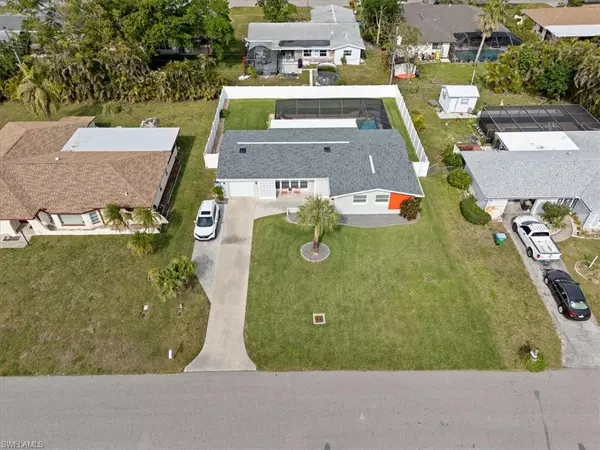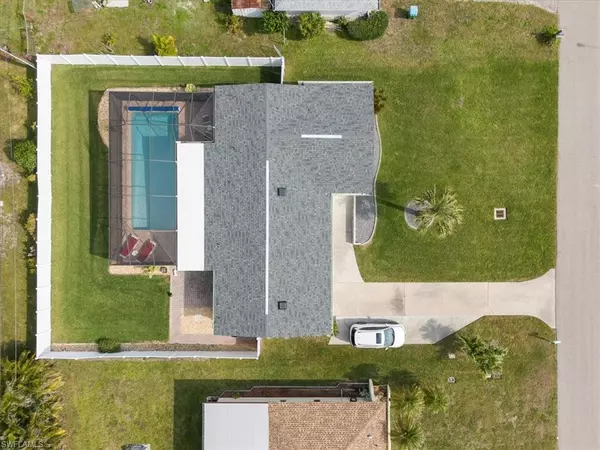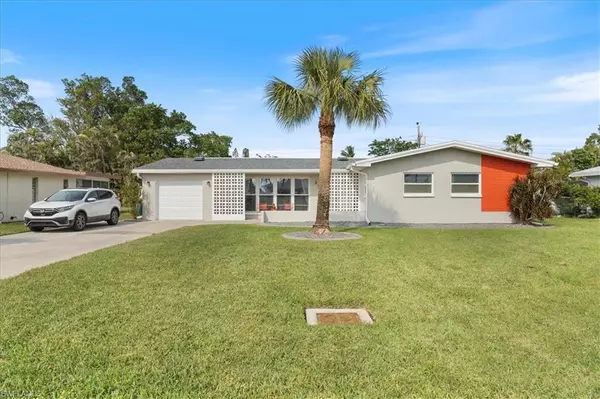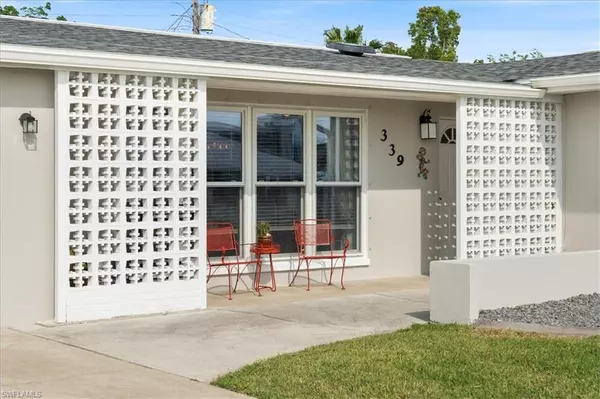3 Beds
2 Baths
1,428 SqFt
3 Beds
2 Baths
1,428 SqFt
OPEN HOUSE
Sat Jan 25, 11:00am - 1:00pm
Key Details
Property Type Single Family Home
Sub Type Ranch,Single Family Residence
Listing Status Active
Purchase Type For Sale
Square Footage 1,428 sqft
Price per Sqft $266
Subdivision Cape Coral
MLS Listing ID 225006020
Bedrooms 3
Full Baths 2
HOA Y/N No
Originating Board Naples
Year Built 1962
Annual Tax Amount $2,410
Tax Year 2024
Lot Size 10,018 Sqft
Acres 0.23
Property Description
All major systems have been recently replaced for worry-free ownership:
Roof (2023)
HVAC system (2023)
Hurricane-rated garage door (2024)
Impact slider (2024)
Electric panel (2019)
Ductwork (2020)
Impact or low-E windows with Lexan shutters (2020–2023)
Water heater (2021)
Pool heater (2021)
Irrigation system and hardscaping (2021)
The updated kitchen features roll-out shelves, a pantry, leather-finish granite countertops, and appliances replaced in 2022, including the fridge, dishwasher, and disposal. Both bathrooms have been modernized, and the open floor plan with tile throughout provides a clean, bright feel. Large sliders connect the living space to the screened lanai and pool area, maximizing indoor-outdoor living.
With no HOA fees and a location close to schools, restaurants, and entertainment, this property is perfect as a primary residence or a rental. It's move-in ready and built for low-maintenance, long-term enjoyment.
Location
State FL
County Lee
Area Cape Coral
Zoning R1-D
Rooms
Bedroom Description First Floor Bedroom,Master BR Ground
Dining Room Dining - Living
Interior
Interior Features Pantry, Smoke Detectors, Walk-In Closet(s), Window Coverings
Heating Central Electric
Flooring Tile
Equipment Auto Garage Door, Dishwasher, Dryer, Microwave, Refrigerator/Freezer, Security System, Self Cleaning Oven
Furnishings Furnished
Fireplace No
Window Features Window Coverings
Appliance Dishwasher, Dryer, Microwave, Refrigerator/Freezer, Self Cleaning Oven
Heat Source Central Electric
Exterior
Exterior Feature Screened Lanai/Porch
Parking Features Driveway Paved, Attached
Garage Spaces 1.0
Fence Fenced
Pool Below Ground, Concrete, Salt Water, Screen Enclosure
Amenities Available None
Waterfront Description None
View Y/N Yes
View City, Landscaped Area, Pool/Club
Roof Type Shingle
Porch Patio
Total Parking Spaces 1
Garage Yes
Private Pool Yes
Building
Lot Description Regular
Building Description Concrete Block,Stucco, DSL/Cable Available
Story 1
Water Assessment Paid, Central
Architectural Style Ranch, Single Family
Level or Stories 1
Structure Type Concrete Block,Stucco
New Construction No
Others
Pets Allowed Yes
Senior Community No
Tax ID 12-45-23-C4-00225.0510
Ownership Single Family
Security Features Security System,Smoke Detector(s)

"My job is to find and attract mastery-based agents to the office, protect the culture, and make sure everyone is happy! "







