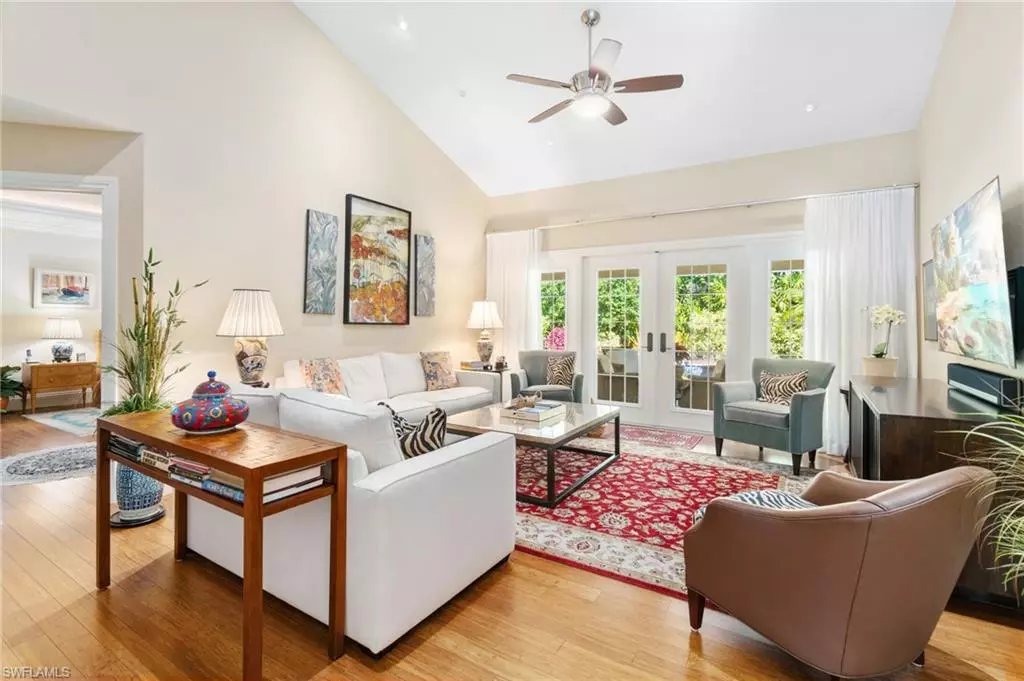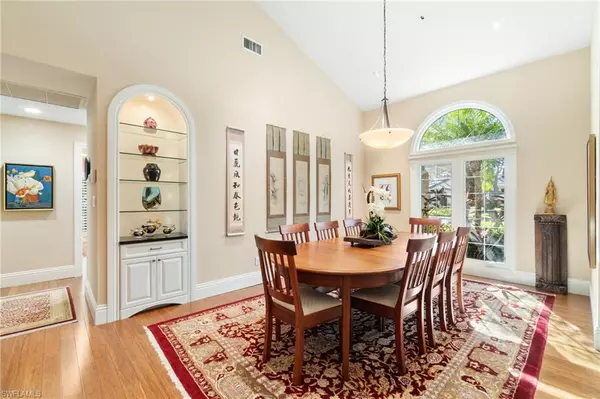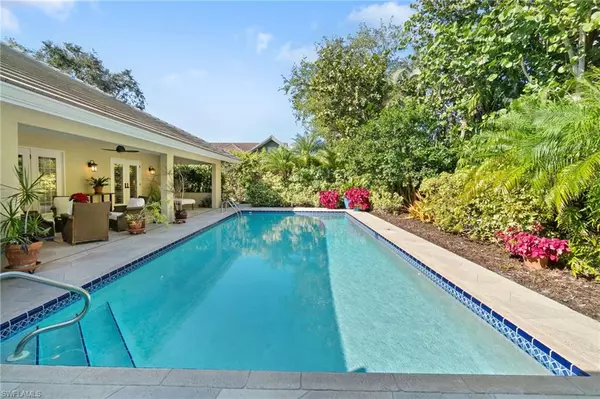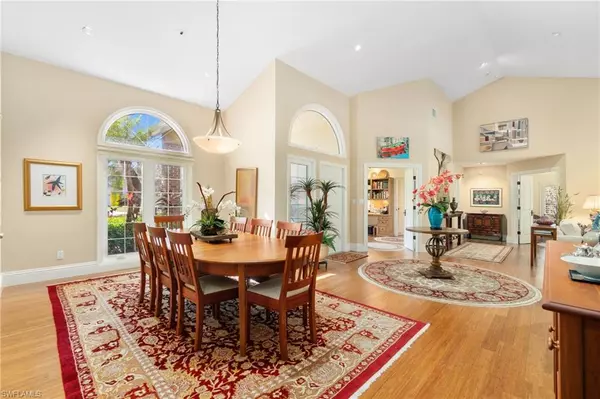4 Beds
3 Baths
2,909 SqFt
4 Beds
3 Baths
2,909 SqFt
OPEN HOUSE
Sun Jan 26, 1:00pm - 3:30pm
Key Details
Property Type Single Family Home
Sub Type Ranch,Single Family Residence
Listing Status Active
Purchase Type For Sale
Square Footage 2,909 sqft
Price per Sqft $1,029
Subdivision Oakmont
MLS Listing ID 225007643
Bedrooms 4
Full Baths 3
HOA Y/N Yes
Originating Board Naples
Year Built 1989
Annual Tax Amount $10,352
Tax Year 2023
Lot Size 10,890 Sqft
Acres 0.25
Property Description
Step inside and you're greeted by soaring cathedral ceilings and an open concept living and dining area, creating an inviting space perfect for both relaxing and entertaining. The chef's kitchen is a standout, complete with an island, in-kitchen dining, and top-of-the-line Subzero appliances. The seamless flow into the family room features a built-in wet bar making this home ideal for hosting guests. The split floor plan offers privacy and functionality. On one wing, the spacious primary suite opens directly to the pool and outdoor spaces, while two additional bedrooms are tucked away in their own separate wing. A large laundry room adds convenience, and the fourth bedroom can serve as an office or a guest room, with easy access to a full guest bath.
The outdoor area is equally impressive, with a large, covered lanai perfect for relaxing poolside. The home's fenced-in yard provides peace and tranquility, making it the perfect retreat for enjoying Florida's beautiful weather with family and friends. Additional amenities include membership to Pelican Bay's world-class beach club, tennis facilities, fitness center, and more. 709 Turkey Oak Ln is zoned for Naples Sea Gate Elementary, Pine Ridge Middle, and Barron Collier High. Pelican Bay sets the bar for luxury beachfront living with its exclusive private beach club, offering a one-of-a-kind coastal experience. The club features two beachside dining options. Members also have access to unparalleled beach services, including reserved chairs, umbrellas, towel service, and beach attendants to ensure a carefree and luxurious day by the water. The beach club offers a full suite of amenities, including private beachfront restaurants and lounges, making it the perfect spot for both casual outings and special events. For those who love an active lifestyle, Pelican Bay also offers world-class tennis facilities with 18 Har-Tru courts, numerous tennis leagues, and events for players of all levels. Pelican Bay is expanding its racquet offerings with the development of a brand-new Racquets Center, which will feature 8 Har-Tru tennis courts& 20 outdoor pickleball courts. This exceptional property offers an unparalleled lifestyle in one of Naples' most coveted beachfront communities. Don't miss the opportunity to make this dream home your own!
Location
State FL
County Collier
Area Pelican Bay
Rooms
Bedroom Description First Floor Bedroom,Master BR Ground,Split Bedrooms
Dining Room Breakfast Bar, Dining - Family, Eat-in Kitchen, Formal
Kitchen Island, Pantry
Interior
Interior Features Bar, Built-In Cabinets, Cathedral Ceiling(s), Closet Cabinets, Coffered Ceiling(s), Custom Mirrors, Fire Sprinkler, Foyer, Laundry Tub, Pull Down Stairs, Smoke Detectors, Tray Ceiling(s), Vaulted Ceiling(s), Volume Ceiling, Walk-In Closet(s), Wet Bar, Window Coverings
Heating Central Electric, Zoned
Flooring Marble, Tile, Wood
Equipment Auto Garage Door, Cooktop - Electric, Dishwasher, Disposal, Double Oven, Microwave, Refrigerator/Freezer, Self Cleaning Oven, Smoke Detector, Wall Oven, Washer/Dryer Hookup
Furnishings Unfurnished
Fireplace No
Window Features Window Coverings
Appliance Electric Cooktop, Dishwasher, Disposal, Double Oven, Microwave, Refrigerator/Freezer, Self Cleaning Oven, Wall Oven
Heat Source Central Electric, Zoned
Exterior
Exterior Feature Open Porch/Lanai
Parking Features Driveway Paved, Guest, Attached
Garage Spaces 2.0
Fence Fenced
Pool Community, Below Ground, Electric Heat
Community Features Clubhouse, Park, Pool, Fitness Center, Golf, Restaurant, Sidewalks, Street Lights, Tennis Court(s)
Amenities Available Barbecue, Beach - Private, Beach Access, Beach Club Available, Bike And Jog Path, Business Center, Cabana, Clubhouse, Park, Pool, Community Room, Spa/Hot Tub, Fitness Center, Full Service Spa, Golf Course, Internet Access, Pickleball, Private Beach Pavilion, Private Membership, Restaurant, See Remarks, Sidewalk, Streetlight, Tennis Court(s), Underground Utility
Waterfront Description None
View Y/N Yes
View Landscaped Area, Pool/Club
Roof Type Built-Up,Tile
Street Surface Paved
Total Parking Spaces 2
Garage Yes
Private Pool Yes
Building
Lot Description Cul-De-Sac, Regular
Building Description Concrete Block,Poured Concrete,Stone,Stucco, DSL/Cable Available
Story 1
Water Central
Architectural Style Ranch, Florida, Single Family
Level or Stories 1
Structure Type Concrete Block,Poured Concrete,Stone,Stucco
New Construction No
Schools
Elementary Schools Sea Gate Elementary
Middle Schools Pine Ridge Middle School
High Schools Barron Collier High School
Others
Pets Allowed Yes
Senior Community No
Tax ID 66655001003
Ownership Single Family
Security Features Smoke Detector(s),Fire Sprinkler System

"My job is to find and attract mastery-based agents to the office, protect the culture, and make sure everyone is happy! "







