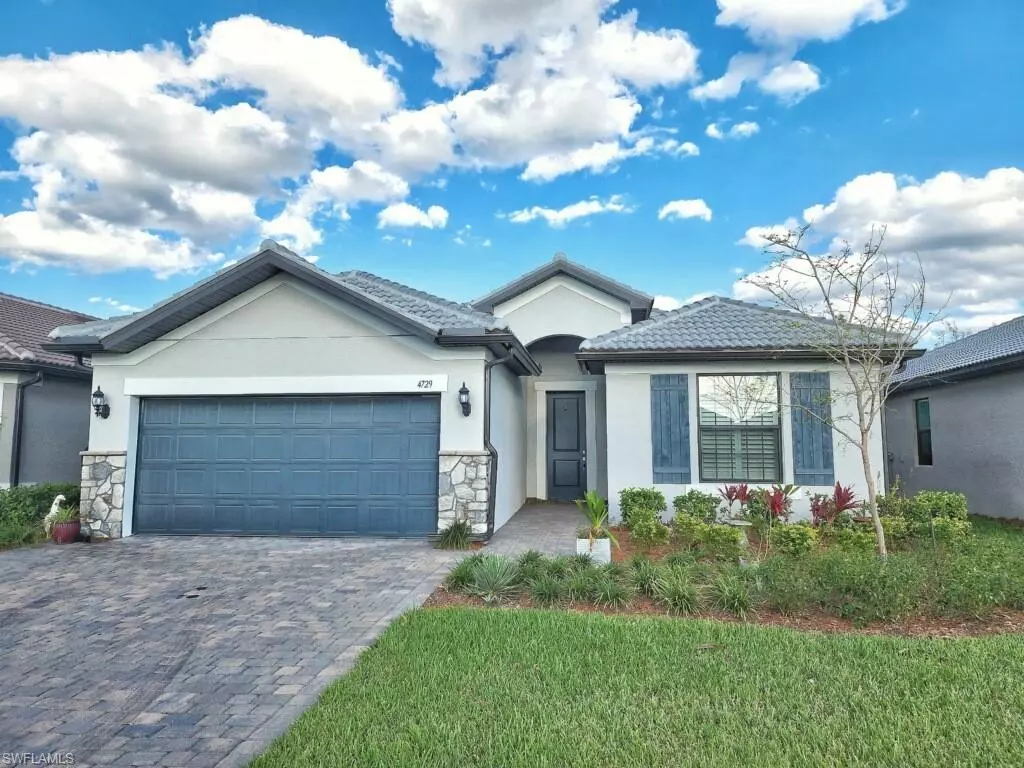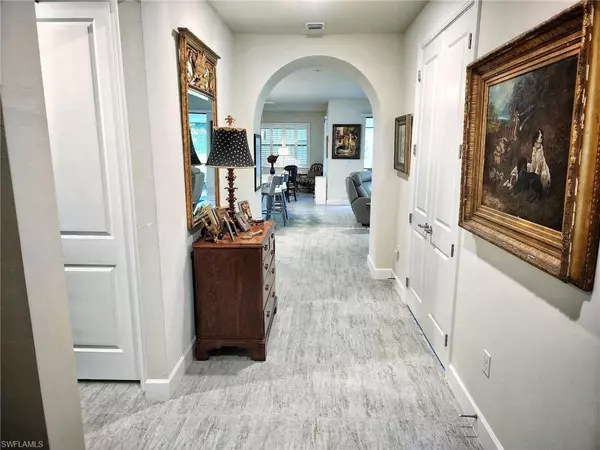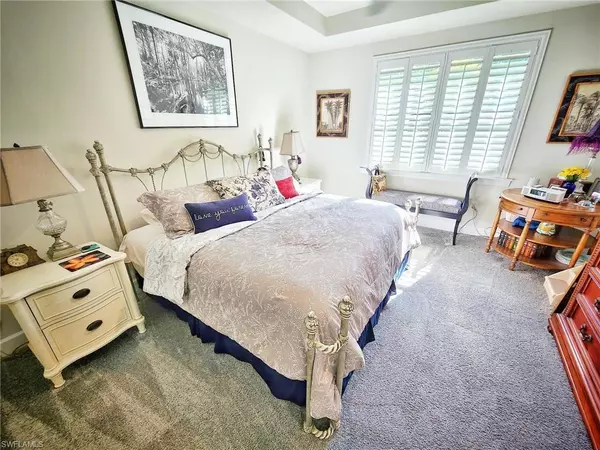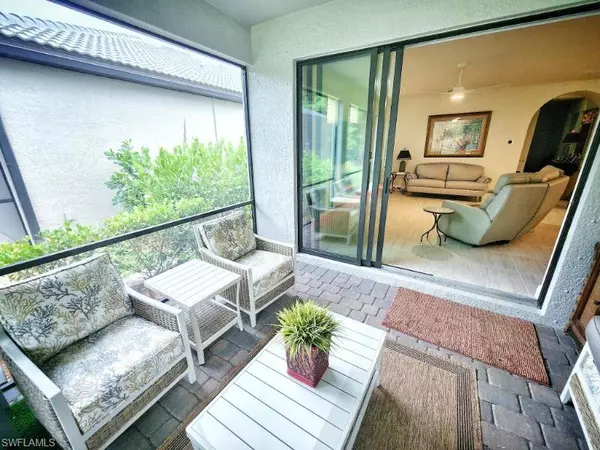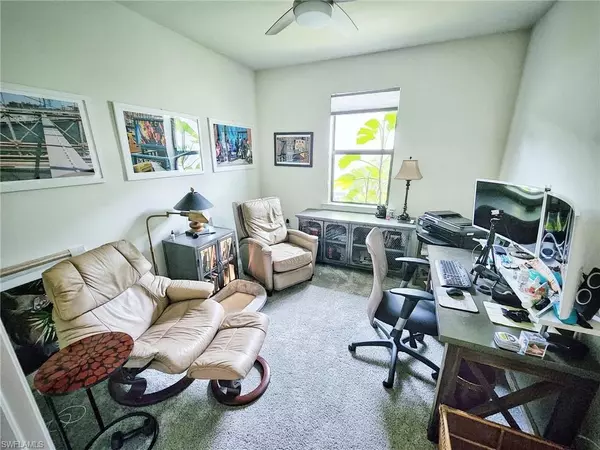2 Beds
2 Baths
1,903 SqFt
2 Beds
2 Baths
1,903 SqFt
Key Details
Property Type Single Family Home
Sub Type Ranch,Single Family Residence
Listing Status Active
Purchase Type For Sale
Square Footage 1,903 sqft
Price per Sqft $281
Subdivision Eagle Reserve
MLS Listing ID 225002278
Bedrooms 2
Full Baths 2
HOA Y/N Yes
Originating Board Bonita Springs
Year Built 2021
Annual Tax Amount $3,814
Tax Year 2024
Lot Size 6,625 Sqft
Acres 0.1521
Property Description
The Summerwood model, constructed with sturdy CBS and a concrete tile roof, is a spacious and thoughtfully designed home. (See Floorplan in the photos). It features a 2.5-car, air-conditioned extra deep garage and an extra-wide paver driveway that adds both functionality and curb appeal.
The owner's suite is a peaceful retreat, offering serene views of the preserve nest to the lagoon, along with a large, custom-designed walk-in closet, a luxurious walk-in shower, and dual sinks. The open-concept living area seamlessly connects the living room, kitchen, and dining space, all beautifully decorated and complemented by a large walk-in pantry with built-in shelving. Enjoy cozy evenings by the electronic fireplace in the living area, which overlooks the extended lanai and a private, fenced yard that's perfect for pets.
The guest suite is located at the front of the home, providing guests with privacy, while a fully furnished office offers the perfect space for remote work or study.
Eagle Reserve is a well-maintained, gated community with an inviting pool and low quarterly HOA fees of just $1,084. Conveniently located just a mile off of I-75, you'll enjoy easy access to all that Fort Myers has to offer, with a short drive to local beaches, dining, and entertainment.
Bonus: The seller is open to cryptocurrency payments, including Bitcoin (#BTC), Ethereum (#ETH), or USD—offering flexibility for today's buyers.
Location
State FL
County Lee
Area Eagle Reserve
Rooms
Dining Room Dining - Family
Kitchen Island, Walk-In Pantry
Interior
Interior Features Built-In Cabinets, Closet Cabinets, Coffered Ceiling(s), Custom Mirrors, Fireplace, Laundry Tub, Pantry, Smoke Detectors, Tray Ceiling(s), Walk-In Closet(s), Window Coverings
Heating Central Electric
Flooring Carpet, Tile
Equipment Auto Garage Door, Cooktop - Electric, Dishwasher, Disposal, Dryer, Microwave, Range, Refrigerator/Icemaker, Self Cleaning Oven, Smoke Detector, Washer
Furnishings Turnkey
Fireplace Yes
Window Features Window Coverings
Appliance Electric Cooktop, Dishwasher, Disposal, Dryer, Microwave, Range, Refrigerator/Icemaker, Self Cleaning Oven, Washer
Heat Source Central Electric
Exterior
Exterior Feature Screened Lanai/Porch
Parking Features Driveway Paved, Attached
Garage Spaces 2.0
Fence Fenced
Pool Community
Community Features Pool, Sidewalks, Gated
Amenities Available Barbecue, Bike And Jog Path, Cabana, Pool, Play Area, Sidewalk, Underground Utility
Waterfront Description Fresh Water,Lagoon
View Y/N Yes
View Lagoon, Landscaped Area, Water, Trees/Woods
Roof Type Tile
Street Surface Paved
Total Parking Spaces 2
Garage Yes
Private Pool No
Building
Lot Description Regular
Building Description Concrete Block,Stucco, DSL/Cable Available
Story 1
Water Assessment Paid, Central
Architectural Style Ranch, Single Family
Level or Stories 1
Structure Type Concrete Block,Stucco
New Construction No
Schools
Elementary Schools School Choice
Middle Schools School Choice
High Schools School Choice
Others
Pets Allowed With Approval
Senior Community No
Tax ID 05-45-25-P2-19000.0730
Ownership Single Family
Security Features Smoke Detector(s),Gated Community

"My job is to find and attract mastery-based agents to the office, protect the culture, and make sure everyone is happy! "


