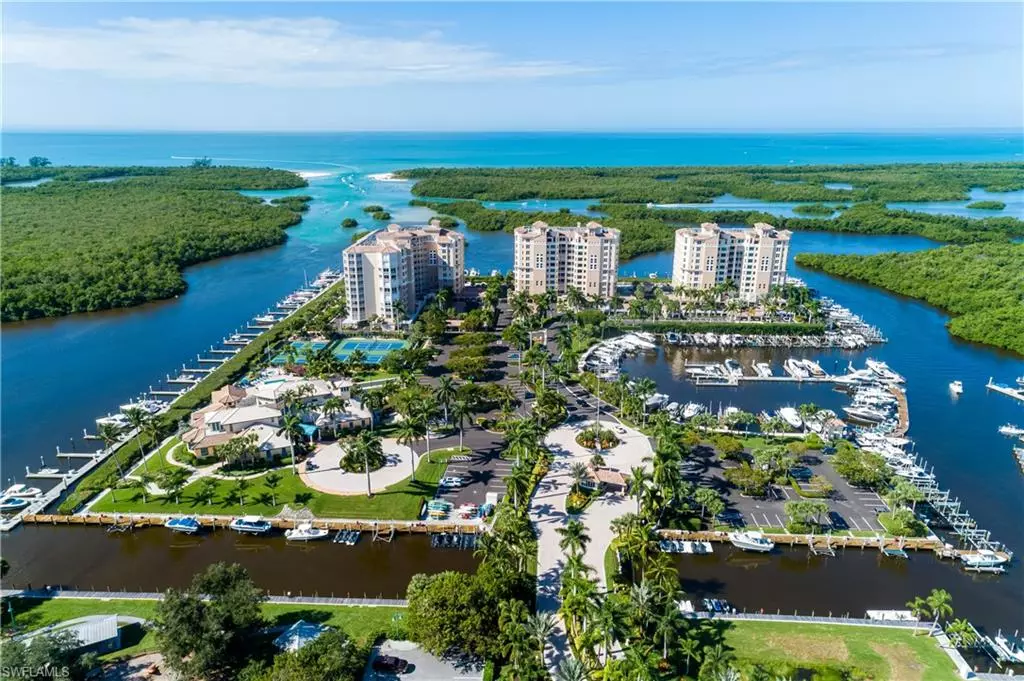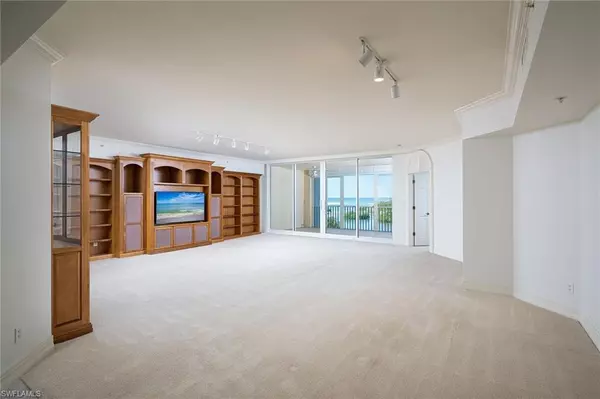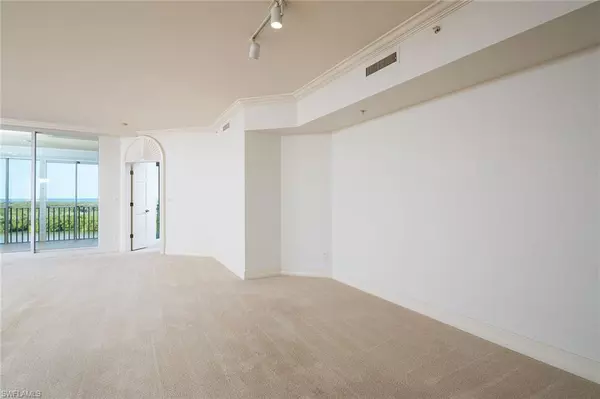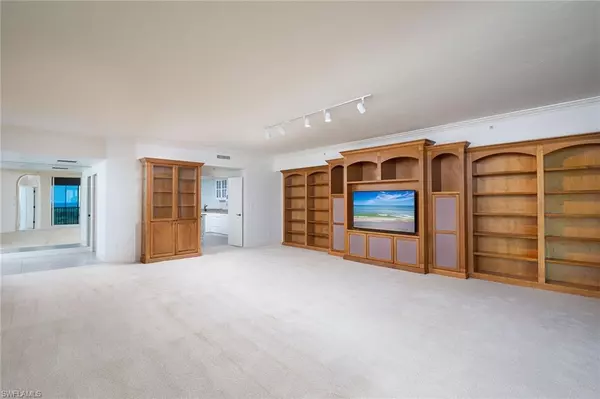3 Beds
3 Baths
2,677 SqFt
3 Beds
3 Baths
2,677 SqFt
Key Details
Property Type Condo
Sub Type High Rise (8+)
Listing Status Active
Purchase Type For Sale
Square Footage 2,677 sqft
Price per Sqft $784
Subdivision Pelican Isle
MLS Listing ID 225005422
Bedrooms 3
Full Baths 3
Condo Fees $5,296/qua
HOA Y/N Yes
Originating Board Naples
Year Built 1996
Annual Tax Amount $8,215
Tax Year 2024
Property Description
Location
State FL
County Collier
Area Pelican Isle
Rooms
Bedroom Description Split Bedrooms
Dining Room Breakfast Bar, Breakfast Room, Dining - Living, Eat-in Kitchen, Other
Kitchen Island
Interior
Interior Features Built-In Cabinets, Closet Cabinets, Fire Sprinkler, Foyer, French Doors, Laundry Tub, Other, Pantry, Smoke Detectors, Tray Ceiling(s), Walk-In Closet(s), Window Coverings
Heating Central Electric, Zoned
Flooring Carpet, Marble, Tile, Wood
Equipment Cooktop - Electric, Dishwasher, Disposal, Dryer, Microwave, Refrigerator/Freezer, Self Cleaning Oven, Smoke Detector, Wall Oven, Washer, Washer/Dryer Hookup
Furnishings Unfurnished
Fireplace No
Window Features Thermal,Window Coverings
Appliance Electric Cooktop, Dishwasher, Disposal, Dryer, Microwave, Refrigerator/Freezer, Self Cleaning Oven, Wall Oven, Washer
Heat Source Central Electric, Zoned
Exterior
Exterior Feature Dock Lease, Dock Purchase, Balcony, Screened Lanai/Porch, Storage
Parking Features 1 Assigned, Common, Covered, Deeded, Driveway Paved, Guest, Load Space, Paved, Under Bldg Open, Attached
Garage Spaces 1.0
Pool Community
Community Features Pool, Street Lights, Gated
Amenities Available Barbecue, Bike Storage, Pool, Community Room, Spa/Hot Tub, Storage, Internet Access, Library, Marina, Private Membership, Streetlight, Trash Chute, Underground Utility, Car Wash Area
Waterfront Description Basin,Bay,Mangrove,Navigable,Seawall
View Y/N Yes
View Basin, Bay, Gulf, Gulf and Bay, Mangroves
Roof Type Built-Up,Tile
Street Surface Paved
Total Parking Spaces 1
Garage Yes
Private Pool No
Building
Lot Description Across From Waterfront
Building Description Concrete Block,Poured Concrete,Stucco, DSL/Cable Available
Story 1
Water Central
Architectural Style High Rise (8+)
Level or Stories 1
Structure Type Concrete Block,Poured Concrete,Stucco
New Construction No
Others
Pets Allowed Limits
Senior Community No
Tax ID 69290005445
Ownership Condo
Security Features Smoke Detector(s),Gated Community,Fire Sprinkler System

"My job is to find and attract mastery-based agents to the office, protect the culture, and make sure everyone is happy! "







