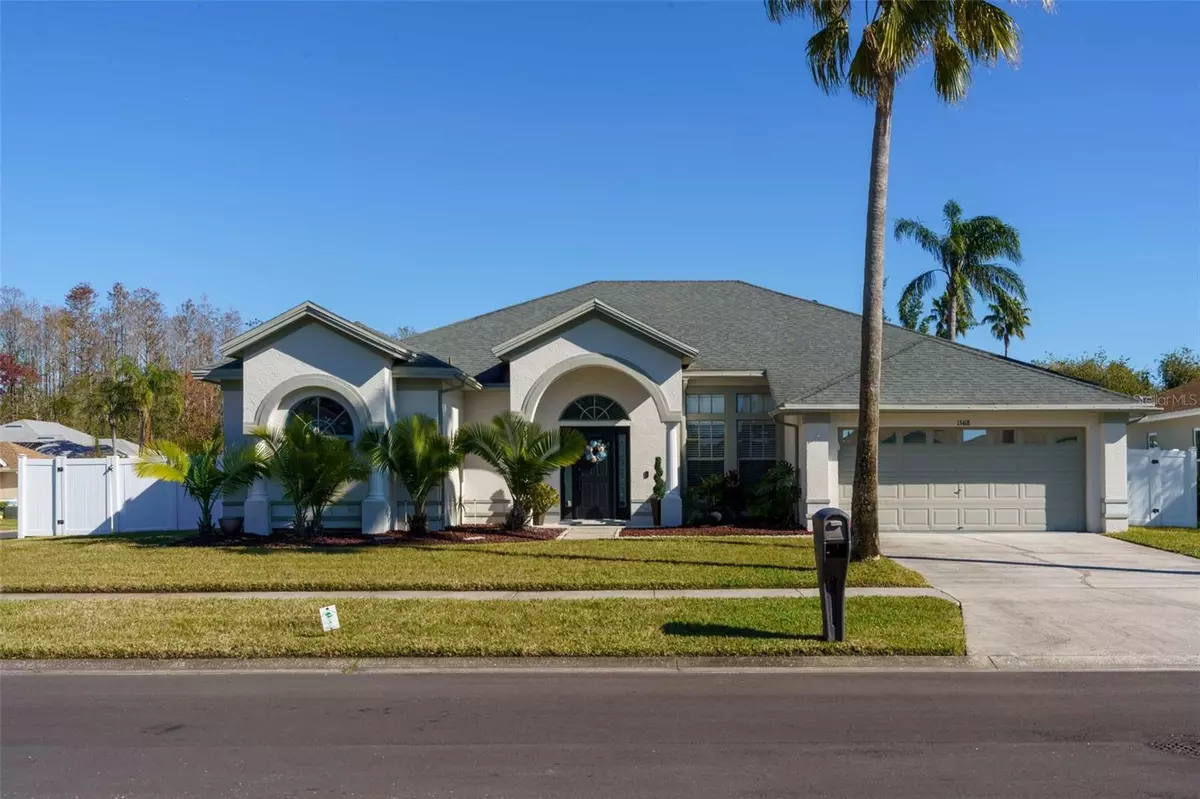4 Beds
2 Baths
2,280 SqFt
4 Beds
2 Baths
2,280 SqFt
Key Details
Property Type Single Family Home
Sub Type Single Family Residence
Listing Status Active
Purchase Type For Sale
Square Footage 2,280 sqft
Price per Sqft $298
Subdivision Fawn Ridge Village I Un 1
MLS Listing ID TB8338571
Bedrooms 4
Full Baths 2
HOA Fees $480/ann
HOA Y/N Yes
Originating Board Stellar MLS
Year Built 1993
Annual Tax Amount $4,918
Lot Size 10,454 Sqft
Acres 0.24
Property Description
Step inside to an open-concept floor plan with soaring high ceilings, seamlessly connecting the spacious living, dining, and kitchen areas. Recent updates include a newly installed heated in-ground pool, perfect for year-round enjoyment, and the addition of a fourth bedroom for added versatility.
The entire home has been thoughtfully renovated, even the garage. The kitchen now features sleek cabinetry, luxurious granite countertops, and modern appliances. Both bathrooms have been completely updated, with the primary bath boasting double vanities, a soaking tub, and a spa-like atmosphere. The primary suite also offers his and hers walk-in closets, creating a true retreat. Three more nice-sized bedrooms and a second bathroom connected to the pool make it perfect for hosting guests.
Step outside to the expansive backyard that is ideal for entertaining, with the heated pool as the centerpiece. There's plenty of room left for outdoor activities, making it perfect for gatherings of all sizes. Fawn Ridge includes some of the greatest amenities with low HOA fees, and no CDD fees. Tennis courts, a picnic pavilion, a baseball field, and a playground to add to the list.
Conveniently located just minutes from Citrus Park Mall, the Veterans Expressway, major highways, top-rated restaurants, and entertainment options, this home provides tranquility and easy access to all the amenities you need. Don't miss the chance to make this exceptional property your own.
Location
State FL
County Hillsborough
Community Fawn Ridge Village I Un 1
Zoning PD
Interior
Interior Features Built-in Features, Ceiling Fans(s), Living Room/Dining Room Combo, Open Floorplan, Solid Wood Cabinets, Thermostat, Vaulted Ceiling(s), Walk-In Closet(s), Window Treatments
Heating Central
Cooling Central Air
Flooring Ceramic Tile, Vinyl
Fireplace false
Appliance Dishwasher, Disposal, Dryer, Electric Water Heater, Microwave, Range, Range Hood, Refrigerator, Washer
Laundry Laundry Room
Exterior
Exterior Feature Irrigation System, Lighting, Sidewalk, Sliding Doors
Garage Spaces 2.0
Pool Heated, In Ground, Self Cleaning
Community Features Irrigation-Reclaimed Water, Park, Playground, Sidewalks, Tennis Courts
Utilities Available BB/HS Internet Available, Cable Connected, Electricity Connected, Public
Roof Type Shingle
Attached Garage true
Garage true
Private Pool Yes
Building
Entry Level One
Foundation Slab
Lot Size Range 0 to less than 1/4
Sewer Public Sewer
Water Public
Architectural Style Contemporary
Structure Type Block,Stucco
New Construction false
Schools
Elementary Schools Deer Park Elem-Hb
Middle Schools Farnell-Hb
High Schools Sickles-Hb
Others
Pets Allowed Yes
Senior Community No
Ownership Fee Simple
Monthly Total Fees $40
Acceptable Financing Cash, Conventional, FHA, VA Loan
Membership Fee Required Required
Listing Terms Cash, Conventional, FHA, VA Loan
Special Listing Condition None

"My job is to find and attract mastery-based agents to the office, protect the culture, and make sure everyone is happy! "







