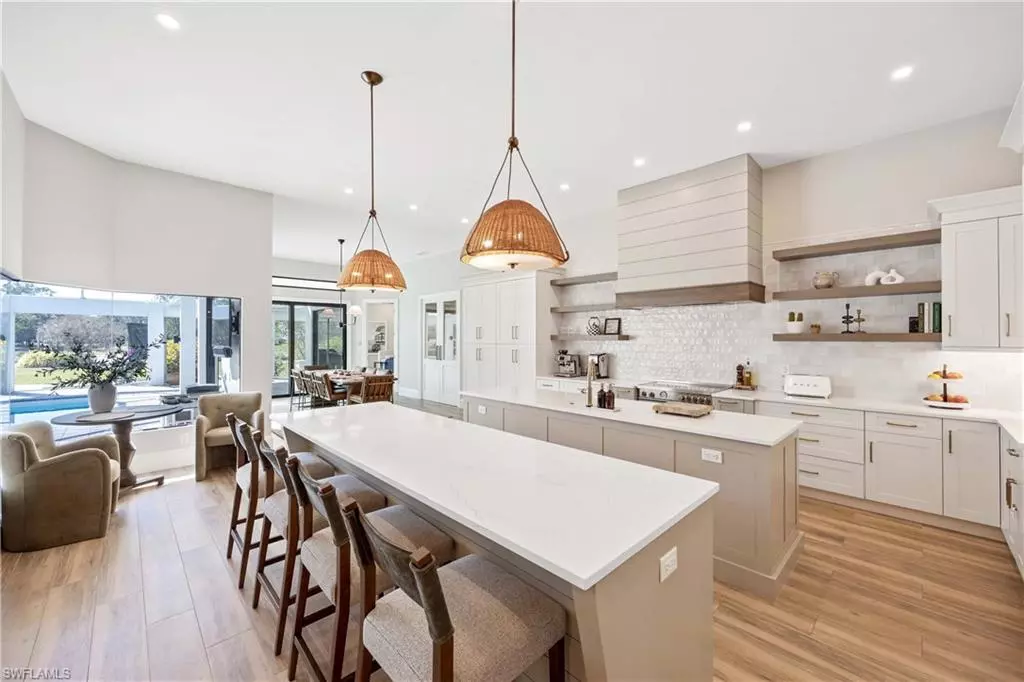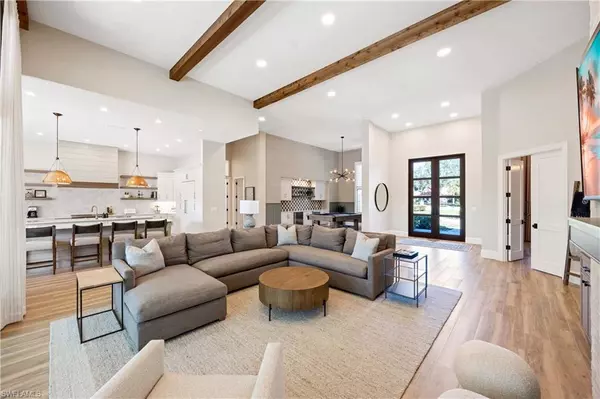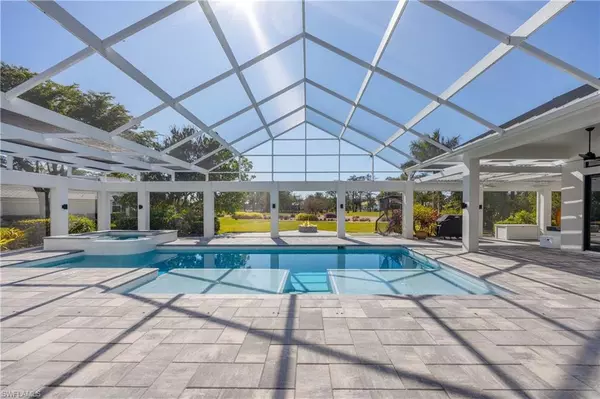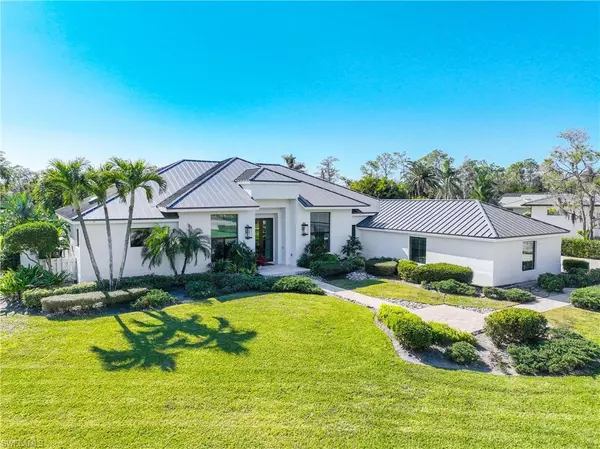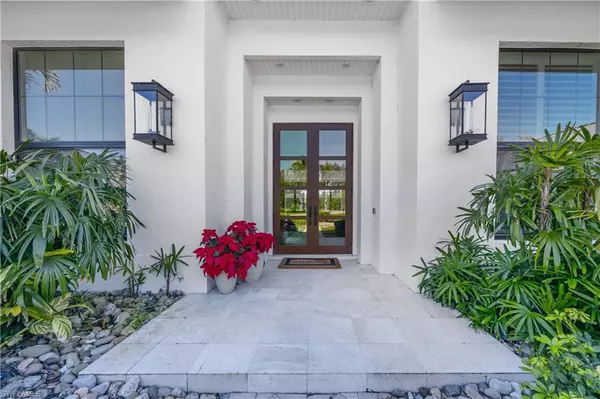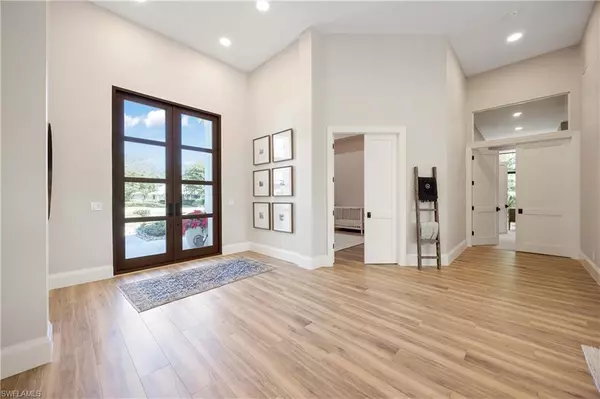5 Beds
4 Baths
4,472 SqFt
5 Beds
4 Baths
4,472 SqFt
Key Details
Property Type Single Family Home
Sub Type Ranch,Single Family Residence
Listing Status Active
Purchase Type For Sale
Square Footage 4,472 sqft
Price per Sqft $883
Subdivision Quail Creek
MLS Listing ID 225005249
Bedrooms 5
Full Baths 4
HOA Fees $1,466/qua
HOA Y/N No
Originating Board Naples
Year Built 1991
Annual Tax Amount $14,163
Tax Year 2023
Lot Size 0.820 Acres
Acres 0.82
Property Description
Step inside to discover a bright and open floor plan with soaring ceilings and expansive windows that flood the space with natural light. The gourmet kitchen is a chef's dream, featuring premium appliances, custom cabinetry, and two oversized islands perfect for entertaining. The primary suite is a true retreat, offering a spa-like bathroom with a soaking tub, dual vanities, and a spacious walk-in closet. The property also had all new spray foam insulation, all new impact windows and doors, all installed mid 2024.
The outdoor area is an entertainer's paradise, complete with a newly retiled & resurfaced pool and spa, a covered lanai, and plenty of space to enjoy the Florida lifestyle. Situated on a generous lot with lush landscaping, the property offers both privacy and breathtaking views.
Quail Creek is an exclusive community known for its world-class amenities, including two 18-hole championship golf courses, tennis courts, fitness facilities, and a vibrant social calendar. Conveniently located near top-rated schools, fine dining, and upscale shopping, this home offers the perfect blend of luxury and lifestyle.
Location
State FL
County Collier
Area Quail Creek
Rooms
Dining Room Breakfast Bar
Kitchen Island, Pantry
Interior
Interior Features Bar, Built-In Cabinets, Closet Cabinets, Fireplace, Foyer, Laundry Tub, Smoke Detectors, Volume Ceiling, Walk-In Closet(s), Wet Bar
Heating Central Electric
Flooring Tile
Equipment Auto Garage Door, Cooktop - Electric, Dishwasher, Disposal, Dryer, Refrigerator/Freezer, Tankless Water Heater, Wine Cooler
Furnishings Unfurnished
Fireplace Yes
Appliance Electric Cooktop, Dishwasher, Disposal, Dryer, Refrigerator/Freezer, Tankless Water Heater, Wine Cooler
Heat Source Central Electric
Exterior
Exterior Feature Screened Lanai/Porch, Built In Grill
Parking Features Attached
Garage Spaces 4.0
Pool Community, Below Ground, Gas Heat
Community Features Clubhouse, Pool, Fitness Center, Golf, Putting Green, Restaurant, Street Lights, Tennis Court(s), Gated
Amenities Available Bocce Court, Clubhouse, Pool, Community Room, Spa/Hot Tub, Fitness Center, Golf Course, Pickleball, Play Area, Private Membership, Putting Green, Restaurant, Streetlight, Tennis Court(s), Underground Utility
Waterfront Description None
View Y/N Yes
View Golf Course, Landscaped Area
Roof Type Tile
Porch Patio
Total Parking Spaces 4
Garage Yes
Private Pool Yes
Building
Lot Description Irregular Lot, Oversize
Building Description Concrete Block,Stucco, DSL/Cable Available
Story 1
Water Central
Architectural Style Ranch, Single Family
Level or Stories 1
Structure Type Concrete Block,Stucco
New Construction No
Others
Pets Allowed Yes
Senior Community No
Tax ID 68593040001
Ownership Single Family
Security Features Gated Community,Smoke Detector(s)

"My job is to find and attract mastery-based agents to the office, protect the culture, and make sure everyone is happy! "


