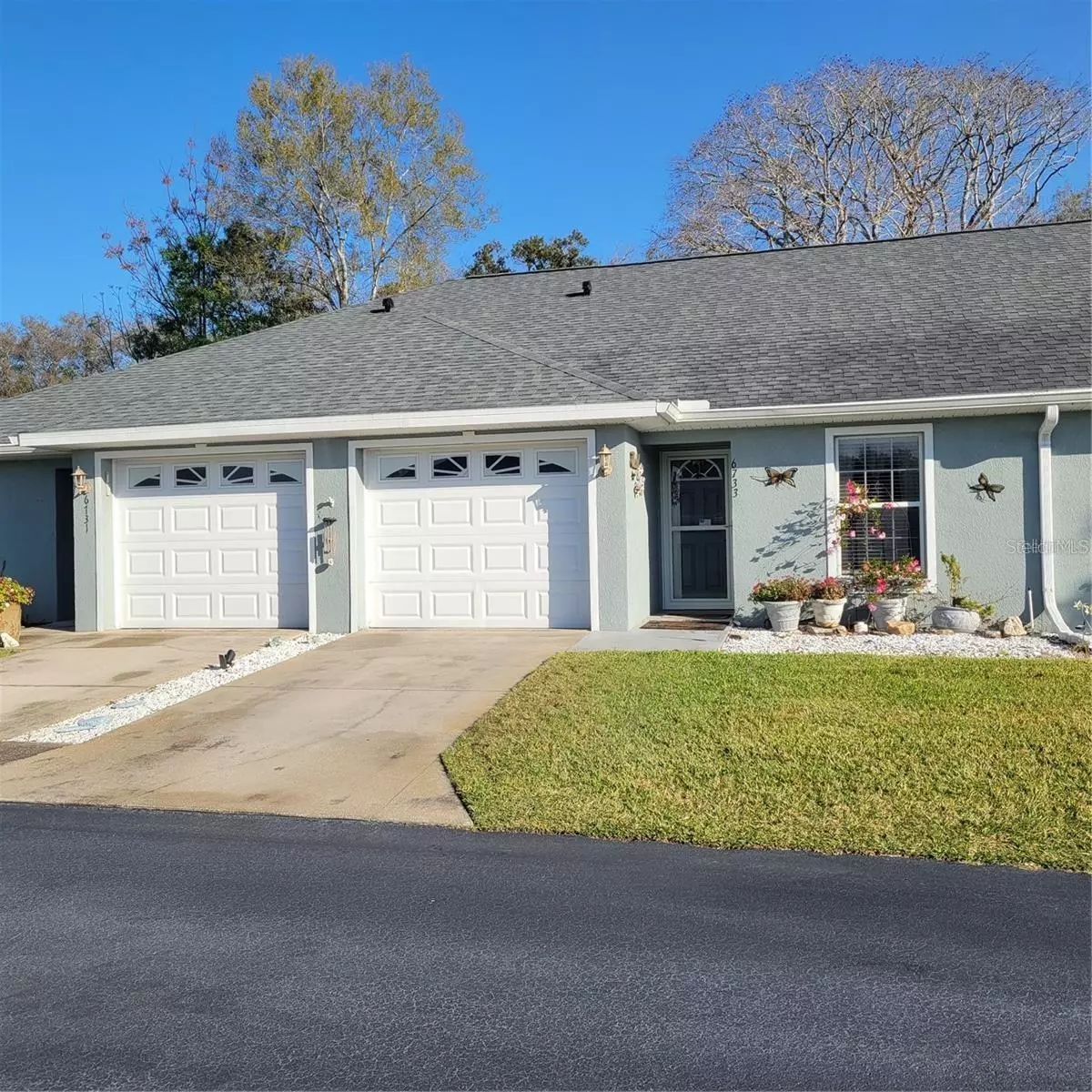2 Beds
2 Baths
941 SqFt
2 Beds
2 Baths
941 SqFt
Key Details
Property Type Single Family Home
Sub Type Villa
Listing Status Active
Purchase Type For Sale
Square Footage 941 sqft
Price per Sqft $228
Subdivision Driftwood Ph V
MLS Listing ID TB8333701
Bedrooms 2
Full Baths 2
HOA Fees $227/mo
HOA Y/N Yes
Originating Board Stellar MLS
Year Built 2007
Annual Tax Amount $822
Lot Size 2,178 Sqft
Acres 0.05
Property Description
Prime Location - close to medical facilities, hospitals, shopping, restaurants and Downtown Zephyrhills.
The Low HOA of $227/mo which includes water, sewer and trash, plus lawn and ground maintenance. Exterior paint and roof replacement.
Driftwood Community features many Clubhouse Activities, a heated pool, shuffleboard and Library.
Location
State FL
County Pasco
Community Driftwood Ph V
Zoning MPUD
Rooms
Other Rooms Attic
Interior
Interior Features Ceiling Fans(s), High Ceilings, Living Room/Dining Room Combo, Open Floorplan, Primary Bedroom Main Floor, Skylight(s), Split Bedroom, Thermostat
Heating Central
Cooling Central Air
Flooring Ceramic Tile, Laminate
Furnishings Unfurnished
Fireplace false
Appliance Dishwasher, Dryer, Microwave, Refrigerator, Washer
Laundry In Garage
Exterior
Exterior Feature Irrigation System, Rain Gutters
Parking Features Garage Door Opener
Garage Spaces 1.0
Community Features Clubhouse, Deed Restrictions, Gated Community - No Guard, Golf Carts OK, Pool
Utilities Available Cable Connected, Electricity Connected, Sewer Connected, Street Lights, Water Connected
Amenities Available Clubhouse, Gated, Pool, Shuffleboard Court
Roof Type Shingle
Porch Enclosed, Rear Porch
Attached Garage true
Garage true
Private Pool No
Building
Lot Description Cul-De-Sac, City Limits, Landscaped, Street Dead-End
Entry Level One
Foundation Slab
Lot Size Range 0 to less than 1/4
Sewer Public Sewer
Water Public
Structure Type Block
New Construction false
Others
Pets Allowed Breed Restrictions, Number Limit
HOA Fee Include Common Area Taxes,Pool,Escrow Reserves Fund,Insurance,Maintenance Structure,Private Road,Sewer,Trash
Senior Community Yes
Pet Size Small (16-35 Lbs.)
Ownership Fee Simple
Monthly Total Fees $227
Acceptable Financing Cash, Conventional, FHA, Lease Option, Lease Purchase, Owner Financing, USDA Loan, VA Loan
Membership Fee Required Required
Listing Terms Cash, Conventional, FHA, Lease Option, Lease Purchase, Owner Financing, USDA Loan, VA Loan
Num of Pet 1
Special Listing Condition None

"My job is to find and attract mastery-based agents to the office, protect the culture, and make sure everyone is happy! "







