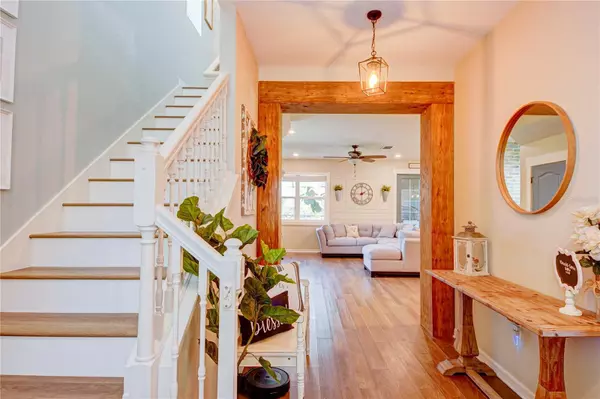3 Beds
3 Baths
2,185 SqFt
3 Beds
3 Baths
2,185 SqFt
Key Details
Property Type Single Family Home
Sub Type Single Family Residence
Listing Status Active
Purchase Type For Sale
Square Footage 2,185 sqft
Price per Sqft $267
Subdivision Lake Hancock Preserve
MLS Listing ID O6268577
Bedrooms 3
Full Baths 2
Half Baths 1
HOA Fees $196/mo
HOA Y/N Yes
Originating Board Stellar MLS
Year Built 2016
Annual Tax Amount $8,141
Lot Size 5,662 Sqft
Acres 0.13
Property Description
Welcome to this stunning corner lot home in the heart of Horizon West, where style, comfort, and functionality come together seamlessly. Nestled on an oversized premium lot with no neighbor to the west, this home offers privacy, tranquility, and modern living. Boasting 3 bedrooms, 2.5 bathrooms, and 2,185 square feet of thoughtfully designed living space, this property is a true gem.
The interior is highlighted by an open floorplan on the first floor, ideal for both entertaining and everyday living. The large kitchen features ample cabinetry, a spacious pantry, and plenty of counter space, making it a chef's delight. The living room showcases a custom-designed electric fireplace, framed by elegant cabinetry that adds both warmth and style to the space. Throughout the home, you'll find thoughtful details like crown molding, accent walls, and designer wall features that elevate the overall aesthetic.
A versatile loft offers endless possibilities, whether used as a home office, media room, or converted into a fourth bedroom to enhance functionality and value. Additional upgrades include a beautifully designed laundry room and a tastefully upgraded powder room. The master suite is a luxurious retreat, featuring a spacious bedroom, a spa-like bathroom with a soaker tub and walk-in shower, and a generous walk-in closet. Both secondary bedrooms also include walk-in closets, providing ample storage for all your needs.
The outdoor area is equally impressive, offering a private oasis perfect for relaxation or entertaining. The fenced backyard includes a stunning heated saltwater pool, an enclosed and screened lanai, and beautifully maintained mature landscaping.
Additional features include a 2-car garage with storage racks already installed for its next owner and a driveway that accommodates two additional vehicles. Located in one of Horizon West's most sought-after neighborhoods, this home offers convenient access to premier shopping, dining, and top-rated schools.
Don't miss the chance to make this exceptional home your own. Schedule your private tour today!
Location
State FL
County Orange
Community Lake Hancock Preserve
Zoning P-D
Rooms
Other Rooms Loft
Interior
Interior Features Ceiling Fans(s), High Ceilings, Open Floorplan, Solid Surface Counters, Solid Wood Cabinets
Heating Electric
Cooling Central Air
Flooring Carpet, Ceramic Tile, Luxury Vinyl
Fireplaces Type Electric, Living Room
Furnishings Unfurnished
Fireplace true
Appliance Dishwasher, Disposal, Exhaust Fan, Microwave, Range
Laundry Laundry Room
Exterior
Exterior Feature Irrigation System
Parking Features Driveway, Garage Door Opener, Garage Faces Rear, Off Street
Garage Spaces 2.0
Pool Heated, In Ground, Salt Water, Screen Enclosure
Utilities Available Electricity Connected, Natural Gas Connected, Sewer Connected, Sprinkler Recycled, Street Lights, Underground Utilities, Water Connected
Roof Type Shingle
Porch Covered, Enclosed, Front Porch, Patio, Porch, Rear Porch, Screened
Attached Garage true
Garage true
Private Pool Yes
Building
Lot Description Corner Lot
Story 2
Entry Level Two
Foundation Slab
Lot Size Range 0 to less than 1/4
Sewer Public Sewer
Water Public
Structure Type Block
New Construction false
Schools
Elementary Schools Independence Elementary
Middle Schools Bridgewater Middle
High Schools Windermere High School
Others
Pets Allowed Cats OK, Dogs OK
Senior Community No
Ownership Fee Simple
Monthly Total Fees $196
Acceptable Financing Cash, Conventional, FHA, VA Loan
Membership Fee Required Required
Listing Terms Cash, Conventional, FHA, VA Loan
Special Listing Condition None

"My job is to find and attract mastery-based agents to the office, protect the culture, and make sure everyone is happy! "







