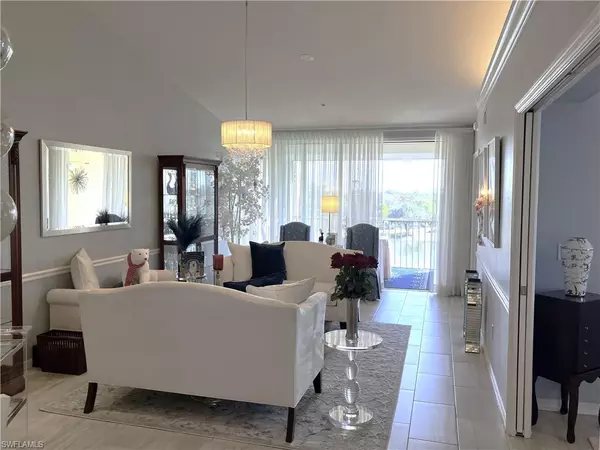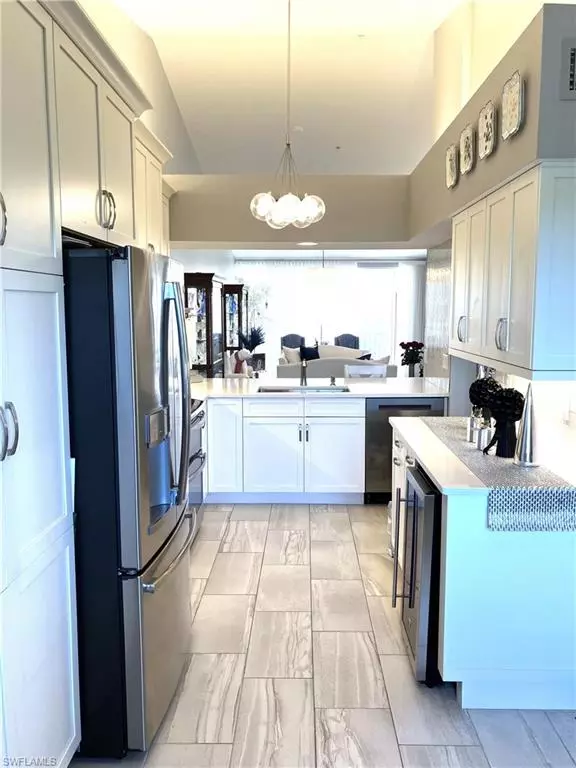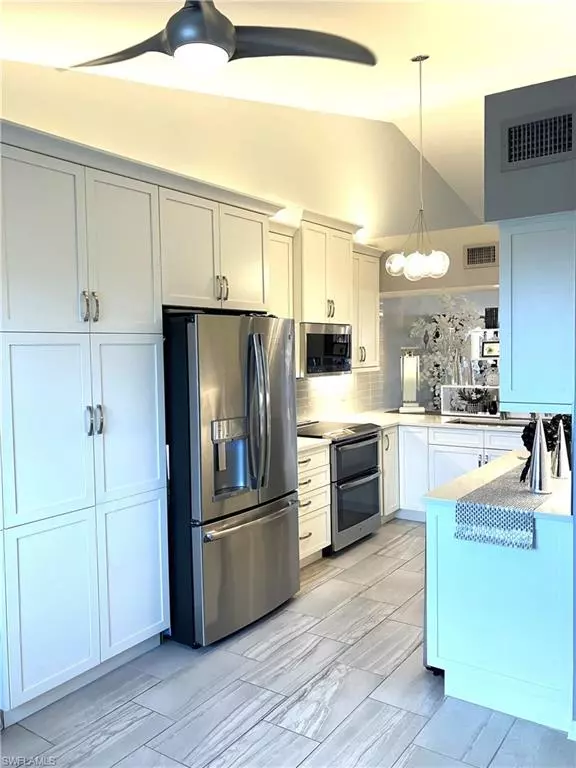3 Beds
2 Baths
1,283 SqFt
3 Beds
2 Baths
1,283 SqFt
Key Details
Property Type Single Family Home, Condo
Sub Type Penthouse,Mid Rise (4-7)
Listing Status Active
Purchase Type For Sale
Square Footage 1,283 sqft
Price per Sqft $307
Subdivision Preserve I
MLS Listing ID 225001611
Bedrooms 3
Full Baths 2
HOA Fees $500/mo
HOA Y/N Yes
Originating Board Florida Gulf Coast
Year Built 2002
Annual Tax Amount $1,062
Tax Year 2023
Property Description
Location
State FL
County Lee
Area Breckenridge
Rooms
Dining Room Breakfast Bar, Dining - Living, Eat-in Kitchen, Other
Interior
Interior Features Closet Cabinets, Fire Sprinkler, Pantry, Vaulted Ceiling(s), Walk-In Closet(s), Window Coverings
Heating Central Electric
Flooring Carpet, Tile
Equipment Dishwasher, Disposal, Double Oven, Dryer, Microwave, Range, Refrigerator/Freezer, Washer, Wine Cooler
Furnishings Negotiable
Fireplace No
Window Features Window Coverings
Appliance Dishwasher, Disposal, Double Oven, Dryer, Microwave, Range, Refrigerator/Freezer, Washer, Wine Cooler
Heat Source Central Electric
Exterior
Exterior Feature Screened Lanai/Porch
Parking Features Detached Carport
Carport Spaces 1
Pool Community
Community Features Clubhouse, Pool, Fitness Center, Golf, Sidewalks, Street Lights, Tennis Court(s), Gated
Amenities Available Clubhouse, Pool, Community Room, Spa/Hot Tub, Fitness Center, Storage, Golf Course, Pickleball, See Remarks, Sidewalk, Streetlight, Tennis Court(s)
Waterfront Description Lake
View Y/N Yes
View Golf Course, Lake, Water Feature
Roof Type Shingle
Total Parking Spaces 1
Garage No
Private Pool No
Building
Building Description Concrete Block,Stucco, DSL/Cable Available
Story 1
Water Central
Architectural Style Penthouse, Mid Rise (4-7)
Level or Stories 1
Structure Type Concrete Block,Stucco
New Construction No
Others
Pets Allowed Limits
Senior Community No
Tax ID 20-46-25-E3-14000.0508
Ownership Condo
Security Features Gated Community,Fire Sprinkler System
Num of Pet 2

"My job is to find and attract mastery-based agents to the office, protect the culture, and make sure everyone is happy! "







