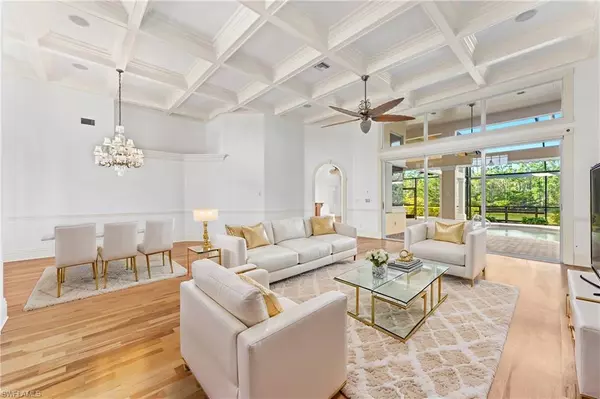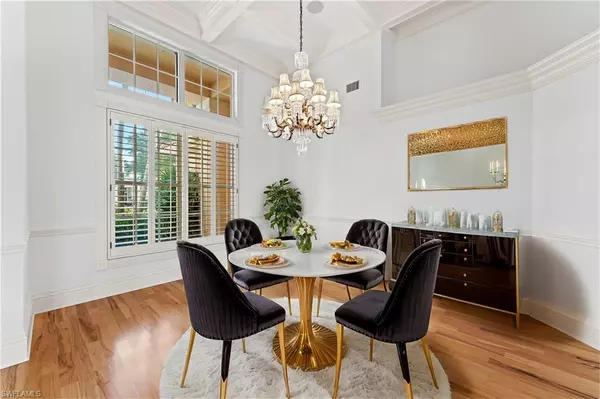4 Beds
3 Baths
2,973 SqFt
4 Beds
3 Baths
2,973 SqFt
Key Details
Property Type Single Family Home
Sub Type Ranch,Single Family Residence
Listing Status Pending
Purchase Type For Sale
Square Footage 2,973 sqft
Price per Sqft $588
Subdivision Mill Run
MLS Listing ID 225002644
Bedrooms 4
Full Baths 3
HOA Fees $156/qua
HOA Y/N Yes
Originating Board Naples
Year Built 1995
Annual Tax Amount $4,272
Tax Year 2023
Lot Size 0.270 Acres
Acres 0.27
Property Description
The kitchen and bathrooms were all renovated 11 years ago. The kitchen, and dining area are both featuring the captivating view of the pool and lake. You'll find stainless steel appliances, custom cabinetry, granite countertops, two big islands to work on with an incredible view that makes it a chef's dream. The adjacent dining area is perfectly situated near a picturesque window, offering views of the landscaped grounds and pool, while framing the scenic beauty of the lake beyond.
The spacious master suite is a true retreat, large sitting area with beautiful views, large his and hers walk-in closets with custom built ins. Luxurious bathroom with top-tier finishes for a spa-like experience. This home offers dual master plan with 4 bedrooms and 3 baths. Each beautifully appointed with quality fixtures and finishes.
Step outside to enjoy the expansive outdoor space, complete with a charming fireplace—perfect for entertaining or cozying up under the stars. The beautifully manicured landscape enhances the tranquil environment, and the pool area offers seamless views of the lake, ensuring that relaxation is just a step away. Beautiful lush landscaping with tropical fruit trees, pavers around the whole perimeter of the hoe making feel like a private garden.
Mill Run is located in the most desirable area of North Naples along Orange Blossom Blvd., boasting A rated schools, excellent shopping & entertainment at The Mercato, nearby beach access to Seagate Beach, Clam Pass Beach & Boardwalk, and Vanderbilt Beach. The community amenities in Mill Run are perfect for all members of your family, including a secured playground, basketball, pickleball, tennis, dog park, clubhouse, pool, spa and gated entry (FOB) with low HOA fee's. Don't miss the opportunity to make it yours!
Location
State FL
County Collier
Area Crossings
Rooms
Bedroom Description Master BR Ground,Master BR Sitting Area
Dining Room Dining - Family
Kitchen Island, Pantry
Interior
Interior Features Built-In Cabinets, Coffered Ceiling(s), Walk-In Closet(s)
Heating Central Electric
Flooring Carpet, Tile
Fireplaces Type Outside
Equipment Auto Garage Door, Cooktop - Electric, Dishwasher, Disposal, Dryer, Freezer, Microwave, Washer, Washer/Dryer Hookup
Furnishings Unfurnished
Fireplace Yes
Appliance Electric Cooktop, Dishwasher, Disposal, Dryer, Freezer, Microwave, Washer
Heat Source Central Electric
Exterior
Exterior Feature Screened Lanai/Porch
Parking Features Driveway Paved, Attached, Attached Carport
Garage Spaces 2.0
Carport Spaces 3
Pool Community, Below Ground
Community Features Clubhouse, Park, Pool, Tennis Court(s), Gated
Amenities Available Clubhouse, Park, Pool, Spa/Hot Tub, Play Area, Tennis Court(s)
Waterfront Description None
View Y/N Yes
View Lake
Roof Type Tile
Street Surface Paved
Porch Patio
Total Parking Spaces 5
Garage Yes
Private Pool Yes
Building
Lot Description Across From Waterfront
Story 1
Water Central
Architectural Style Ranch, Single Family
Level or Stories 1
Structure Type Concrete Block,Stucco
New Construction No
Schools
Elementary Schools Pelican Marsh Elemntary
Middle Schools Pine Ridge Middle
High Schools Barron Collier High
Others
Pets Allowed Yes
Senior Community No
Tax ID 29505007657
Ownership Single Family
Security Features Gated Community

"My job is to find and attract mastery-based agents to the office, protect the culture, and make sure everyone is happy! "







