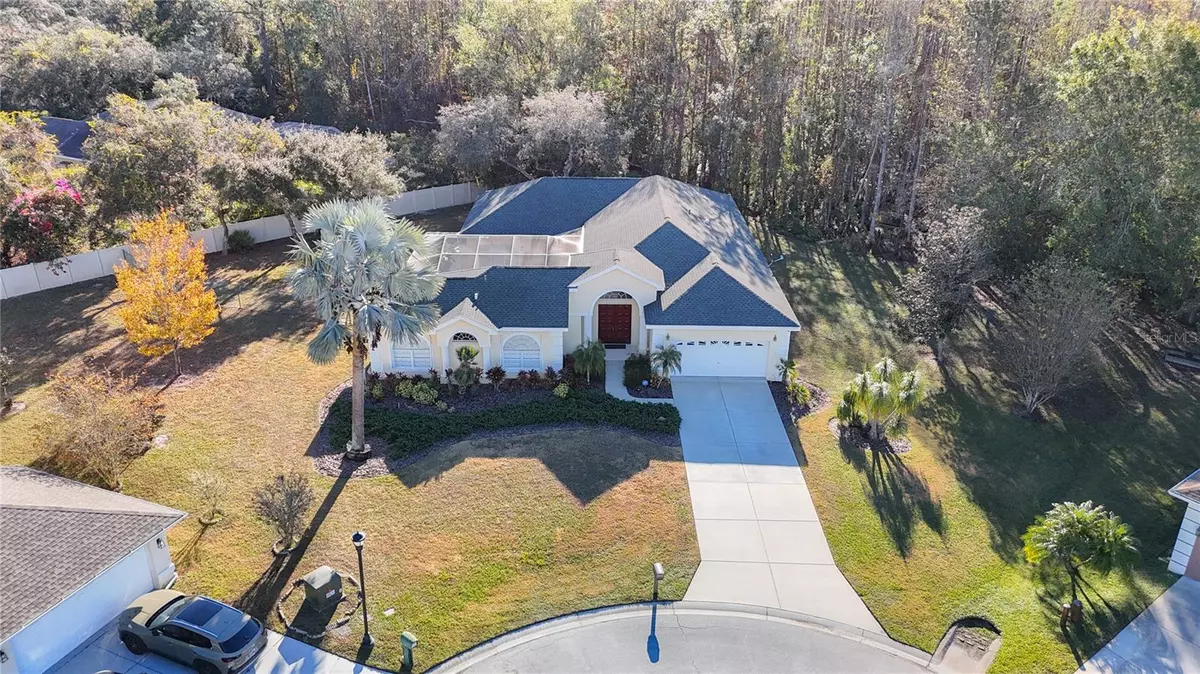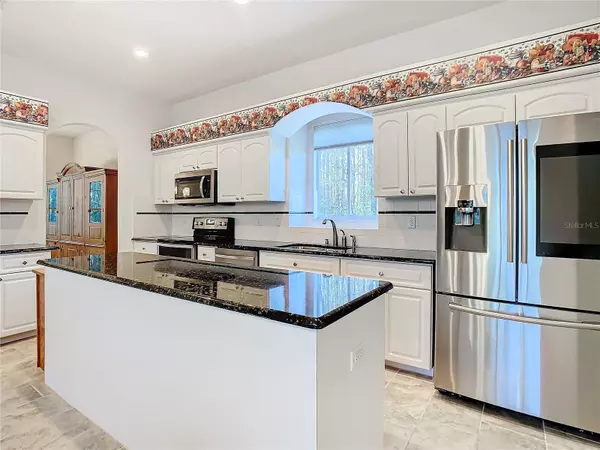4 Beds
3 Baths
2,603 SqFt
4 Beds
3 Baths
2,603 SqFt
Key Details
Property Type Single Family Home
Sub Type Single Family Residence
Listing Status Active
Purchase Type For Sale
Square Footage 2,603 sqft
Price per Sqft $261
Subdivision Reserve/Golden Acres Ph 3
MLS Listing ID TB8337256
Bedrooms 4
Full Baths 3
HOA Fees $380/qua
HOA Y/N Yes
Originating Board Stellar MLS
Year Built 2000
Annual Tax Amount $3,499
Lot Size 1.510 Acres
Acres 1.51
Property Description
Beyond the courtyard, this home offers:
A spacious kitchen with an eat-in area, a full island, a Samsung smart refrigerator with a bottom freezer, a built-in microwave, and ample cabinet and counter top space.
The master suite is a true retreat with direct access to the pool/courtyard, walk-in closets, and a luxurious en-suite bathroom featuring double vanities, a jetted garden tub, and a separate shower.
An open living area with a separate formal dining room, both offering picturesque views of the courtyard and conservation area.
Additional features of this exceptional property:
Newer Roof: Enjoy peace of mind with a roof replaced in October 2019.
Saltwater Pool with Solar Heat: Relax and unwind in the upgraded saltwater pool, enhanced with solar panels for energy-efficient heating.
Non-Flood Zone: Benefit from the security of living in a non-flood zone.
Conservation Lot: Embrace the tranquility of nature with a 1.5-acre conservation lot, complete with mature landscaping including a majestic Maple tree, fragrant Magnolia trees, vibrant crepe myrtles, and a striking Bismarck palm.
Enclosed Back Porch: Unwind on the enclosed back porch and savor the serenity of the wooded conservation views, where deer can be spotted year-round.
Inside Laundry: Enjoy the convenience of an inside laundry room.
2-Car Garage: Ample parking space in the attached 2-car garage.
Don't miss this opportunity to own a truly unique home in a serene setting!
Location
State FL
County Pasco
Community Reserve/Golden Acres Ph 3
Zoning R4
Rooms
Other Rooms Inside Utility
Interior
Interior Features Ceiling Fans(s), Eat-in Kitchen, Living Room/Dining Room Combo, Split Bedroom, Walk-In Closet(s)
Heating Heat Pump
Cooling Central Air
Flooring Carpet, Tile
Fireplace false
Appliance Built-In Oven, Dishwasher, Disposal, Dryer, Electric Water Heater, Microwave, Range, Refrigerator, Washer, Water Softener
Laundry Inside
Exterior
Exterior Feature Courtyard, Hurricane Shutters, Irrigation System, Private Mailbox, Sliding Doors
Parking Features Driveway, Garage Door Opener
Garage Spaces 2.0
Fence Fenced
Pool Gunite, In Ground, Salt Water, Screen Enclosure
Community Features Gated Community - No Guard
Utilities Available Cable Available, Public
View Trees/Woods
Roof Type Shingle
Porch Covered, Enclosed, Rear Porch, Screened
Attached Garage true
Garage true
Private Pool Yes
Building
Lot Description Conservation Area, Cul-De-Sac, Oversized Lot, Paved
Story 1
Entry Level One
Foundation Slab
Lot Size Range 1 to less than 2
Sewer Public Sewer
Water Public
Architectural Style Courtyard
Structure Type Block
New Construction false
Schools
Elementary Schools Cypress Elementary-Po
Middle Schools River Ridge Middle-Po
High Schools River Ridge High-Po
Others
Pets Allowed Yes
HOA Fee Include Security
Senior Community No
Ownership Fee Simple
Monthly Total Fees $126
Acceptable Financing Cash, Conventional, FHA, VA Loan
Membership Fee Required Required
Listing Terms Cash, Conventional, FHA, VA Loan
Special Listing Condition None

"My job is to find and attract mastery-based agents to the office, protect the culture, and make sure everyone is happy! "







