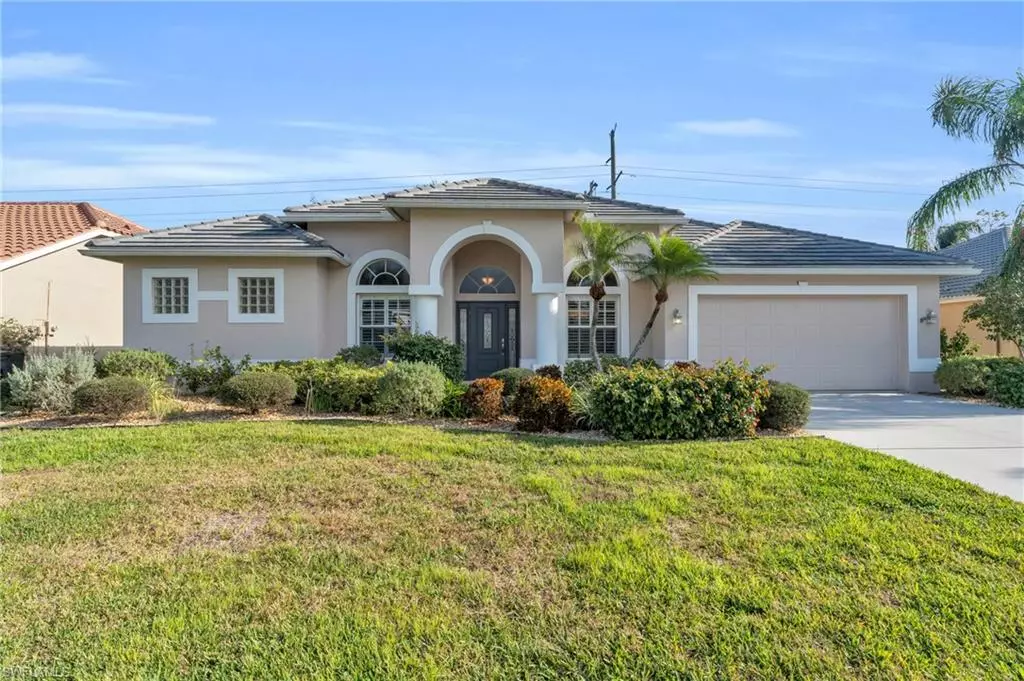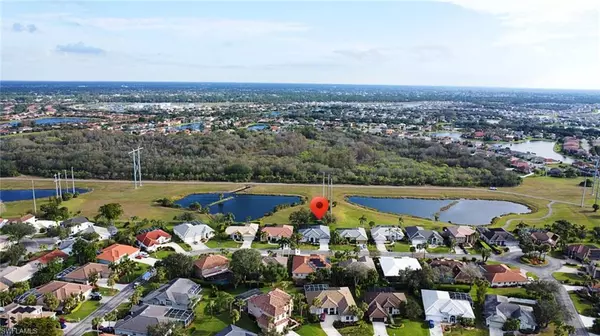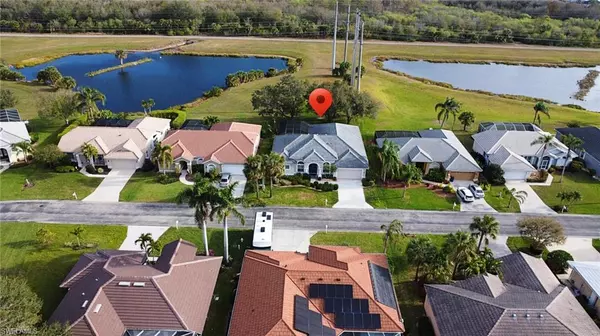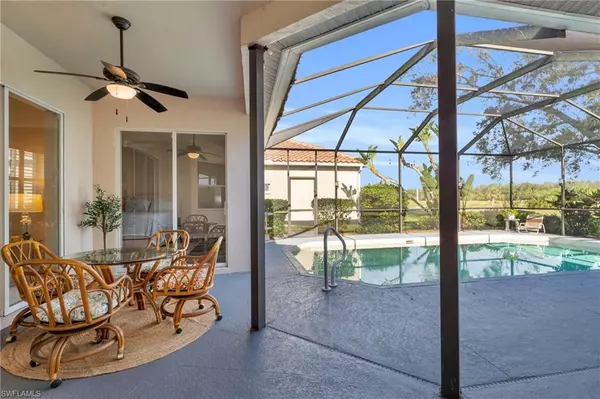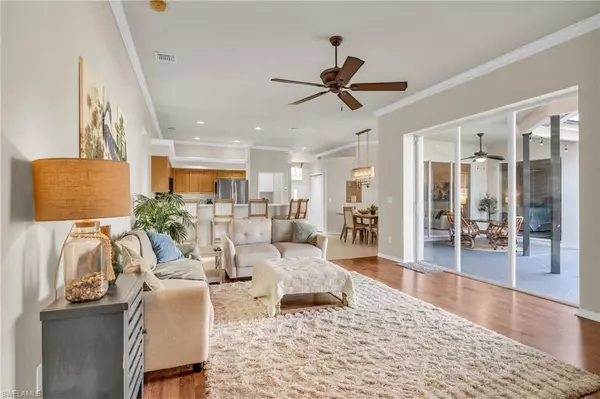4 Beds
3 Baths
2,531 SqFt
4 Beds
3 Baths
2,531 SqFt
Key Details
Property Type Single Family Home
Sub Type Ranch,Single Family Residence
Listing Status Active
Purchase Type For Sale
Square Footage 2,531 sqft
Price per Sqft $217
Subdivision Pinecrest
MLS Listing ID 225002813
Bedrooms 4
Full Baths 3
HOA Fees $125/qua
HOA Y/N No
Originating Board Bonita Springs
Year Built 2001
Annual Tax Amount $6,651
Tax Year 2023
Lot Size 8,494 Sqft
Acres 0.195
Property Description
Step outside to your oversized pool with a new electric heater for year-round comfort. The pool area also includes a child safety gate, ensuring peace of mind. Indoors, the open floor plan offers beautiful views of the pool and backyard from the den, dining room, and living room. Thoughtful upgrades include elegant marble window sills and wood-finished plantation shutters, adding timeless charm throughout the home. This home combines tranquility with unbeatable convenience. Located minutes from the airport, I-75, and Gateway's amenities, you'll have quick access to gas stations, restaurants, shops, and more. Furniture is also available, making this a truly turnkey opportunity. Additionally this home includes a tile roof (2020) and a high-efficiency Rheem 16 SEER 5-ton A/C unit (2019). This home has been meticulously maintained and is ready for you to enjoy. Don't miss out—schedule your showing today and make this backyard oasis your own!
Location
State FL
County Lee
Area Gateway
Zoning PUD
Rooms
Dining Room Breakfast Bar, Dining - Family, Formal
Interior
Interior Features Custom Mirrors, Laundry Tub, Pantry, Smoke Detectors, Walk-In Closet(s), Window Coverings
Heating Central Electric
Flooring Carpet, Laminate, Tile
Equipment Auto Garage Door, Dishwasher, Disposal, Dryer, Microwave, Range, Refrigerator/Freezer, Refrigerator/Icemaker, Smoke Detector, Washer
Furnishings Negotiable
Fireplace No
Window Features Window Coverings
Appliance Dishwasher, Disposal, Dryer, Microwave, Range, Refrigerator/Freezer, Refrigerator/Icemaker, Washer
Heat Source Central Electric
Exterior
Exterior Feature Screened Lanai/Porch
Parking Features Driveway Paved, Attached
Garage Spaces 2.0
Pool Community, Below Ground, Electric Heat
Community Features Pool, Dog Park, Tennis Court(s)
Amenities Available Basketball Court, Barbecue, Bike And Jog Path, Pool, Dog Park, Tennis Court(s)
Waterfront Description Lake
View Y/N Yes
View Lake
Roof Type Tile
Street Surface Paved
Porch Deck
Total Parking Spaces 2
Garage Yes
Private Pool Yes
Building
Lot Description Regular
Building Description Concrete Block,Stucco, DSL/Cable Available
Story 1
Water Central
Architectural Style Ranch, Single Family
Level or Stories 1
Structure Type Concrete Block,Stucco
New Construction No
Others
Pets Allowed Yes
Senior Community No
Tax ID 07-45-26-13-0000A.0180
Ownership Single Family
Security Features Smoke Detector(s)

"My job is to find and attract mastery-based agents to the office, protect the culture, and make sure everyone is happy! "


