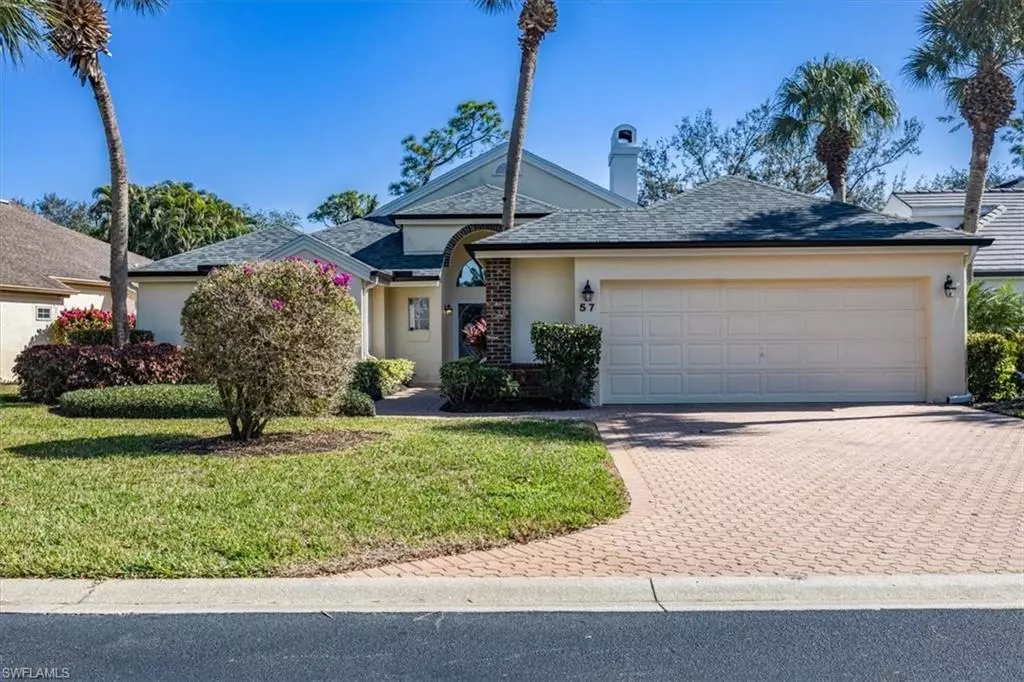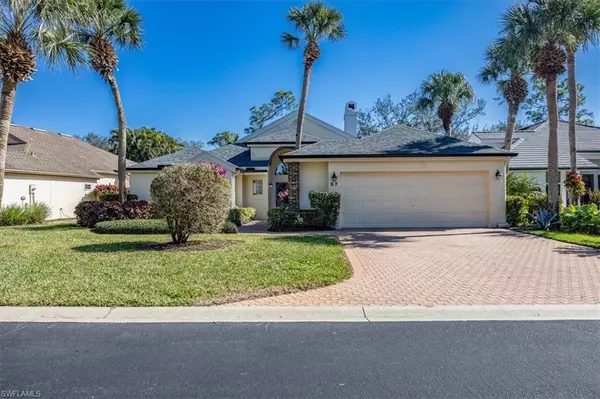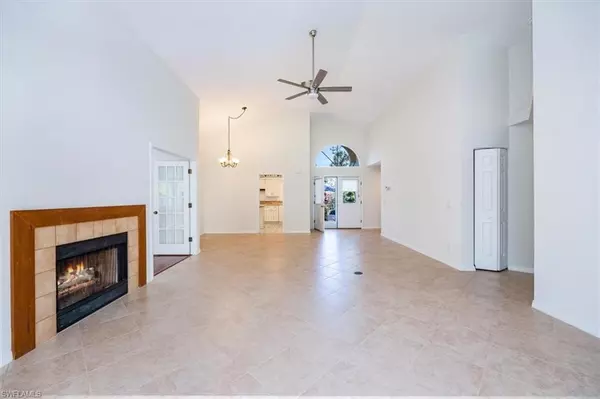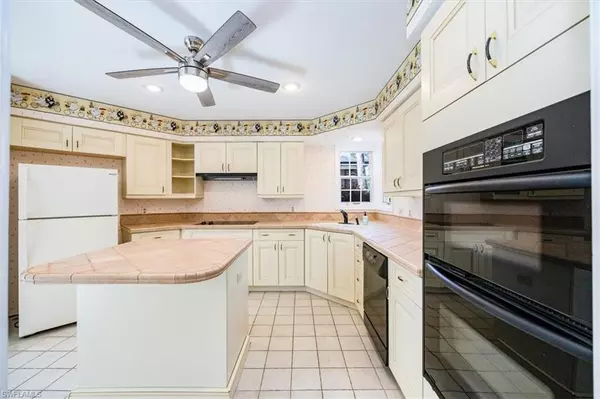3 Beds
3 Baths
2,442 SqFt
3 Beds
3 Baths
2,442 SqFt
Key Details
Property Type Single Family Home
Sub Type Ranch,Single Family Residence
Listing Status Active
Purchase Type For Sale
Square Footage 2,442 sqft
Price per Sqft $224
Subdivision Eagle Creek
MLS Listing ID 225003694
Bedrooms 3
Full Baths 2
Half Baths 1
HOA Fees $875/qua
HOA Y/N Yes
Originating Board Naples
Year Built 1987
Annual Tax Amount $4,448
Tax Year 2023
Lot Size 10,890 Sqft
Acres 0.25
Property Description
just 8 miles from the stunning Marco Island beaches and the lively dining and nightlife of Naples'
5th Avenue, this property combines lifestyle and location for the ultimate Florida living experience.
Please ask about the awesome "GOLF IN WAITING" PROGRAM available to Social Members and
play golf all year long.
Location
State FL
County Collier
Area Eagle Creek
Rooms
Bedroom Description Master BR Ground,Master BR Sitting Area,Split Bedrooms
Dining Room Breakfast Room, Dining - Living
Kitchen Island
Interior
Interior Features Built-In Cabinets, Fireplace, Foyer, Laundry Tub, Volume Ceiling, Walk-In Closet(s), Window Coverings
Heating Central Electric
Flooring Carpet, Tile, Vinyl
Equipment Auto Garage Door, Disposal, Microwave, Range, Refrigerator/Freezer, Self Cleaning Oven, Smoke Detector, Washer/Dryer Hookup
Furnishings Unfurnished
Fireplace Yes
Window Features Window Coverings
Appliance Disposal, Microwave, Range, Refrigerator/Freezer, Self Cleaning Oven
Heat Source Central Electric
Exterior
Exterior Feature Screened Lanai/Porch
Parking Features Attached
Garage Spaces 2.0
Pool Community
Community Features Clubhouse, Pool, Fitness Center, Golf, Putting Green, Restaurant, Sidewalks, Street Lights, Tennis Court(s), Gated
Amenities Available Basketball Court, Bocce Court, Clubhouse, Pool, Community Room, Spa/Hot Tub, Fitness Center, Golf Course, Internet Access, Library, Pickleball, Private Membership, Putting Green, Restaurant, Shopping, Sidewalk, Streetlight, Tennis Court(s), Underground Utility
Waterfront Description None
View Y/N Yes
View Landscaped Area
Roof Type Shingle
Total Parking Spaces 2
Garage Yes
Private Pool No
Building
Lot Description Cul-De-Sac
Building Description Wood Frame,Stucco, DSL/Cable Available
Story 1
Water Central
Architectural Style Ranch, Single Family
Level or Stories 1
Structure Type Wood Frame,Stucco
New Construction No
Others
Pets Allowed Limits
Senior Community No
Tax ID 30184520007
Ownership Single Family
Security Features Smoke Detector(s),Gated Community
Num of Pet 2

"My job is to find and attract mastery-based agents to the office, protect the culture, and make sure everyone is happy! "







