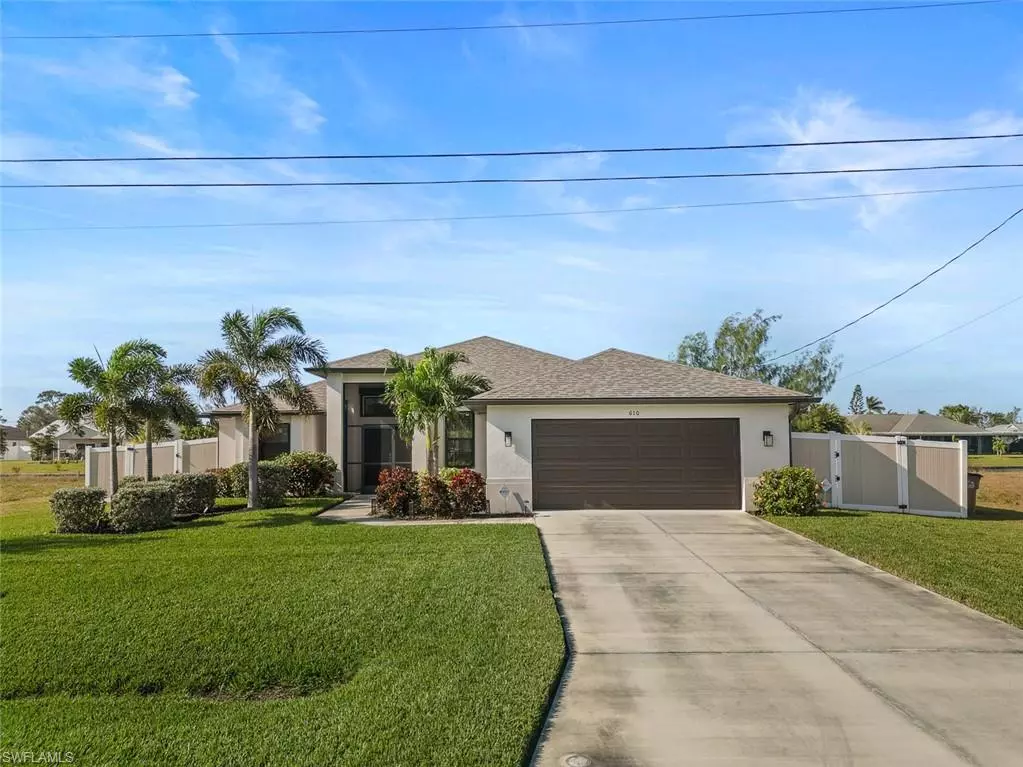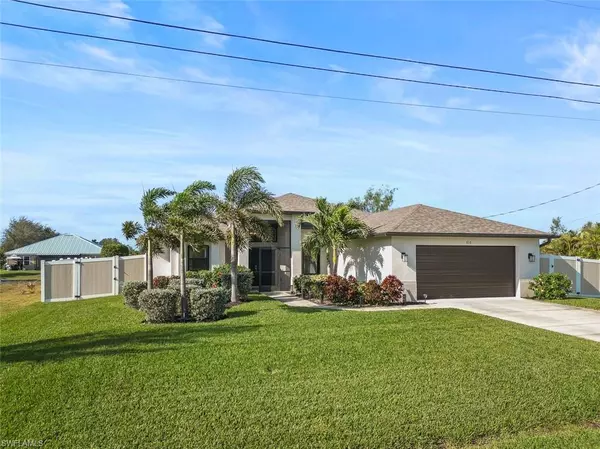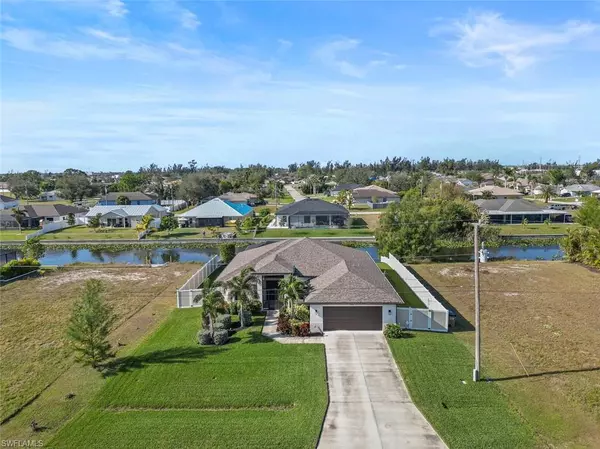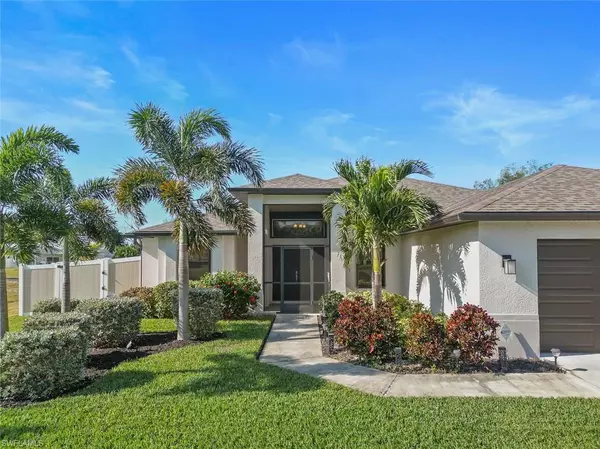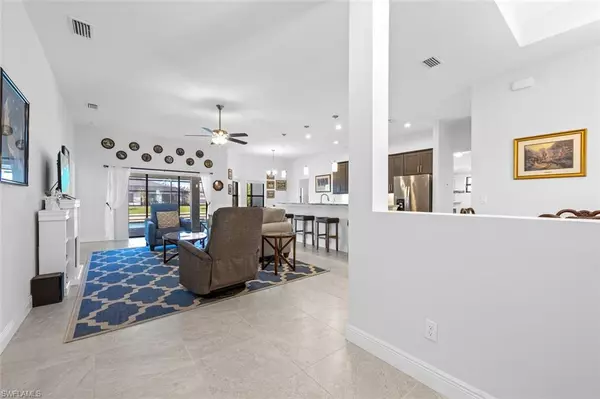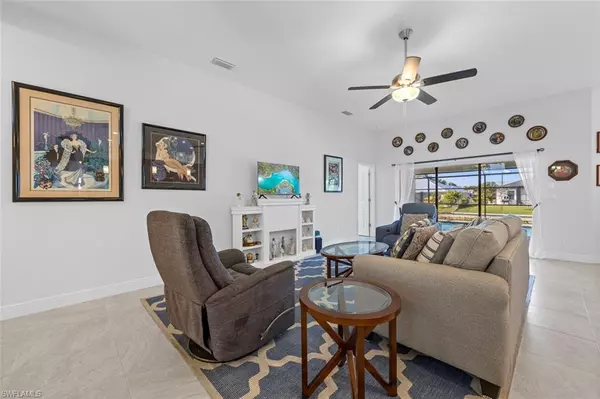4 Beds
2 Baths
2,010 SqFt
4 Beds
2 Baths
2,010 SqFt
Key Details
Property Type Single Family Home
Sub Type Ranch,Single Family Residence
Listing Status Active
Purchase Type For Sale
Square Footage 2,010 sqft
Price per Sqft $298
Subdivision Cape Coral
MLS Listing ID 224104931
Bedrooms 4
Full Baths 2
HOA Y/N No
Originating Board Florida Gulf Coast
Year Built 2021
Annual Tax Amount $7,636
Tax Year 2023
Lot Size 10,062 Sqft
Acres 0.231
Property Description
located on miles of serene freshwater canals nestled in the heart of sought-after sunny SW Cape Coral. Enjoy
gorgeous western sunsets through expansive sliding doors off the great room that lead to the large screened-in
lanai and swimming pool. Step out into the oversized yard, enclosed two-tone fence with dual gates for privacy
and convenience.
An entertainer's dream and perfect layout for hosting. The open kitchen is a true highlight with large island that
comfortably seats 6, granite countertops, sleek wood cabinetry with soft-close features, Stainless-steel appliances and pristine water quality ensured by the water treatment system and drinking R/O. The open kitchen layout brings the dining room, breakfast nook and great room together.
This home boasts many features, including tile flooring throughout, creating a seamless flow and a finished laundry room with new washer and dryer.
The Master bedroom suite features tray ceilings, two walk-in closets and an ensuite bathroom with dual sinks,
walk-in shower and separate soaking tub for soothing relaxation. This home boasts 3 additional bedrooms for a
growing family. The split floor plan has room for everyone!
Home or away the custom designed remote-controlled electric shutters, easy locking accordions and monitored
motion/sensor security system provide peace of mind. Electric panel contains whole house surge protection and
manual transfer-switch which allows generator hookup outside.
NOT IN A FLOOD ZONE AND NO HOA! SELLER IS OFFERING HOME WARRANTY AT CLOSING!
Tucked away in a quiet neighborhood with nearby parks, restaurants, lively entertainment, shopping, and pristine beaches a short drive away, makes each day promise new adventures! This is truly a must see! Don't miss your chance to own this exceptional home. Schedule your showing today!
Location
State FL
County Lee
Area Cape Coral
Zoning R1-W
Rooms
Bedroom Description Split Bedrooms
Dining Room Breakfast Bar, Eat-in Kitchen
Kitchen Island, Pantry
Interior
Interior Features Built-In Cabinets, Foyer, Laundry Tub, Pantry, Smoke Detectors, Tray Ceiling(s), Volume Ceiling, Walk-In Closet(s), Window Coverings
Heating Central Electric
Flooring Tile
Equipment Auto Garage Door, Cooktop - Electric, Dishwasher, Disposal, Dryer, Microwave, Refrigerator/Freezer, Reverse Osmosis, Security System, Self Cleaning Oven, Smoke Detector, Washer, Water Treatment Owned
Furnishings Unfurnished
Fireplace No
Window Features Window Coverings
Appliance Electric Cooktop, Dishwasher, Disposal, Dryer, Microwave, Refrigerator/Freezer, Reverse Osmosis, Self Cleaning Oven, Washer, Water Treatment Owned
Heat Source Central Electric
Exterior
Exterior Feature Screened Lanai/Porch
Parking Features Driveway Paved, Attached
Garage Spaces 2.0
Fence Fenced
Pool Below Ground, Concrete, Equipment Stays
Amenities Available None
Waterfront Description Canal Front,Fresh Water,Seawall
View Y/N Yes
View Canal
Roof Type Shingle
Street Surface Paved
Total Parking Spaces 2
Garage Yes
Private Pool Yes
Building
Lot Description Regular
Building Description Concrete Block,Stucco, DSL/Cable Available
Story 1
Water Assessment Unpaid, Central, Reverse Osmosis - Partial House
Architectural Style Ranch, Single Family
Level or Stories 1
Structure Type Concrete Block,Stucco
New Construction No
Others
Pets Allowed Yes
Senior Community No
Tax ID 22-44-23-C1-04363.0050
Ownership Single Family
Security Features Security System,Smoke Detector(s)

"My job is to find and attract mastery-based agents to the office, protect the culture, and make sure everyone is happy! "


