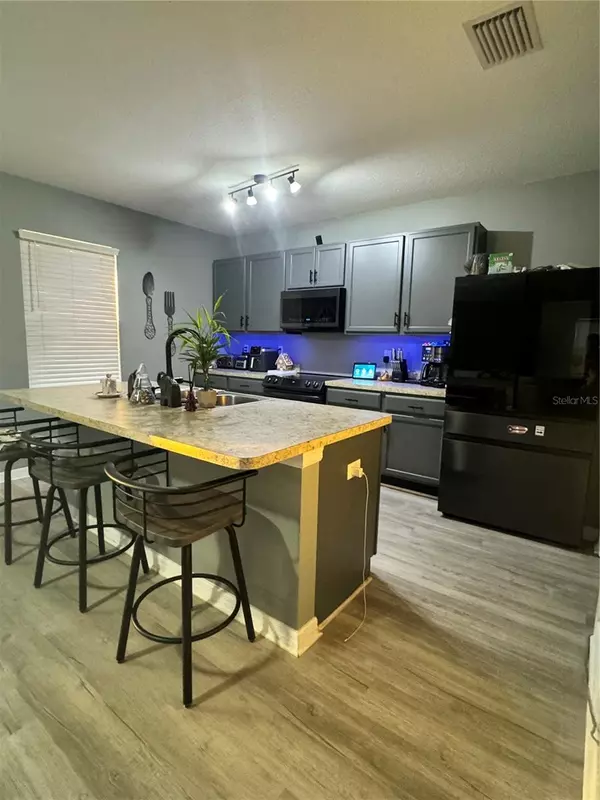5 Beds
3 Baths
2,449 SqFt
5 Beds
3 Baths
2,449 SqFt
OPEN HOUSE
Sat Jan 18, 1:00am - 3:30pm
Key Details
Property Type Single Family Home
Sub Type Single Family Residence
Listing Status Active
Purchase Type For Sale
Square Footage 2,449 sqft
Price per Sqft $163
Subdivision Villages At Avalon Ph 2B East
MLS Listing ID TB8335873
Bedrooms 5
Full Baths 2
Half Baths 1
HOA Fees $165/qua
HOA Y/N Yes
Originating Board Stellar MLS
Year Built 2015
Annual Tax Amount $3,522
Lot Size 5,662 Sqft
Acres 0.13
Property Description
Step inside to discover an open and inviting layout. The entire home boasts brand-new flooring throughout (no carpets!) and freshly painted interiors, creating a sleek and polished look. The spacious, open-concept kitchen is a true centerpiece, featuring a smart TV Bespoke refrigerator and stove, built-in microwave, walk-in pantry, and a generous island that flows seamlessly into the living and dining areas. Whether you're hosting family gatherings or enjoying quiet evenings, this space is perfect for every occasion.
The main level includes a versatile fifth bedroom, currently used as a game room, and a cleverly designed doggy nook under the stairs, ideal for your four-legged friends. Upstairs, retreat to the oversized master suite, a luxurious haven with plenty of room to relax and unwind. Three additional spacious bedrooms provide comfort and privacy for the whole family.
Throughout the home, you'll find oversized fans in every room for comfort, along with new stainless steel LED lighting that adds a contemporary flair. Even the staircase is finished with elegant bullnose touches for a refined look.
The exterior is equally impressive ensuring long-term peace of mind. Step out to the completely fenced-in backyard, a private oasis perfect for outdoor activities or entertaining. The two-car garage offers additional convenience and storage.
This home is also equipped with smart home technology, providing you with modern convenience and control at your fingertips.
As part of the Avalon community, you'll enjoy access to a sparkling pool, state-of-the-art gym, and a recreation center, all while being part of a neighborhood known for its top-rated schools and family-friendly atmosphere.
Don't miss your chance to own this stunning home at 451 Hartford Heights Blvd. It's move-in ready, full of charm, and waiting for you! Schedule your private showing today and start your next chapter in style. NEW ROOF COMING SOON !!
Location
State FL
County Hernando
Community Villages At Avalon Ph 2B East
Zoning X
Interior
Interior Features Ceiling Fans(s), Living Room/Dining Room Combo, Open Floorplan, PrimaryBedroom Upstairs, Solid Wood Cabinets, Thermostat, Walk-In Closet(s), Window Treatments
Heating Central
Cooling Central Air
Flooring Luxury Vinyl
Fireplace false
Appliance Disposal, Range
Laundry Laundry Room
Exterior
Exterior Feature Sidewalk
Parking Features Driveway
Garage Spaces 2.0
Fence Fenced
Pool In Ground
Community Features Pool
Utilities Available Cable Connected
Roof Type Shingle
Attached Garage true
Garage true
Private Pool No
Building
Entry Level Two
Foundation Slab
Lot Size Range 0 to less than 1/4
Builder Name DR. Horton
Sewer Public Sewer
Water Public
Structure Type Block,Stucco
New Construction false
Schools
Elementary Schools Spring Hill Elementary
Middle Schools Powell Middle
High Schools Frank W Springstead
Others
Pets Allowed Yes
Senior Community No
Pet Size Large (61-100 Lbs.)
Ownership Fee Simple
Monthly Total Fees $55
Acceptable Financing Cash, Conventional, FHA, VA Loan
Membership Fee Required Required
Listing Terms Cash, Conventional, FHA, VA Loan
Num of Pet 2
Special Listing Condition None

"My job is to find and attract mastery-based agents to the office, protect the culture, and make sure everyone is happy! "







