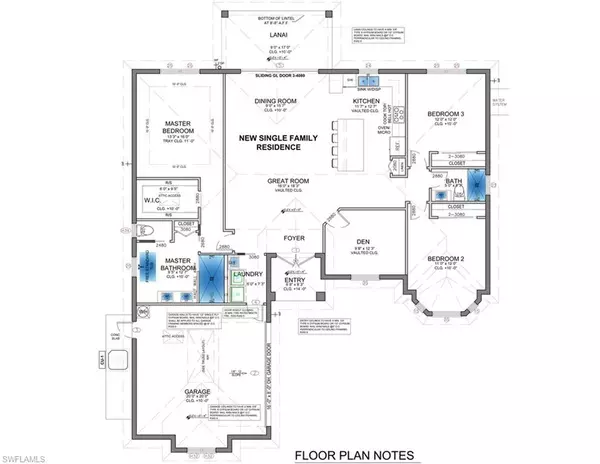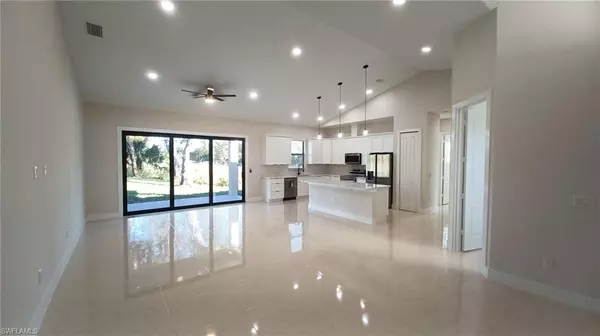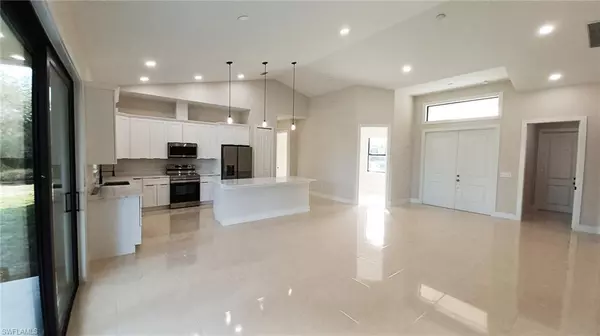3 Beds
2 Baths
2,000 SqFt
3 Beds
2 Baths
2,000 SqFt
Key Details
Property Type Single Family Home
Sub Type Ranch,Single Family Residence
Listing Status Active
Purchase Type For Sale
Square Footage 2,000 sqft
Price per Sqft $399
Subdivision Golden Gate Estates
MLS Listing ID 225000793
Bedrooms 3
Full Baths 2
HOA Y/N No
Originating Board Naples
Year Built 2025
Annual Tax Amount $665
Tax Year 2023
Lot Size 2.730 Acres
Acres 2.73
Property Description
Inside, you'll find three cozy bedrooms, two stylish bathrooms, and a versatile den that could be your new office or an extra bedroom. The open, flowing floor plan is highlighted by elegant porcelain floors that bring both charm and sophistication to every room.
At the heart of the home is a spacious kitchen, designed with culinary lovers in mind. It features sleek stainless-steel appliances, custom wood cabinets, and plenty of storage for all your kitchen needs. Plus, with a two-car garage and a long, paved driveway offering extra parking, you'll have all the convenience and security you need. The house has 1-year builder warranty for structural and material defects and improper workmanship. The independent home inspection report is available upon request.
Located just 5 minutes from the newly developed Big Corkscrew Island Regional Park, Collier County fairgrounds, and the upscale Saddlebrook Lakes, you'll have plenty to explore. Nature lovers will also enjoy the nearby CREW Bird Rookery Swamp Trails, with 12 miles of beautiful hiking and biking paths, along with a scenic boardwalk.
This area is booming with new construction and offers the added bonus of being in a top-rated school district, close to shopping, dining, and more. Best of all, say goodbye to HOA fees and hello to the lifestyle you've always wanted!
Location
State FL
County Collier
Area Golden Gate Estates
Rooms
Bedroom Description First Floor Bedroom,Master BR Ground,Split Bedrooms
Dining Room Dining - Family, Dining - Living
Kitchen Island, Pantry
Interior
Interior Features Built-In Cabinets, Cathedral Ceiling(s), Pantry, Smoke Detectors, Vaulted Ceiling(s), Walk-In Closet(s)
Heating Central Electric
Flooring Tile
Equipment Auto Garage Door, Cooktop - Electric, Dishwasher, Disposal, Microwave, Range, Refrigerator, Refrigerator/Freezer, Refrigerator/Icemaker, Smoke Detector
Furnishings Unfurnished
Fireplace No
Appliance Electric Cooktop, Dishwasher, Disposal, Microwave, Range, Refrigerator, Refrigerator/Freezer, Refrigerator/Icemaker
Heat Source Central Electric
Exterior
Exterior Feature Open Porch/Lanai
Parking Features Driveway Paved, Paved, Attached
Garage Spaces 2.0
Amenities Available Guest Room, Horses OK, Car Wash Area
Waterfront Description Canal Front
View Y/N Yes
View Canal, Landscaped Area, Water, Trees/Woods
Roof Type Metal
Street Surface Paved
Porch Patio
Total Parking Spaces 2
Garage Yes
Private Pool No
Building
Lot Description Across From Waterfront, Corner Lot, Oversize
Story 1
Sewer Septic Tank
Water Well
Architectural Style Ranch, Single Family
Level or Stories 1
Structure Type Concrete Block,Stucco
New Construction Yes
Schools
Elementary Schools Corkscrew
Middle Schools Corkscrew
High Schools Palmetto
Others
Pets Allowed Yes
Senior Community No
Tax ID 38558880003
Ownership Single Family
Security Features Smoke Detector(s)

"My job is to find and attract mastery-based agents to the office, protect the culture, and make sure everyone is happy! "







