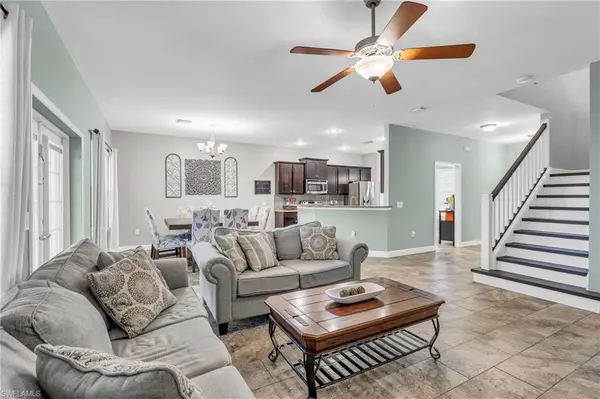5 Beds
4 Baths
2,741 SqFt
5 Beds
4 Baths
2,741 SqFt
Key Details
Property Type Single Family Home
Sub Type 2 Story,Single Family Residence
Listing Status Pending
Purchase Type For Sale
Square Footage 2,741 sqft
Price per Sqft $193
Subdivision Cape Coral
MLS Listing ID 225001575
Bedrooms 5
Full Baths 3
Half Baths 1
HOA Y/N No
Originating Board Florida Gulf Coast
Year Built 2013
Annual Tax Amount $7,329
Tax Year 2023
Lot Size 10,890 Sqft
Acres 0.25
Property Description
The bright and airy interior features a seamless floor plan with tile and luxury vinyl flooring, recessed lighting, and abundant storage. The main floor boasts an open living and dining area, a gourmet kitchen with granite countertops, stainless steel appliances, rich dark wood cabinetry, a tiled backsplash, a pantry, and a breakfast bar with additional seating options. Adjacent spaces provide flexible dining options, from casual meals in the breakfast nook to formal gatherings in the dining room.
Retreat to the main-floor master suite, complete with a walk-in closet and a luxurious en-suite bath featuring a dual-sink vanity, soaking tub, and tiled walk-in shower. Upstairs, discover a massive family room ideal for game nights, movie marathons, or simply unwinding. Four generously sized bedrooms include two connected by a Jack-and-Jill bath, while the others share a spacious guest bath, making this layout ideal for families or guests.
Step outside to your private screened lanai and enjoy year-round outdoor living. Whether sipping your morning coffee, hosting a barbecue, or unwinding poolside, this space is a true retreat. Dive into the sparkling heated saltwater pool and spa, surrounded by fresh landscaping and privacy-enhancing Clusia bushes.
This home has been meticulously maintained and upgraded, including a 2023 roof, furnace/AC units, gutters, pool pump, and rescreened lanai with new doors. Conveniently located near shopping, dining, entertainment, and a short drive to local beaches, this property offers everything you need for Florida living at its finest.
***Assumable VA Mortgage - 3.5%***
Schedule your private tour today and see why this home is a standout value in Cape Coral!
Location
State FL
County Lee
Area Cape Coral
Zoning R1-D
Rooms
Bedroom Description First Floor Bedroom,Master BR Ground,Split Bedrooms
Dining Room Breakfast Bar, Dining - Living, Eat-in Kitchen
Kitchen Pantry
Interior
Interior Features Foyer, French Doors, Pantry, Walk-In Closet(s)
Heating Central Electric
Flooring Tile, Vinyl
Equipment Auto Garage Door, Dishwasher, Dryer, Microwave, Range, Refrigerator, Washer
Furnishings Unfurnished
Fireplace No
Appliance Dishwasher, Dryer, Microwave, Range, Refrigerator, Washer
Heat Source Central Electric
Exterior
Exterior Feature Screened Lanai/Porch
Parking Features Driveway Paved, Attached
Garage Spaces 2.0
Pool Below Ground, Concrete, Electric Heat, Salt Water, Screen Enclosure
Amenities Available None
Waterfront Description None
View Y/N Yes
Roof Type Shingle
Street Surface Paved
Porch Patio
Total Parking Spaces 2
Garage Yes
Private Pool Yes
Building
Lot Description Regular
Story 2
Water Assessment Paid, Central
Architectural Style Two Story, Single Family
Level or Stories 2
Structure Type Concrete Block,Stucco
New Construction No
Others
Pets Allowed Yes
Senior Community No
Tax ID 33-44-23-C2-05887.0160
Ownership Single Family

"My job is to find and attract mastery-based agents to the office, protect the culture, and make sure everyone is happy! "







