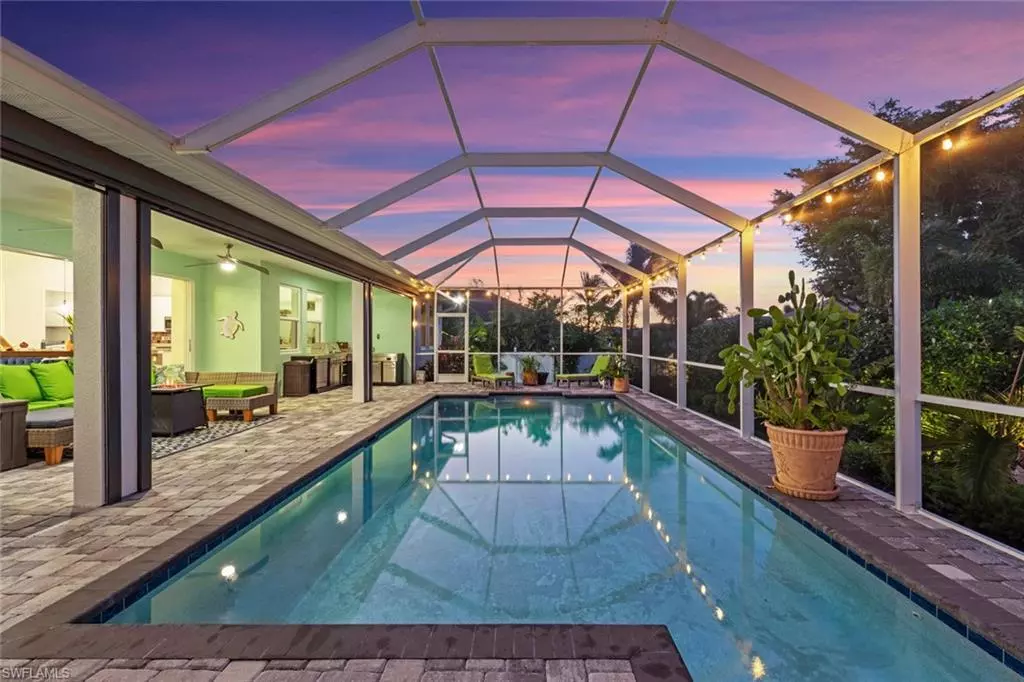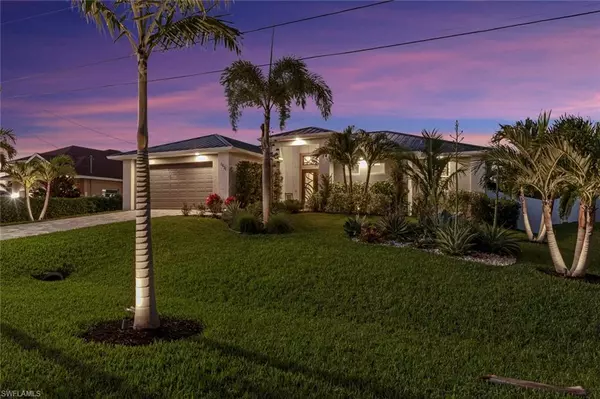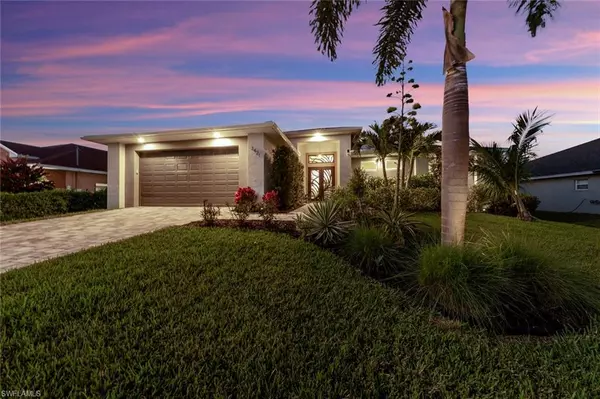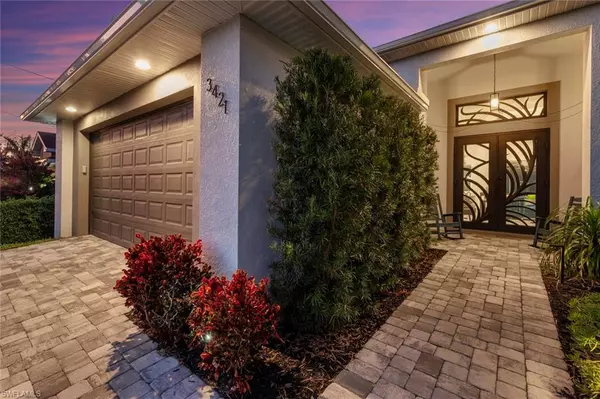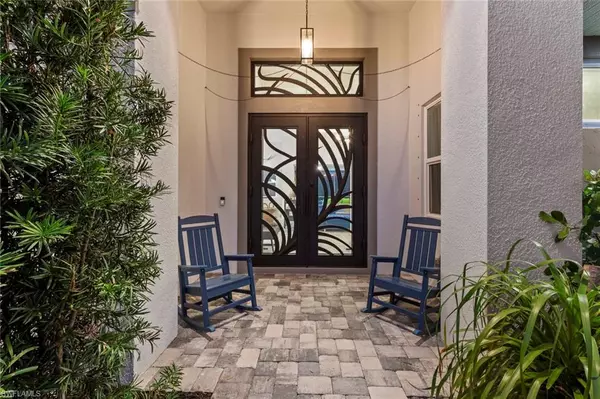4 Beds
3 Baths
2,010 SqFt
4 Beds
3 Baths
2,010 SqFt
Key Details
Property Type Single Family Home
Sub Type Ranch,Single Family Residence
Listing Status Active
Purchase Type For Sale
Square Footage 2,010 sqft
Price per Sqft $298
Subdivision Cape Coral
MLS Listing ID 225001381
Bedrooms 4
Full Baths 3
HOA Y/N No
Originating Board Bonita Springs
Year Built 2021
Annual Tax Amount $9,339
Tax Year 2023
Lot Size 10,018 Sqft
Acres 0.23
Property Description
The gourmet kitchen is a chef's delight, featuring 42-inch all-wood cabinetry, granite countertops, and premium stainless steel appliances—perfect for creating culinary masterpieces. Every detail has been thoughtfully considered, from the designer impact front door to the hurricane impact windows and durable metal roof (2024), ensuring both style and peace of mind.
Step outside into your outdoor entertainer's paradise! The expansive lanai is equipped with an electric hurricane shade, and the outdoor kitchen makes hosting gatherings a breeze. The beautifully upgraded landscaping, accented by custom lighting, transforms the exterior into a private oasis, ideal for evening relaxation or lively celebrations.
With countless luxurious upgrades both inside and out, this home offers a lifestyle of sophistication and comfort. Conveniently located in the heart of Cape Coral, you'll be close to world-class dining, shopping, and waterfront attractions.
Don't miss the chance to make this incredible home your own! Schedule your private showing today and experience the perfect blend of elegance, functionality, and Florida charm.
Location
State FL
County Lee
Area Cape Coral
Zoning R1-D
Rooms
Bedroom Description Split Bedrooms
Dining Room Dining - Living
Interior
Interior Features Laundry Tub, Pantry, Smoke Detectors, Tray Ceiling(s), Walk-In Closet(s)
Heating Central Electric
Flooring Tile
Equipment Auto Garage Door, Cooktop - Electric, Dishwasher, Disposal, Dryer, Microwave, Range, Refrigerator/Freezer, Smoke Detector, Washer, Washer/Dryer Hookup
Furnishings Negotiable
Fireplace No
Appliance Electric Cooktop, Dishwasher, Disposal, Dryer, Microwave, Range, Refrigerator/Freezer, Washer
Heat Source Central Electric
Exterior
Exterior Feature Screened Lanai/Porch, Built In Grill, Outdoor Kitchen, Outdoor Shower
Parking Features Attached
Garage Spaces 2.0
Fence Fenced
Pool Below Ground, Concrete, Electric Heat
Amenities Available None
Waterfront Description None
View Y/N Yes
View Landscaped Area
Roof Type Metal
Total Parking Spaces 2
Garage Yes
Private Pool Yes
Building
Lot Description Regular
Building Description Concrete Block,Stucco, DSL/Cable Available
Story 1
Water Assessment Unpaid, Central
Architectural Style Ranch, Single Family
Level or Stories 1
Structure Type Concrete Block,Stucco
New Construction No
Others
Pets Allowed Yes
Senior Community No
Tax ID 18-44-23-C2-05348.0490
Ownership Single Family
Security Features Smoke Detector(s)

"My job is to find and attract mastery-based agents to the office, protect the culture, and make sure everyone is happy! "


