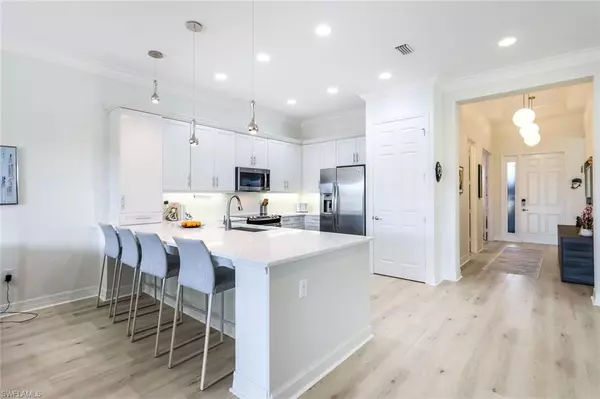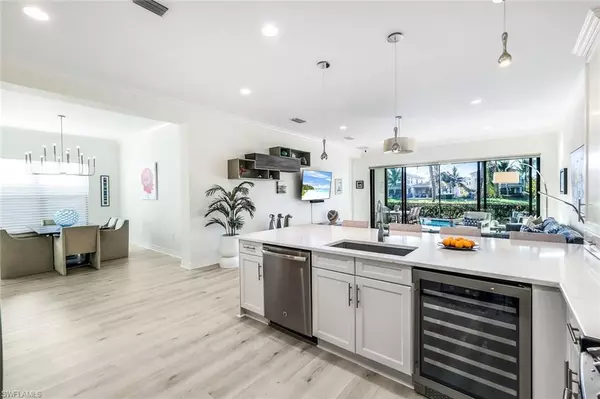3 Beds
3 Baths
2,234 SqFt
3 Beds
3 Baths
2,234 SqFt
Key Details
Property Type Single Family Home
Sub Type Ranch,Single Family Residence
Listing Status Active
Purchase Type For Sale
Square Footage 2,234 sqft
Price per Sqft $534
Subdivision Marbella Isles
MLS Listing ID 224094183
Bedrooms 3
Full Baths 3
HOA Fees $1,745/qua
HOA Y/N Yes
Originating Board Naples
Year Built 2016
Annual Tax Amount $8,558
Tax Year 2024
Lot Size 6,098 Sqft
Acres 0.14
Property Description
Step outside where the backyard is highlighted by a screened lanai with a salt-water pool, perfect for soaking in the Florida sunshine or entertaining guests. The home backs up to a serene community lake, offering peaceful views and a tranquil atmosphere. Whether you're enjoying a morning coffee on the lanai or taking a dip in the pool, the outdoor space is ideal for making the most of the Florida lifestyle.
This home is not only a beautiful space but also ideally located in Naples, with easy access to everything this vibrant area has to offer. If you're looking for the perfect blend of convenience, style, and resort-style living, this Marbella Isles home is a must-see. Marbella Isles is renowned for its exceptional amenities that rival those of a luxury resort. Residents enjoy access to a resort-style pool, pickleball and tennis courts, a fully-equipped fitness room, a game room, a gymnasium, and even a fun splash park and playground for the little ones. Whether you're seeking active recreation or relaxation, this community offers something for everyone.
Location
State FL
County Collier
Area Marbella Isles
Rooms
Bedroom Description Master BR Ground,Split Bedrooms
Dining Room Formal
Kitchen Pantry
Interior
Interior Features Closet Cabinets, Foyer, Laundry Tub, Pantry, Smoke Detectors, Walk-In Closet(s), Window Coverings
Heating Central Electric
Flooring Vinyl
Equipment Dishwasher, Microwave, Refrigerator/Freezer, Wine Cooler
Furnishings Unfurnished
Fireplace No
Window Features Window Coverings
Appliance Dishwasher, Microwave, Refrigerator/Freezer, Wine Cooler
Heat Source Central Electric
Exterior
Exterior Feature Screened Lanai/Porch
Parking Features Paved, Attached
Garage Spaces 2.0
Pool Community, Below Ground, Electric Heat, Salt Water
Community Features Clubhouse, Park, Pool, Fitness Center, Sidewalks, Street Lights, Tennis Court(s), Gated
Amenities Available Basketball Court, Barbecue, Billiard Room, Bocce Court, Cabana, Clubhouse, Park, Pool, Community Room, Spa/Hot Tub, Fitness Center, Hobby Room, Library, Pickleball, Play Area, Sidewalk, Streetlight, Tennis Court(s)
Waterfront Description Canal Front
View Y/N Yes
View Canal, Landscaped Area, Water
Roof Type Tile
Street Surface Paved
Porch Patio
Total Parking Spaces 2
Garage Yes
Private Pool Yes
Building
Lot Description Regular
Building Description Concrete Block,Stucco, DSL/Cable Available
Story 1
Water Central
Architectural Style Ranch, Single Family
Level or Stories 1
Structure Type Concrete Block,Stucco
New Construction No
Schools
Elementary Schools Osceola Elementary School
Middle Schools Pine Ridge Middle School
High Schools Barron Collier High School
Others
Pets Allowed With Approval
Senior Community No
Tax ID 76480015403
Ownership Single Family
Security Features Gated Community,Smoke Detector(s)

"My job is to find and attract mastery-based agents to the office, protect the culture, and make sure everyone is happy! "







