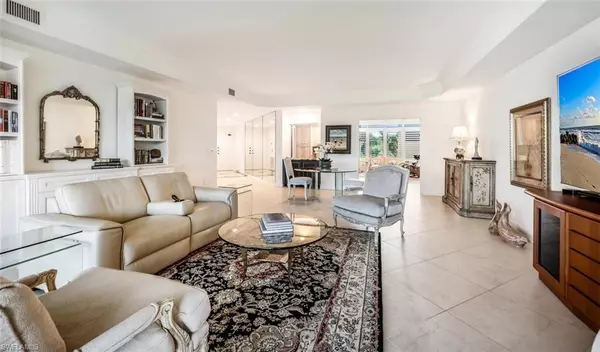2 Beds
3 Baths
2,407 SqFt
2 Beds
3 Baths
2,407 SqFt
Key Details
Property Type Condo
Sub Type Low Rise (1-3)
Listing Status Active
Purchase Type For Sale
Square Footage 2,407 sqft
Price per Sqft $745
Subdivision Crescent
MLS Listing ID 224104788
Bedrooms 2
Full Baths 2
Half Baths 1
Condo Fees $4,948/qua
HOA Y/N Yes
Originating Board Naples
Year Built 1993
Annual Tax Amount $6,672
Tax Year 2024
Property Description
At 9' above sea level, the gated Crescent residences have been spared from storm water damage. It is located in the prestigious Pelican Bay Community in North Naples. Should you choose to live here, it will be a dream come true. The amenities are endless, many within walking distance or a short drive. The Ritz Carlton at the north end, the Naples Grand Hotel at the south, The Inn at Pelican Bay on the North-West corner of highway 41, the upscale Water Side Shops, the Artis Naples, a grand venue for concerts, plays and other entertainments, the Market Place with its shops and grocery store are all within the boundaries of Pelican Bay. For owners/members and guests, a nature's walk or tram drive on the berm and board walk within the mangroves where tropical birds will charm you, will leads you to the three-mile beach where you will find two restaurants, various outdoor exercise programs, an attended beach with chairs and umbrellas, access to canoes and small sail boats, etc. Pelican Bay offers a community center with card rooms, painting studio, yoga rooms, meeting rooms, etc, as well as a state of the art attended fitness center, a spa, tennis and pickle ball courts. The Pelican Bay Women's League, with its approximately 900 members provides a wonderful venue to meet new friends and be involved with numerous activities.
Location
State FL
County Collier
Area Pelican Bay
Rooms
Bedroom Description Split Bedrooms
Dining Room Dining - Family, Eat-in Kitchen
Kitchen Island, Pantry
Interior
Interior Features Built-In Cabinets, Closet Cabinets, Smoke Detectors, Tray Ceiling(s), Walk-In Closet(s), Window Coverings
Heating Central Electric
Flooring Carpet, Tile, Wood
Equipment Auto Garage Door, Cooktop - Electric, Dishwasher, Disposal, Dryer, Microwave, Range, Refrigerator/Freezer, Smoke Detector, Washer
Furnishings Furnished
Fireplace No
Window Features Window Coverings
Appliance Electric Cooktop, Dishwasher, Disposal, Dryer, Microwave, Range, Refrigerator/Freezer, Washer
Heat Source Central Electric
Exterior
Exterior Feature Balcony, Glass Porch, Open Porch/Lanai, Screened Lanai/Porch
Parking Features Under Bldg Closed, Attached
Garage Spaces 2.0
Pool Community
Community Features Clubhouse, Pool, Fitness Center, Restaurant, Tennis Court(s), Gated
Amenities Available Beach - Private, Beach Access, Beach Club Included, Bike And Jog Path, Clubhouse, Pool, Community Room, Fitness Center, Storage, Internet Access, Pickleball, Restaurant, Tennis Court(s), Trash Chute, Underground Utility
Waterfront Description None
View Y/N Yes
View Golf Course, Landscaped Area
Roof Type Tile
Total Parking Spaces 2
Garage Yes
Private Pool No
Building
Lot Description Zero Lot Line
Story 1
Water Central
Architectural Style Low Rise (1-3)
Level or Stories 1
Structure Type Concrete Block,Stucco
New Construction No
Others
Pets Allowed With Approval
Senior Community No
Tax ID 29360001869
Ownership Condo
Security Features Smoke Detector(s),Gated Community

"My job is to find and attract mastery-based agents to the office, protect the culture, and make sure everyone is happy! "







