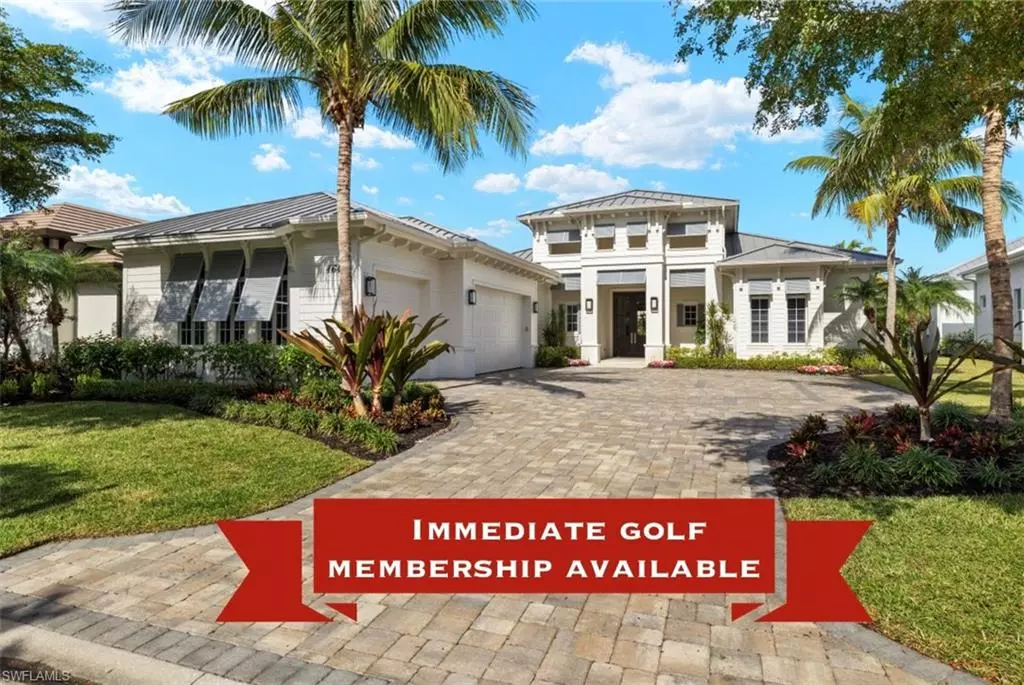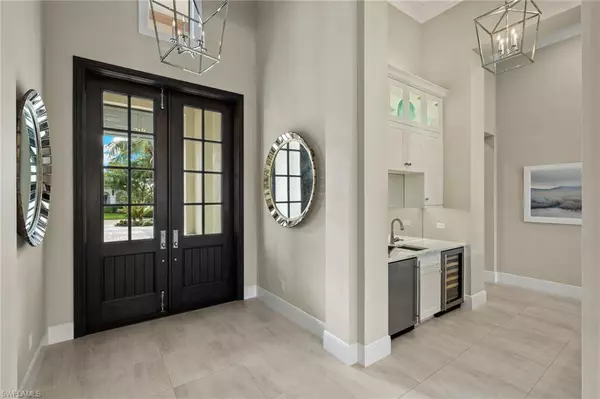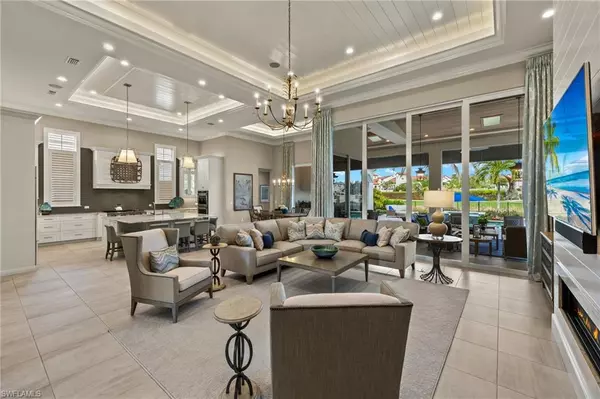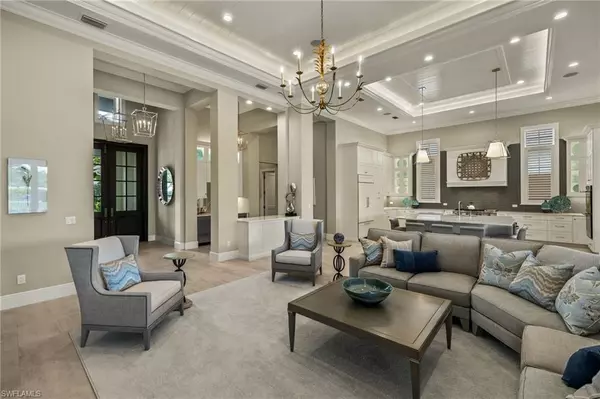4 Beds
6 Baths
3,593 SqFt
4 Beds
6 Baths
3,593 SqFt
Key Details
Property Type Single Family Home
Sub Type Ranch,Single Family Residence
Listing Status Active
Purchase Type For Sale
Square Footage 3,593 sqft
Price per Sqft $1,557
Subdivision Seneca
MLS Listing ID 224102348
Bedrooms 4
Full Baths 5
Half Baths 1
HOA Fees $1,927/qua
HOA Y/N No
Originating Board Naples
Year Built 2017
Annual Tax Amount $24,253
Tax Year 2023
Lot Size 0.400 Acres
Acres 0.4
Property Description
Secure your Membership and Residency at the award-winning Talis Park Golf Club, an exclusive golf community nestled in North Naples. This custom-built, one-owner McGarvey Home, designed by Diane Burgoyne Interiors, awaits its next owner to create unforgettable memories.
With nearly 3600 square feet of air-conditioned living space, the home boasts soaring ceilings, an expansive open floor plan, and abundant natural light. This inviting and luxurious ambiance makes the space feel much larger than its actual size.
The property is offered turnkey, complete with a chef's dream kitchen featuring an adjacent walk-through bar. It's perfect for entertaining friends, with two dining locations, a large lanai with a see-through gas fireplace and multiple seating areas ideal for watching the evenings' sunset painted sky.
For those seeking a luxurious lifestyle, the four ensuite bedrooms, fifth full pool bath, additional powder room and vast living area make this property an entertainer's delight.
As a resident of Talis Park, you'll enjoy a variety of recreational activities, including pickleball, tennis, bocce, and an active social calendar of events throughout the year. The grounds encompass miles of walking and biking trails, a dog park, a fitness center, an Esprit Spa, and numerous dining venues.
Convenience is also a priority, with the home located just minutes from grocery stores, banks, and shopping centers. It's also ideally situated within a 20-25 minute drive from the RSW and Naples airports.
Location
State FL
County Collier
Area Talis Park
Rooms
Bedroom Description Split Bedrooms
Dining Room Breakfast Bar, Dining - Living, Eat-in Kitchen
Kitchen Gas Available, Island, Walk-In Pantry
Interior
Interior Features Built-In Cabinets, Closet Cabinets, Fireplace, Foyer, Laundry Tub, Pantry, Smoke Detectors, Wired for Sound, Tray Ceiling(s), Volume Ceiling, Walk-In Closet(s), Window Coverings
Heating Central Electric
Flooring Tile, Wood
Fireplaces Type Outside
Equipment Auto Garage Door, Cooktop - Gas, Dishwasher, Disposal, Double Oven, Dryer, Grill - Gas, Microwave, Refrigerator/Icemaker, Security System, Self Cleaning Oven, Smoke Detector, Tankless Water Heater, Wall Oven, Washer, Wine Cooler
Furnishings Turnkey
Fireplace Yes
Window Features Window Coverings
Appliance Gas Cooktop, Dishwasher, Disposal, Double Oven, Dryer, Grill - Gas, Microwave, Refrigerator/Icemaker, Self Cleaning Oven, Tankless Water Heater, Wall Oven, Washer, Wine Cooler
Heat Source Central Electric
Exterior
Exterior Feature Open Porch/Lanai, Built In Grill, Outdoor Kitchen
Parking Features Driveway Paved, Attached
Garage Spaces 3.0
Pool Community, Pool/Spa Combo, Below Ground, Concrete, Equipment Stays, Gas Heat, Salt Water
Community Features Clubhouse, Pool, Dog Park, Fitness Center, Golf, Putting Green, Restaurant, Sidewalks, Street Lights, Tennis Court(s), Gated
Amenities Available Billiard Room, Bocce Court, Business Center, Clubhouse, Pool, Spa/Hot Tub, Concierge, Dog Park, Fitness Center, Full Service Spa, Golf Course, Internet Access, Pickleball, Play Area, Private Membership, Putting Green, Restaurant, Sidewalk, Streetlight, Tennis Court(s), Underground Utility
Waterfront Description Lake
View Y/N Yes
View Golf Course, Lake, Landscaped Area
Roof Type Tile
Total Parking Spaces 3
Garage Yes
Private Pool Yes
Building
Lot Description Oversize
Building Description Concrete Block,Stucco, DSL/Cable Available
Story 1
Water Central
Architectural Style Ranch, Single Family
Level or Stories 1
Structure Type Concrete Block,Stucco
New Construction No
Others
Pets Allowed Yes
Senior Community No
Tax ID 73184000908
Ownership Single Family
Security Features Security System,Smoke Detector(s),Gated Community

"My job is to find and attract mastery-based agents to the office, protect the culture, and make sure everyone is happy! "







