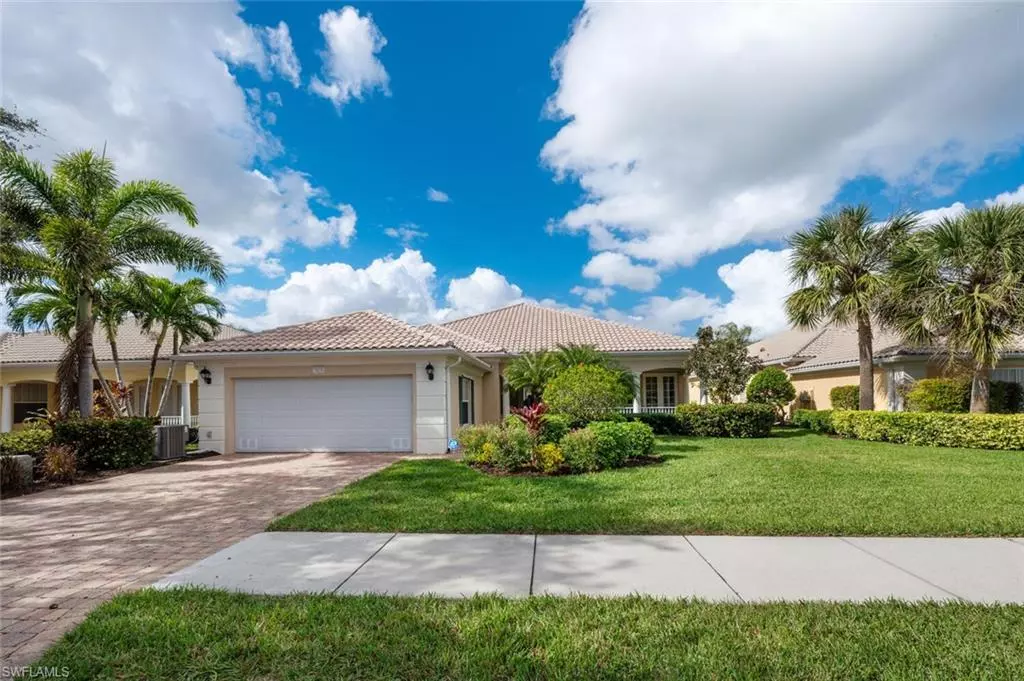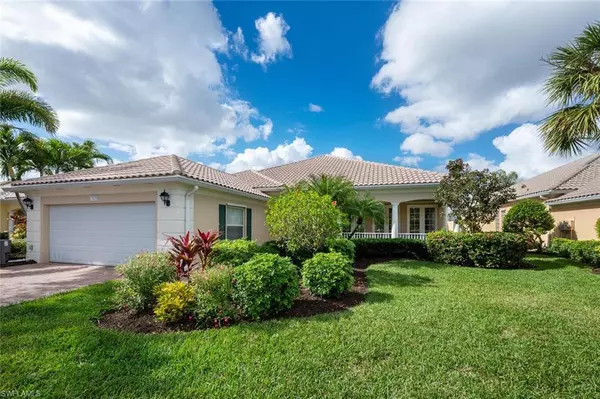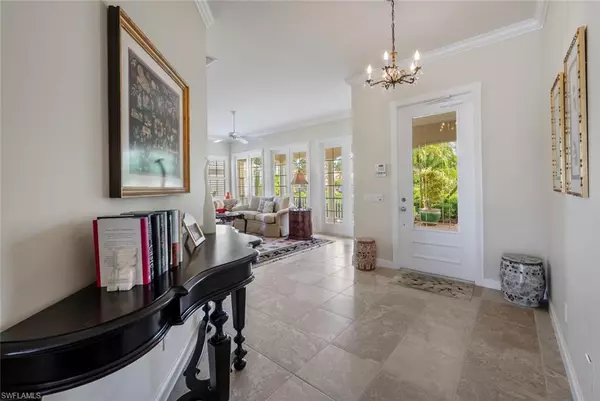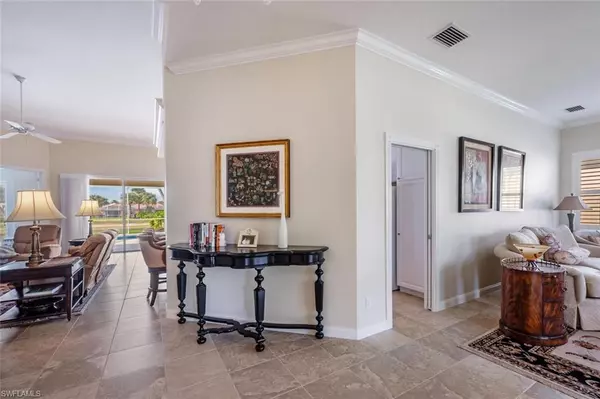4 Beds
4 Baths
2,487 SqFt
4 Beds
4 Baths
2,487 SqFt
Key Details
Property Type Single Family Home
Sub Type Ranch,Single Family Residence
Listing Status Active
Purchase Type For Sale
Square Footage 2,487 sqft
Price per Sqft $341
Subdivision Verona Walk
MLS Listing ID 224102642
Bedrooms 4
Full Baths 4
HOA Fees $1,439/qua
HOA Y/N No
Originating Board Naples
Year Built 2004
Annual Tax Amount $4,597
Tax Year 2023
Lot Size 10,018 Sqft
Acres 0.23
Property Description
This spacious Carlyle model offers 2,516 square feet of living space with 4 bedrooms, a den & 4 bathrooms. The home's thoughtful design ensures you can enjoy every moment of the day, from morning coffee in the east-facing front living room to stunning sunset views over the waterfront lake from your lanai.
Situated on Leopardi Court, a peaceful cul-de-sac, this property offers a calm & serene environment with no through traffic. The open floor plan features two living areas, making it perfect for entertaining or relaxing. The kidney-shaped pool & expansive patio area provide's ample space for family fun, grilling & soaking up the Naples lifestyle. Plus, the two-car garage offers additional storage.
Notable upgrades include new air conditioning (2023), hot water tank (2023), pool pump & heater (2024) & a new garage door opener with keypad. To complete the package, elegant plantation shutters have been installed throughout the home, adding timeless charm & privacy. Lastly, lighted landscaping in the beautifully groomed front yard.
Extra items incorporated in sale - A battery back up on garage door opener & Robb and Stucky Wall Unit.
Verona Walk is a one-of-a-kind community with unmatched amenities, including a gas station, post office, restaurants, café & more. Residents can also enjoy the clubhouse, leisure pool, lap pool, pickleball courts, tennis courts, bocce, basketball & countless other activities.
Don't miss this opportunity - Please call to arrange a private showing to see this desirable home.
Location
State FL
County Collier
Area Verona Walk
Rooms
Bedroom Description Split Bedrooms
Dining Room Breakfast Bar, Dining - Living
Kitchen Pantry
Interior
Interior Features Built-In Cabinets, Foyer, Laundry Tub, Pantry, Smoke Detectors, Walk-In Closet(s), Window Coverings
Heating Central Electric
Flooring Carpet, Tile
Equipment Auto Garage Door, Dishwasher, Disposal, Dryer, Microwave, Range, Refrigerator/Freezer, Smoke Detector, Washer
Furnishings Unfurnished
Fireplace No
Window Features Window Coverings
Appliance Dishwasher, Disposal, Dryer, Microwave, Range, Refrigerator/Freezer, Washer
Heat Source Central Electric
Exterior
Exterior Feature Screened Lanai/Porch
Parking Features Attached
Garage Spaces 2.0
Pool Community, Below Ground, Concrete, Equipment Stays, Screen Enclosure
Community Features Clubhouse, Pool, Fitness Center, Restaurant, Sidewalks, Street Lights, Tennis Court(s), Gated
Amenities Available Basketball Court, Beauty Salon, Bike And Jog Path, Bocce Court, Business Center, Clubhouse, Pool, Community Room, Fitness Center, Internet Access, Library, Pickleball, Play Area, Restaurant, Sidewalk, Streetlight, Tennis Court(s), Car Wash Area
Waterfront Description Lake
View Y/N Yes
View Lake
Roof Type Tile
Total Parking Spaces 2
Garage Yes
Private Pool Yes
Building
Lot Description Regular
Building Description Concrete Block,Stucco, DSL/Cable Available
Story 1
Water Central
Architectural Style Ranch, Single Family
Level or Stories 1
Structure Type Concrete Block,Stucco
New Construction No
Others
Pets Allowed Yes
Senior Community No
Tax ID 79904708581
Ownership Single Family
Security Features Smoke Detector(s),Gated Community

"My job is to find and attract mastery-based agents to the office, protect the culture, and make sure everyone is happy! "







