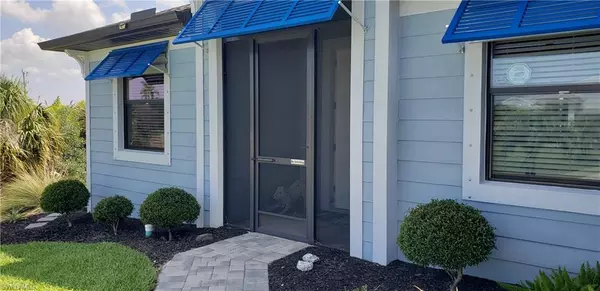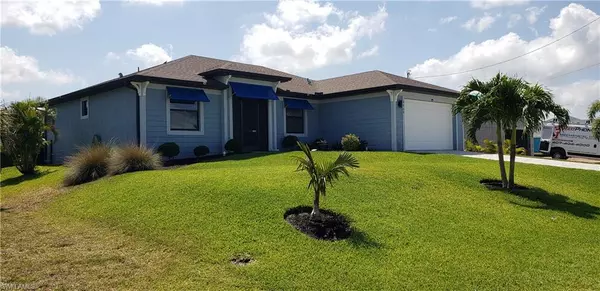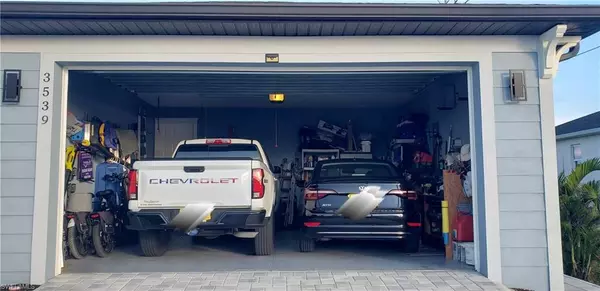3 Beds
2 Baths
1,593 SqFt
3 Beds
2 Baths
1,593 SqFt
Key Details
Property Type Single Family Home
Sub Type Ranch,Single Family Residence
Listing Status Active
Purchase Type For Sale
Square Footage 1,593 sqft
Price per Sqft $250
Subdivision Cape Coral
MLS Listing ID 224100741
Bedrooms 3
Full Baths 2
HOA Y/N No
Originating Board Florida Gulf Coast
Year Built 2020
Annual Tax Amount $2,205
Tax Year 2023
Lot Size 10,018 Sqft
Acres 0.23
Property Description
Nicely landscaped, fenced in backyard, with paver driveway and walkway. Beautiful stucco siding front elevation with aluminum awnings, screened in front entry, just across Meadow view lake.
Very bright and open split bed room floor plan with porcelain tile planks through out the home. Clean lines and crispy white cabinetry ,glass tile countertop backsplash with quartz countertops in kitchen and bathrooms. The kitchen features also a center island with mocha color cabinets. White 8' interior doors , Crown molding in living, dining, master bedroom, hallway and utility room, white window casings on all interior windows .
The living room and the master bed room features 8' sliders out to the covered screened in 9' by 27' Patio . Lots of room to built a pool.
Shopping, dining, golfing are all near by.
The new Crystal Lake Park (under construction)is just 5 minutes away.
Location
State FL
County Lee
Area Cape Coral
Zoning R1-D
Rooms
Bedroom Description Split Bedrooms
Dining Room Breakfast Bar, Dining - Living
Interior
Interior Features Coffered Ceiling(s), Pull Down Stairs, Smoke Detectors, Walk-In Closet(s), Window Coverings
Heating Central Electric, Heat Pump
Flooring Tile
Equipment Auto Garage Door, Cooktop - Electric, Dishwasher, Disposal, Dryer, Microwave, Range, Refrigerator/Icemaker, Smoke Detector, Washer
Furnishings Unfurnished
Fireplace No
Window Features Window Coverings
Appliance Electric Cooktop, Dishwasher, Disposal, Dryer, Microwave, Range, Refrigerator/Icemaker, Washer
Heat Source Central Electric, Heat Pump
Exterior
Exterior Feature Screened Lanai/Porch
Parking Features Driveway Paved, Attached
Garage Spaces 2.0
Fence Fenced
Amenities Available None
Waterfront Description None
View Y/N Yes
Roof Type Shingle
Street Surface Paved
Porch Patio
Total Parking Spaces 2
Garage Yes
Private Pool No
Building
Lot Description Across From Waterfront, Regular
Story 1
Sewer Septic Tank
Water Well
Architectural Style Ranch, Single Family
Level or Stories 1
Structure Type Concrete Block,Stucco
New Construction No
Others
Pets Allowed Yes
Senior Community No
Tax ID 24-43-22-C2-05446.0200
Ownership Single Family
Security Features Smoke Detector(s)

"My job is to find and attract mastery-based agents to the office, protect the culture, and make sure everyone is happy! "







