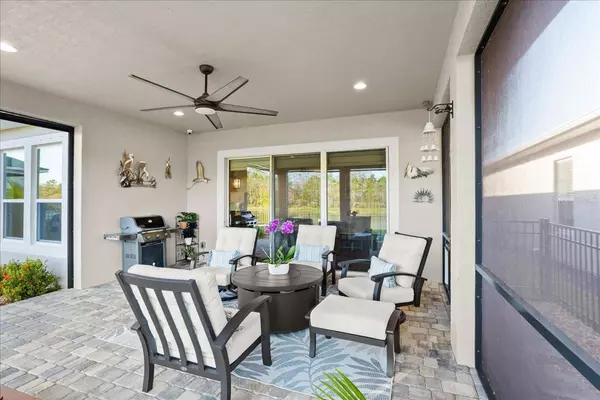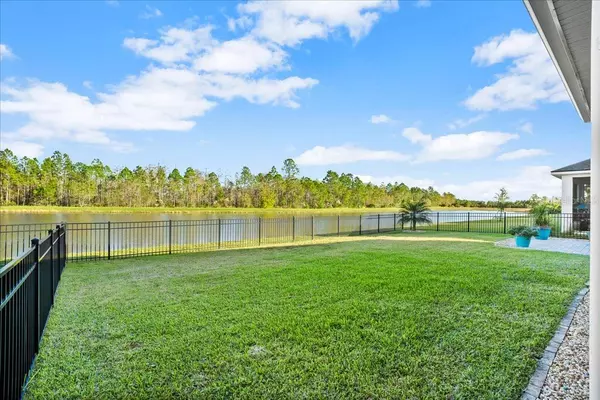3 Beds
2 Baths
2,029 SqFt
3 Beds
2 Baths
2,029 SqFt
Key Details
Property Type Single Family Home
Sub Type Single Family Residence
Listing Status Active
Purchase Type For Sale
Square Footage 2,029 sqft
Price per Sqft $307
Subdivision Mosaic Ph 1B-1
MLS Listing ID V4940046
Bedrooms 3
Full Baths 2
HOA Fees $120/mo
HOA Y/N Yes
Originating Board Stellar MLS
Year Built 2020
Annual Tax Amount $4,059
Lot Size 7,405 Sqft
Acres 0.17
Property Description
original owners is apparent from the moment you step inside with custom upgrades and accents everywhere you look! The split floor plan allows for maximum privacy and functionality with the primary suite located in the back of the home overlooking the lake and the two additional bedrooms, full bathroom and dedicated office/den all in the front of the home. The kitchen, living and dining rooms are in the heart of the home all with views of the lake. The kitchen is an absolute dream with all soft close cabinetry, extra deep pull-out drawers, rollers in lower cabinetry, quartz countertops, full sized food pantry, custom tile backsplash, and GE stainless steel appliances. The primary suite has tray ceilings, custom draperies, his-n-hers sinks/vanities, jetted soaking tub, walk-in tile shower with frameless glass enclosure, separate water closet, and walk-in closet with added storage shelving. In the garage you'll find epoxy flake flooring, a whole-home water softening system, utility sink, and ready-to-install hurricane shutters. Inside laundry room is ample in size and has added custom storage cabinetry.
Mosaic is an extremely popular, close-knit community that was master planned with an abundance of social spaces for gathering and connection. Amenities include: All ages pool, adults-only pool, fitness center, club room (private events allowed), community park, outdoor amphitheater (karaoke nights!), fire pit, children's playground, community WiFi in all common areas, stocked fishing lake, event lawn, and regularly scheduled events through Mosaic's lifestyle director, Caroline! All this for an HOA fee of only 120/month. Mosaic has it all - the home, the community, and the lifestyle.
All information and room sizes in this listing are intended to be accurate but cannot be guaranteed. Buyers and agents to perform due diligence.
Location
State FL
County Volusia
Community Mosaic Ph 1B-1
Zoning RESI
Interior
Interior Features Ceiling Fans(s), Crown Molding, Eat-in Kitchen, High Ceilings, Open Floorplan, Primary Bedroom Main Floor, Smart Home, Split Bedroom, Stone Counters, Thermostat, Tray Ceiling(s), Walk-In Closet(s), Window Treatments
Heating Central
Cooling Central Air
Flooring Ceramic Tile, Luxury Vinyl
Furnishings Unfurnished
Fireplace false
Appliance Built-In Oven, Dishwasher, Microwave, Range, Refrigerator
Laundry Inside
Exterior
Exterior Feature Rain Gutters, Sidewalk, Sliding Doors, Sprinkler Metered
Garage Spaces 2.0
Fence Fenced
Community Features Clubhouse, Fitness Center, Golf Carts OK, Irrigation-Reclaimed Water, Park, Playground, Pool, Sidewalks
Utilities Available Cable Connected, Electricity Connected, Sewer Connected, Water Connected
Amenities Available Clubhouse, Fence Restrictions, Fitness Center, Park, Playground, Pool, Recreation Facilities
Waterfront Description Lake
View Y/N Yes
View Trees/Woods, Water
Roof Type Shingle
Porch Covered, Front Porch, Patio, Rear Porch
Attached Garage true
Garage true
Private Pool No
Building
Lot Description Landscaped, Paved
Entry Level One
Foundation Slab
Lot Size Range 0 to less than 1/4
Builder Name ICI
Sewer Public Sewer
Water Public
Structure Type Block,Stucco
New Construction false
Others
Pets Allowed Cats OK, Dogs OK
HOA Fee Include Pool,Recreational Facilities
Senior Community No
Ownership Fee Simple
Monthly Total Fees $120
Acceptable Financing Cash, Conventional, FHA, VA Loan
Membership Fee Required Required
Listing Terms Cash, Conventional, FHA, VA Loan
Special Listing Condition None

"My job is to find and attract mastery-based agents to the office, protect the culture, and make sure everyone is happy! "







